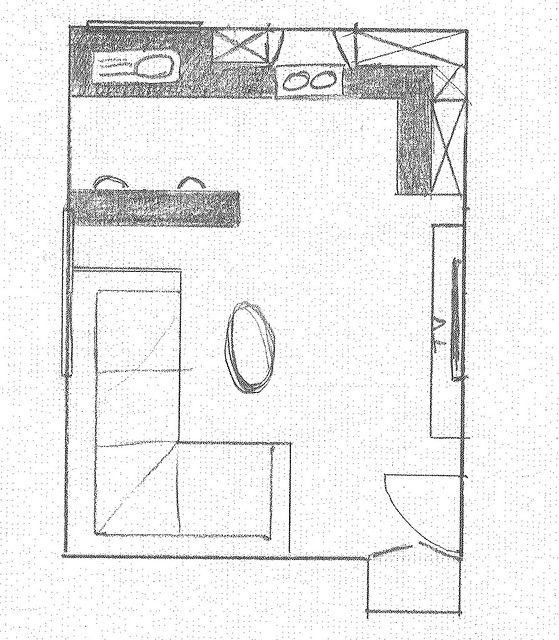1 bed flat - Move kitchen to living area = 2 bed (London)
Discussion
I know, I know... (before you ask),
I've a budget of £225-235k all in and looking at this place or similar equivalent, either purpose build or period vic conv. With the view to finding somewhere with a 1 bed & separate kitchen to then refurb & move the kitchen to one wall of the living area to create a 2 bed, now this would be straightforward for a share of freehold but with a typical leasehold has anyone any experience regarding the requirement (if any) for amendments to the lease? Of course if the lease is old and does not clarify such matters which would be ideal, I know any lease rewritten in recent history will caveat not changing around the layout / re purposing to 2-bed etc.
I ask if anyone has such experience of a similar conversion? Excluding the usual ideal for having a short run from the kitchen sink waste to the existing local bath/kitchen stack- worst case sink the waste in the floor void if it crosses a threshold etc.
Thoughts and input welcome..
https://www.rightmove.co.uk/property-for-sale/prop...
Yes, I know it's already only 500sq/ft. Yes, I know London sucks. Yes, I know it's a bad idea..
Note the floor plan, the kitchen would extend up the RHS of the living space with a 2" penetration though load bearing wall to pickup on the existing kitchen waste fall.
Note 2: a £10k lease amendment would more than be offset by the resale value / fact I could rent the spare room / have kids (no because racecars).
Note 3; my favourite aspect is the decor..... :/
Beers!!
Harold.
I've a budget of £225-235k all in and looking at this place or similar equivalent, either purpose build or period vic conv. With the view to finding somewhere with a 1 bed & separate kitchen to then refurb & move the kitchen to one wall of the living area to create a 2 bed, now this would be straightforward for a share of freehold but with a typical leasehold has anyone any experience regarding the requirement (if any) for amendments to the lease? Of course if the lease is old and does not clarify such matters which would be ideal, I know any lease rewritten in recent history will caveat not changing around the layout / re purposing to 2-bed etc.
I ask if anyone has such experience of a similar conversion? Excluding the usual ideal for having a short run from the kitchen sink waste to the existing local bath/kitchen stack- worst case sink the waste in the floor void if it crosses a threshold etc.
Thoughts and input welcome..
https://www.rightmove.co.uk/property-for-sale/prop...
Yes, I know it's already only 500sq/ft. Yes, I know London sucks. Yes, I know it's a bad idea..
Note the floor plan, the kitchen would extend up the RHS of the living space with a 2" penetration though load bearing wall to pickup on the existing kitchen waste fall.
Note 2: a £10k lease amendment would more than be offset by the resale value / fact I could rent the spare room / have kids (no because racecars).
Note 3; my favourite aspect is the decor..... :/
Beers!!
Harold.
E36GUY said:
Procrastinating so drew a floorplan on the living room to work out how you could incorporate a kitchen. It would be tight but you could fit a 2 x 2.5m corner sofa in and even a little breakfast bar. The floorplans don't include the smaller window at the end of the sitting room so I'd have a sink under that.
If it were me, I'd try and locate any washing machines away in one the two large cupboards shown on the plans - preferably in the one in the hallway.

Precicely! haha If it were me, I'd try and locate any washing machines away in one the two large cupboards shown on the plans - preferably in the one in the hallway.

Yes agreed, ideally a dining table would break up the kitchen / living room divide but a breakfast table as you say works wonders and is cheaper.
I was thinking fabricating or buying a double stack apparatus for the washer / dryer, for in the cupboard as you say.
Right I'll get hold of the lease and see what the bad news is I think..
Beers!
kiethton said:
Did the same myself a couple of years back (in Beckenham....)
https://www.pistonheads.com/gassing/topic.asp?h=0&...
Key is to make sure that the lease gives permission for you to make (non-structural alterations) and that none of the walls are load-bearing (none of mine were so was no need to seek permission - at great costs and hassle....)
At 500sqft you may be a little pushed for space - mine is 580sqft and can be a little.....cosy.....
Thanks for the link! I actually read your thread with interest when you first started it!https://www.pistonheads.com/gassing/topic.asp?h=0&...
Key is to make sure that the lease gives permission for you to make (non-structural alterations) and that none of the walls are load-bearing (none of mine were so was no need to seek permission - at great costs and hassle....)
At 500sqft you may be a little pushed for space - mine is 580sqft and can be a little.....cosy.....
My plan b is find a period 2-up 2-down terrace conversion with share of free hold and Dormer the living daylights out of the loft, then I can build an en-suite master, duplex 2-bed..
Do you know where to find property deeds so I can scrutinise them before purchase at all?
Beers!
HH
Gassing Station | Homes, Gardens and DIY | Top of Page | What's New | My Stuff



