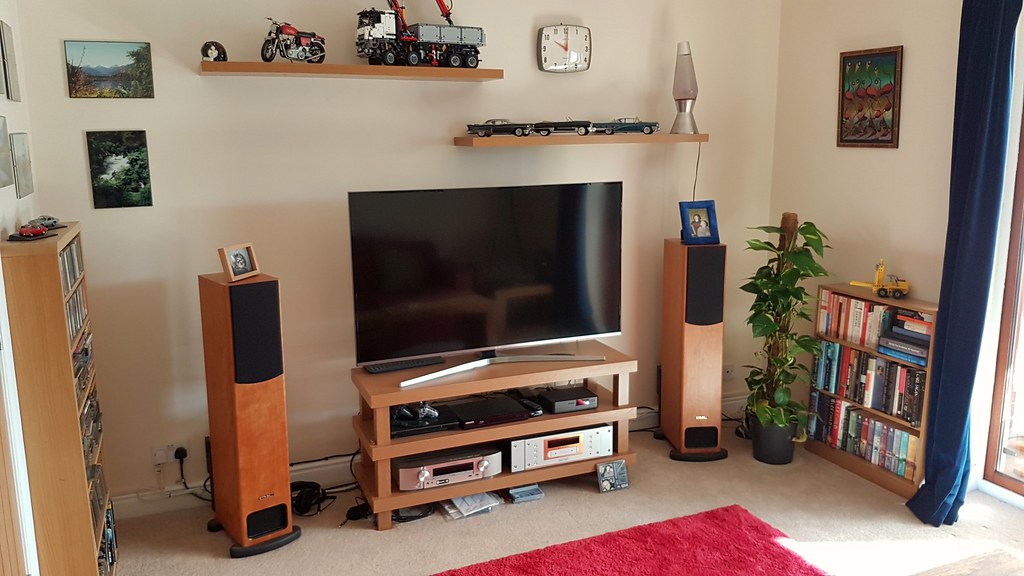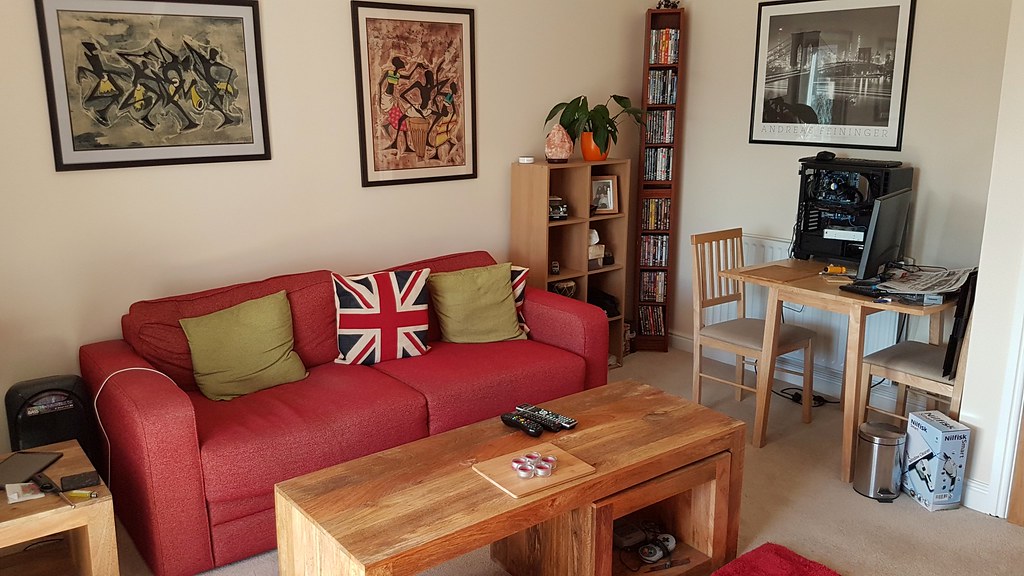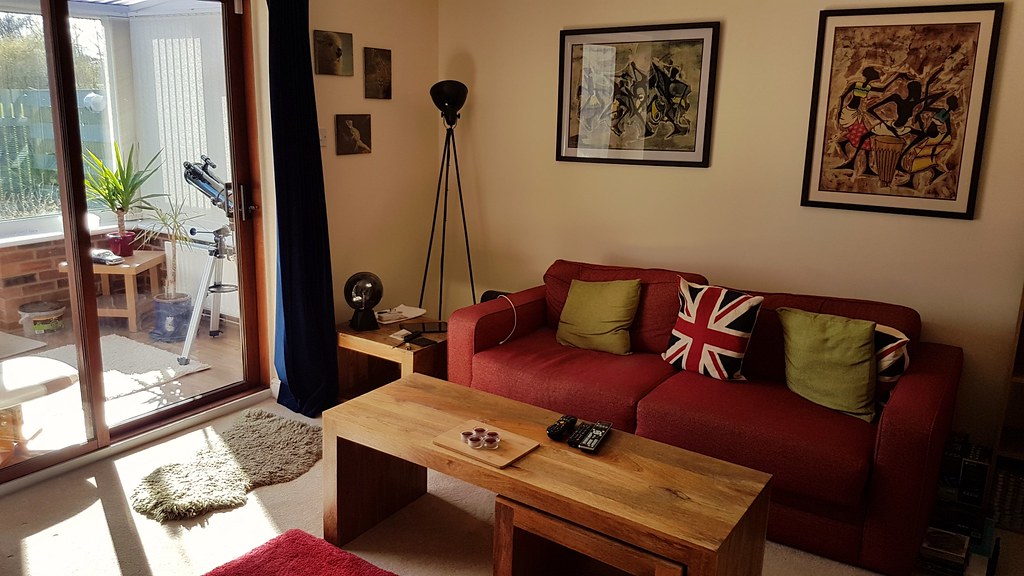The story of #48
Discussion
Hi!
Thought I'd dip my toe in the water and see if there is any interest in how I came to buy my first house and what I've done, and will do, with it. Houses are not something I'd really given much thought on until 5 or so years ago, but now I find this sort of thing fascinating, so hopefully I'll not bore you!
About 5 years ago I realised I really needed a place of my own (had been living with folks, which was great, but not ideal). So the saving started in earnest and I started browsing Rightmove regularly. I really wanted to stay in the same area, and with having a limited budget there was not a lot of choice. The most common type of house I was looking at were Victorian terraces with the front door opening straight into the lounge, with kitchen behind that and then a ground floor bathroom, with two bedrooms upstairs. Thing is I really didn't fancy that - I prefer an upstairs bathroom, a hall so the lounge stays warm when the front door is opened. A garden would be a bonus.
Move on to 2 years ago.
Saw an interesting property on that there interweb. Made appointment to view. And didn't I just go and fall in love with it... They say when making a large purchase you should never buy the first one you see, I've now broken that rule twice.... (the other was my Mk1 Eunos Roadster, which has been a brilliant little machine!)
Anyhows, this house. It had a porch and a hall. It had a bathroom upstairs. It had a bloody conservatory! It was well off the road, and that road was a quiet backroad anyway, very little traffic. It also had two things I never thought I may be able to have - it had a view! It overlooked a park that is floodplain so is never going to get built on. And it had a garage and workshop.
It wasn't all rosy though. Even though it was a fairly recent build (2000), it needed a bunch of stuff doing to it. The previous owners were an elderly couple so the decor needed changing top to bottom. The lady had limited mobility so there was a stairlift to come out, and a small-bore toilet in the understairs cupboard that also needed to be removed. The bathroom was a wetroom of dubious design and no bath. The front garden was a sea of gravel with a dead tree in a pot, and the back garden was just concrete slabs, weeds and a manky whirly washing line.
Anyway, I'm sure you're all shouting at me to stop wittering and post some pics!
For Sale
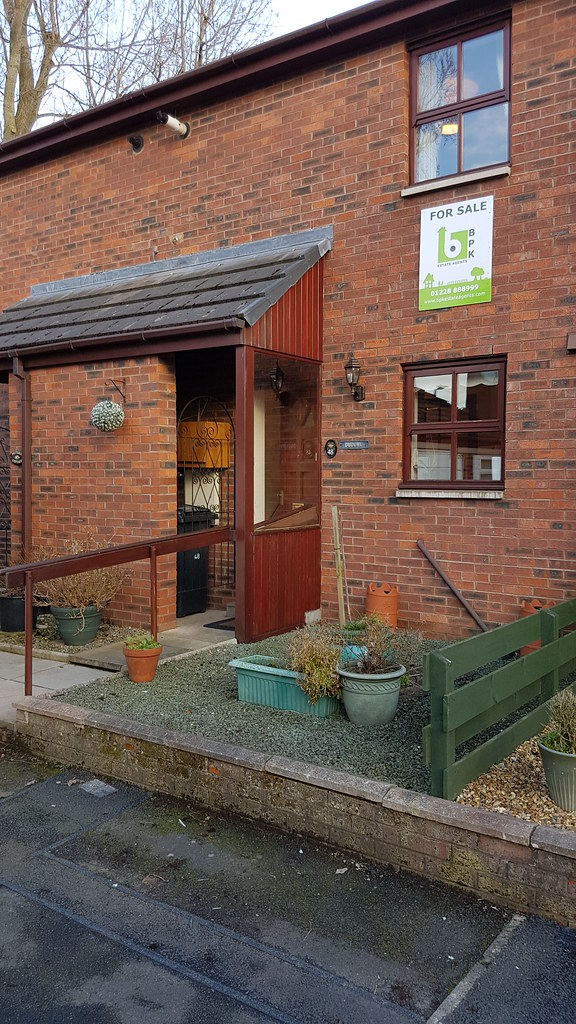
Sold!

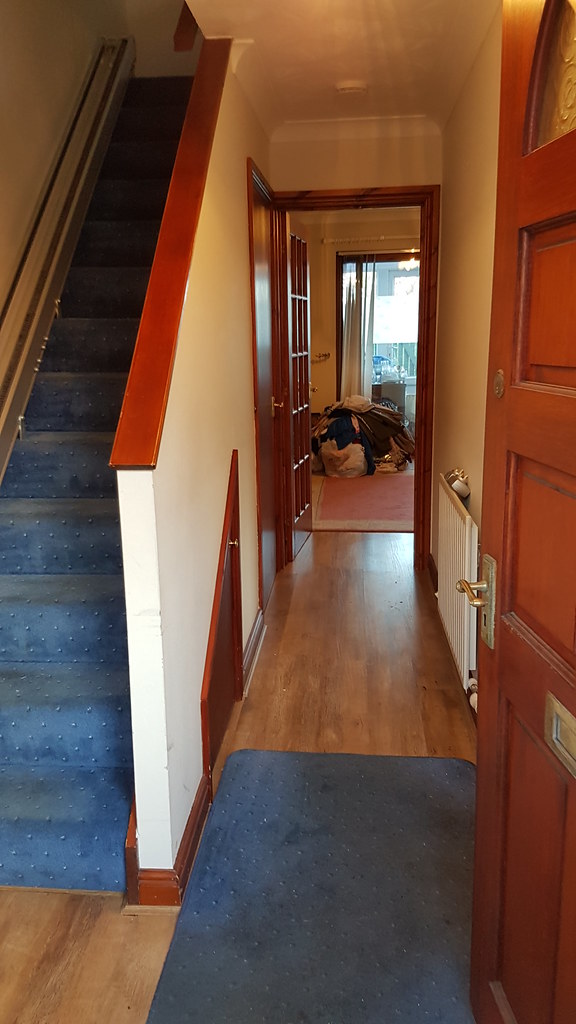
Looking back towards the front door.
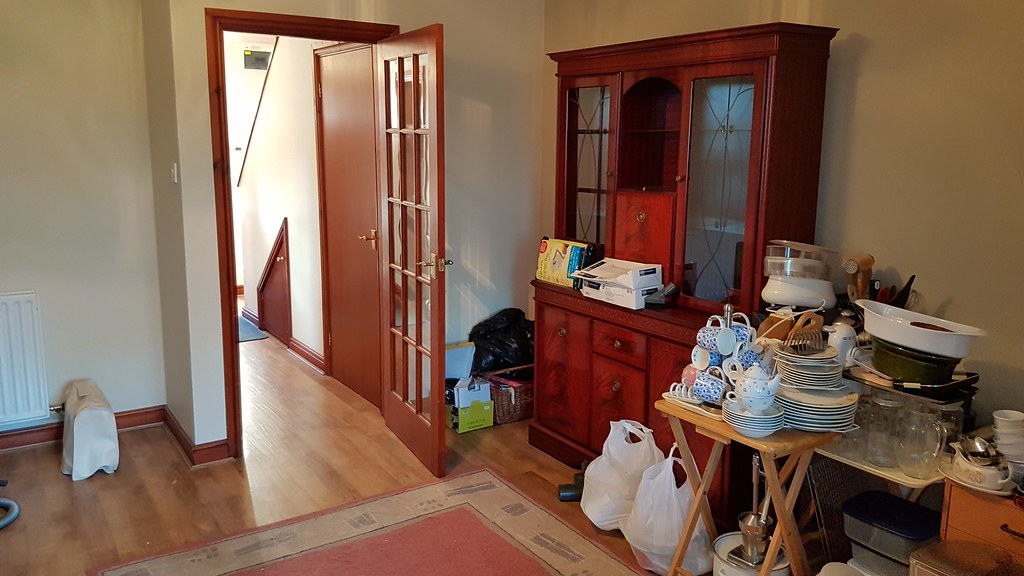
Looking t'other way..
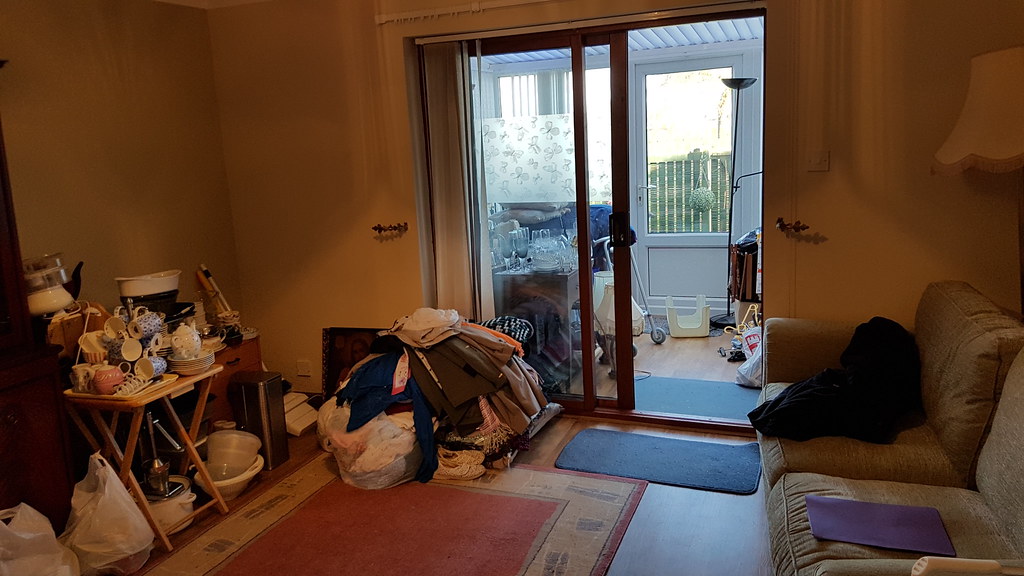
The back 'garden'..
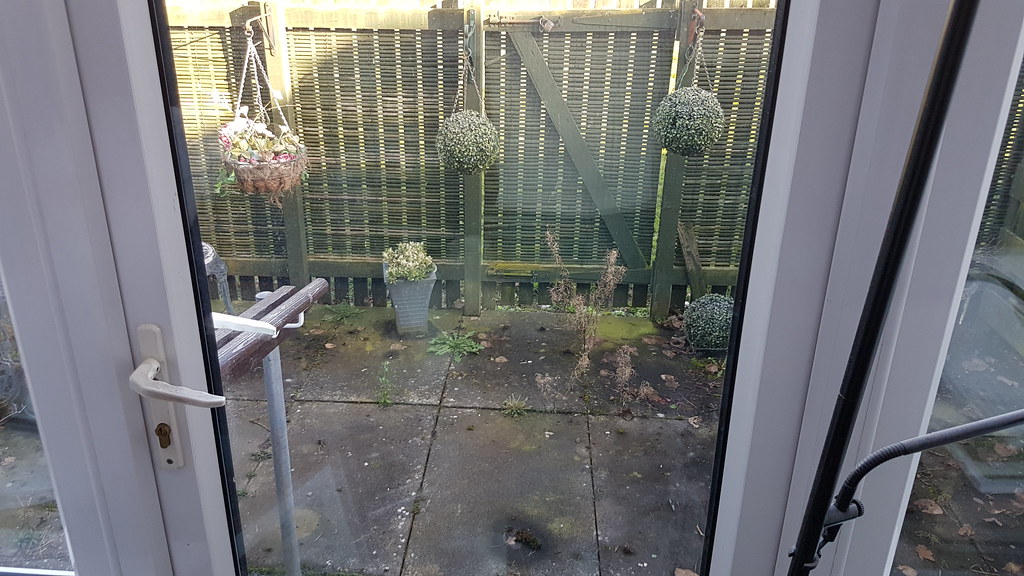
Garage and workshop..
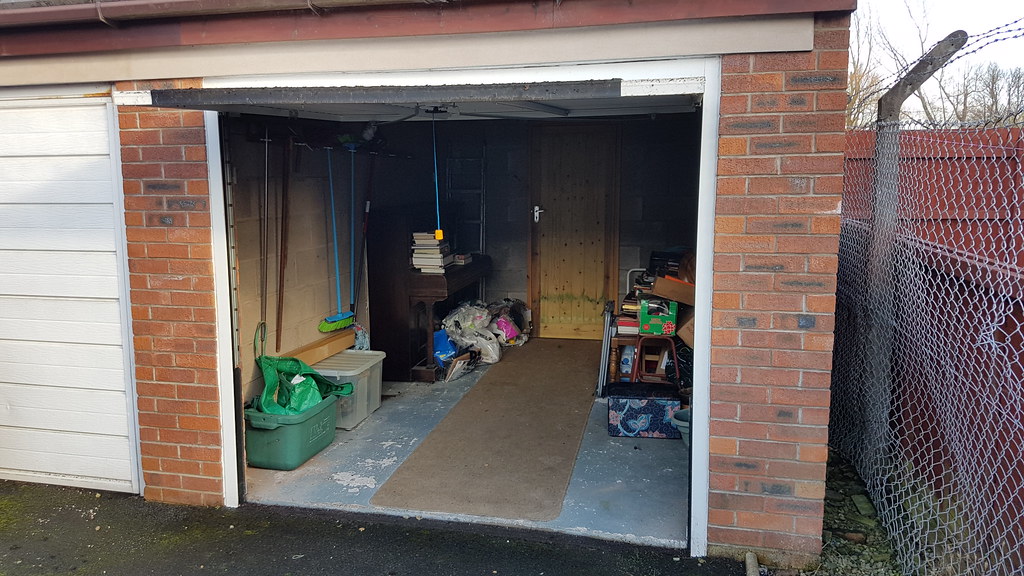
The view!!!
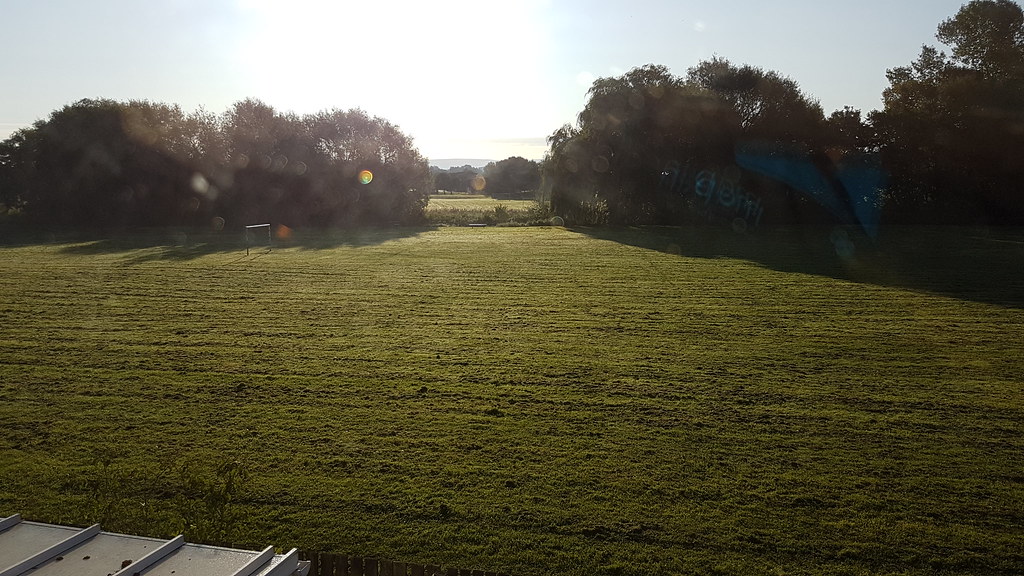
Thought I'd dip my toe in the water and see if there is any interest in how I came to buy my first house and what I've done, and will do, with it. Houses are not something I'd really given much thought on until 5 or so years ago, but now I find this sort of thing fascinating, so hopefully I'll not bore you!
About 5 years ago I realised I really needed a place of my own (had been living with folks, which was great, but not ideal). So the saving started in earnest and I started browsing Rightmove regularly. I really wanted to stay in the same area, and with having a limited budget there was not a lot of choice. The most common type of house I was looking at were Victorian terraces with the front door opening straight into the lounge, with kitchen behind that and then a ground floor bathroom, with two bedrooms upstairs. Thing is I really didn't fancy that - I prefer an upstairs bathroom, a hall so the lounge stays warm when the front door is opened. A garden would be a bonus.
Move on to 2 years ago.
Saw an interesting property on that there interweb. Made appointment to view. And didn't I just go and fall in love with it... They say when making a large purchase you should never buy the first one you see, I've now broken that rule twice.... (the other was my Mk1 Eunos Roadster, which has been a brilliant little machine!)
Anyhows, this house. It had a porch and a hall. It had a bathroom upstairs. It had a bloody conservatory! It was well off the road, and that road was a quiet backroad anyway, very little traffic. It also had two things I never thought I may be able to have - it had a view! It overlooked a park that is floodplain so is never going to get built on. And it had a garage and workshop.

It wasn't all rosy though. Even though it was a fairly recent build (2000), it needed a bunch of stuff doing to it. The previous owners were an elderly couple so the decor needed changing top to bottom. The lady had limited mobility so there was a stairlift to come out, and a small-bore toilet in the understairs cupboard that also needed to be removed. The bathroom was a wetroom of dubious design and no bath. The front garden was a sea of gravel with a dead tree in a pot, and the back garden was just concrete slabs, weeds and a manky whirly washing line.
Anyway, I'm sure you're all shouting at me to stop wittering and post some pics!

For Sale

Sold!


Looking back towards the front door.

Looking t'other way..

The back 'garden'..

Garage and workshop..

The view!!!

So.... I've got the keys, and it's time to start work. First up these have to go!
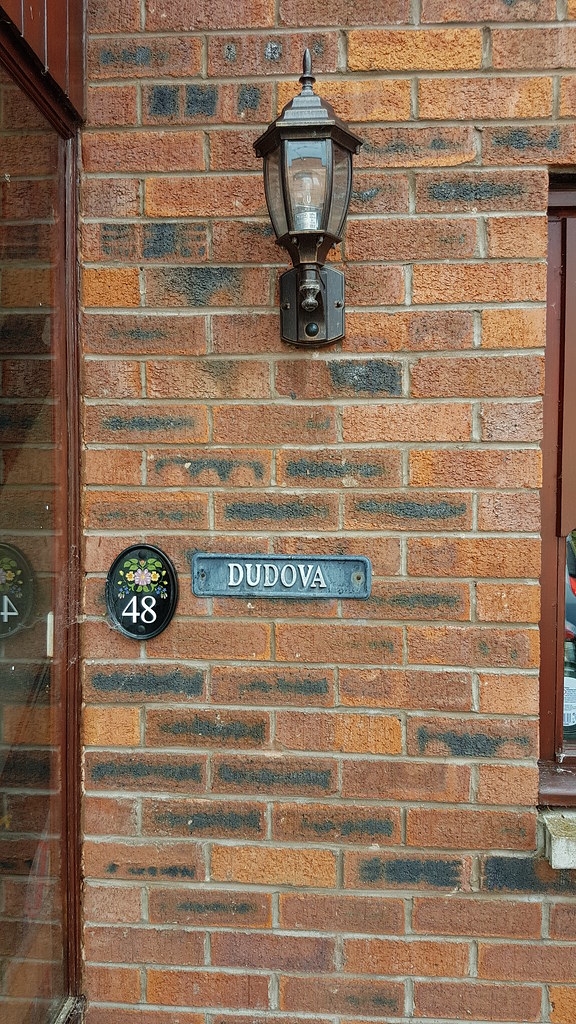
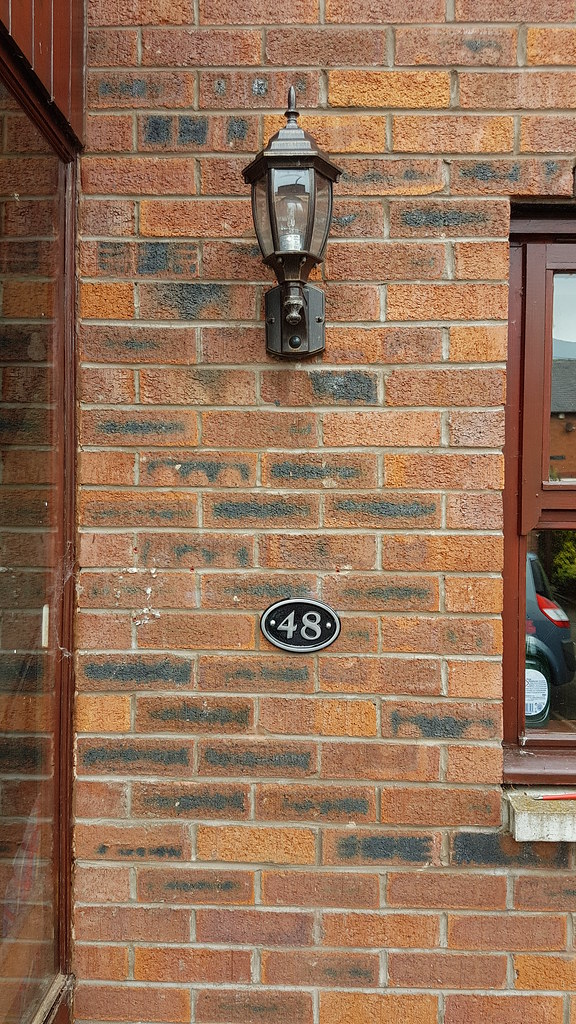
I know, it's slightly on the wonk. At the time I only had a cheap drill, and it didn't have a hammer action, so my holes were a bit crap. I could sort it out, but it was the first job I did on the house, and a marker to how my diy skills have improved over time, so it's staying on the wonk!!
And now - what about the rest of the house?!
A good friend told me about the Pinterest website, and that was a great source of ideas. When I started the process, there were just two main factors. I had to have carpet everywhere, I'm not a fan of hard floors. And the colour of the interior wood was terrible. I love wood, but only when it's natural, and this dark brown stain was just horrible.
So, looking for ideas I found this -
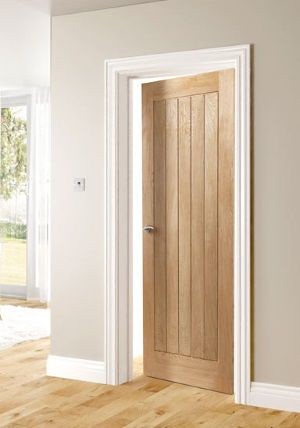
Similar paint, and with a straw/oaty colour carpet may be the way forward!
Starting with this -
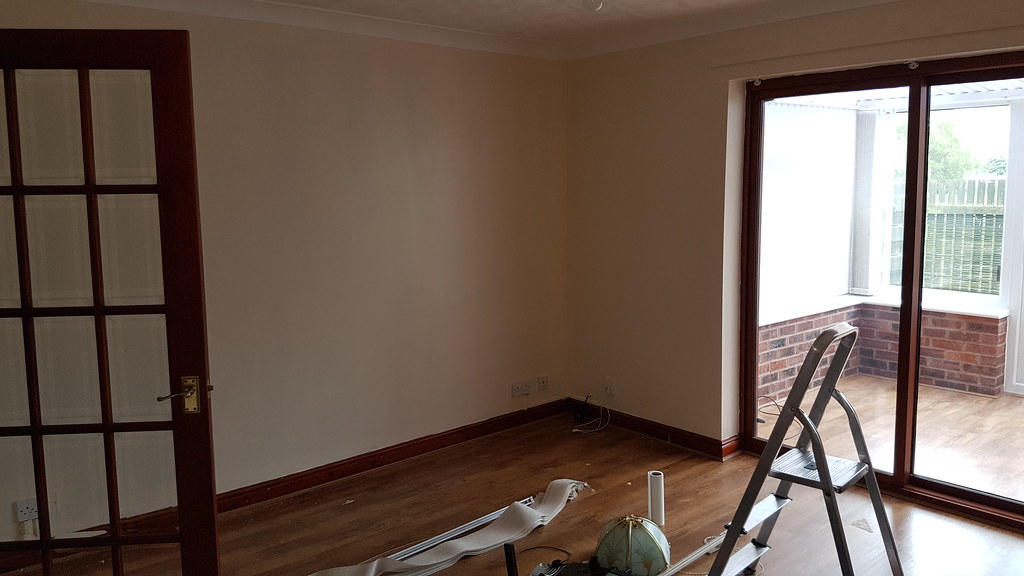
Soon became this -
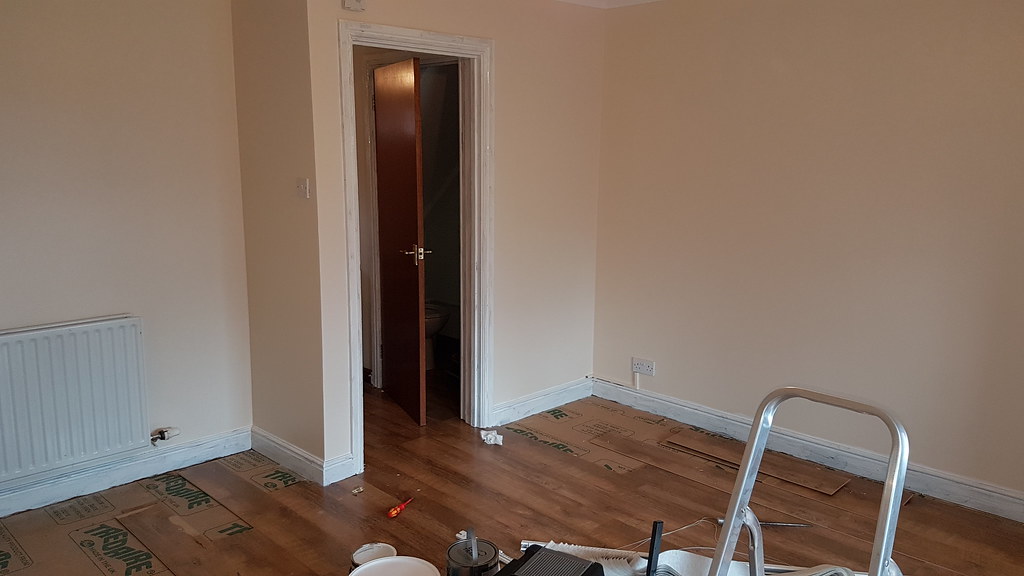
But because the stain was so dark it of course needed two coats..
Looking so much better already..
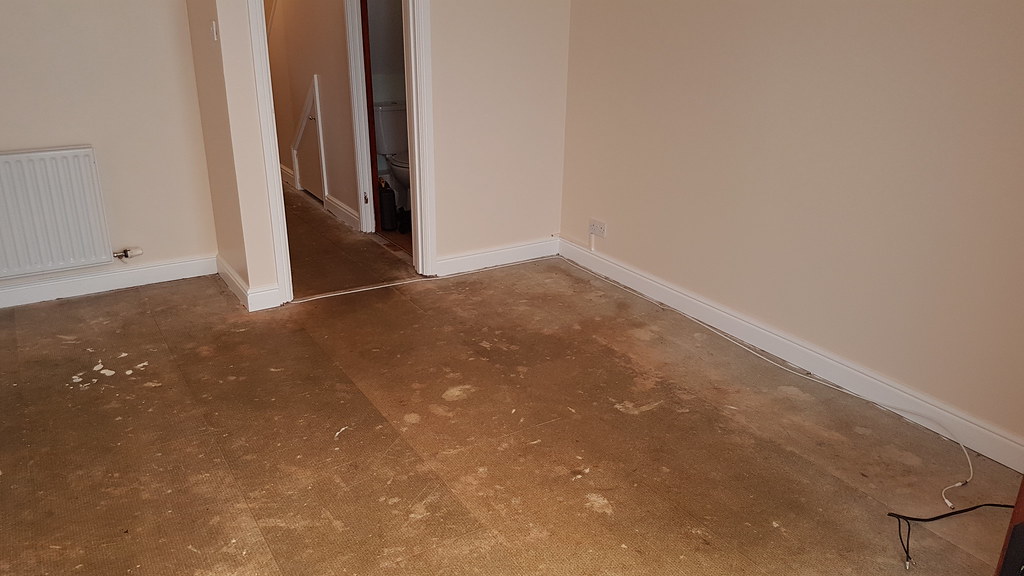
One bit of good news was that all the ceilings were in very good nick and didn't need doing.
May 2017 saw a massive change to the house. With all the old doors off, and with all the dark wood becoming light, and also the fresh paint, the house had become way brighter.


I know, it's slightly on the wonk. At the time I only had a cheap drill, and it didn't have a hammer action, so my holes were a bit crap. I could sort it out, but it was the first job I did on the house, and a marker to how my diy skills have improved over time, so it's staying on the wonk!!

And now - what about the rest of the house?!
A good friend told me about the Pinterest website, and that was a great source of ideas. When I started the process, there were just two main factors. I had to have carpet everywhere, I'm not a fan of hard floors. And the colour of the interior wood was terrible. I love wood, but only when it's natural, and this dark brown stain was just horrible.
So, looking for ideas I found this -

Similar paint, and with a straw/oaty colour carpet may be the way forward!
Starting with this -

Soon became this -

But because the stain was so dark it of course needed two coats..
Looking so much better already..

One bit of good news was that all the ceilings were in very good nick and didn't need doing.
May 2017 saw a massive change to the house. With all the old doors off, and with all the dark wood becoming light, and also the fresh paint, the house had become way brighter.
So all the while I'm cracking on with painting I'm also setting up other stuff. I'm a fan of cool tech, and my idea is to have a bunch of smart features in the place. None of which will work without having the internetz. Fortunately, Virgin had already prepped this area so I could have a decent network capacity. I decided to get their TV package as well - I'm not a big fan of Sky - and the man maths of having a shiny new TV package meant I had to get a shiny new TV as well! 
So this happened -
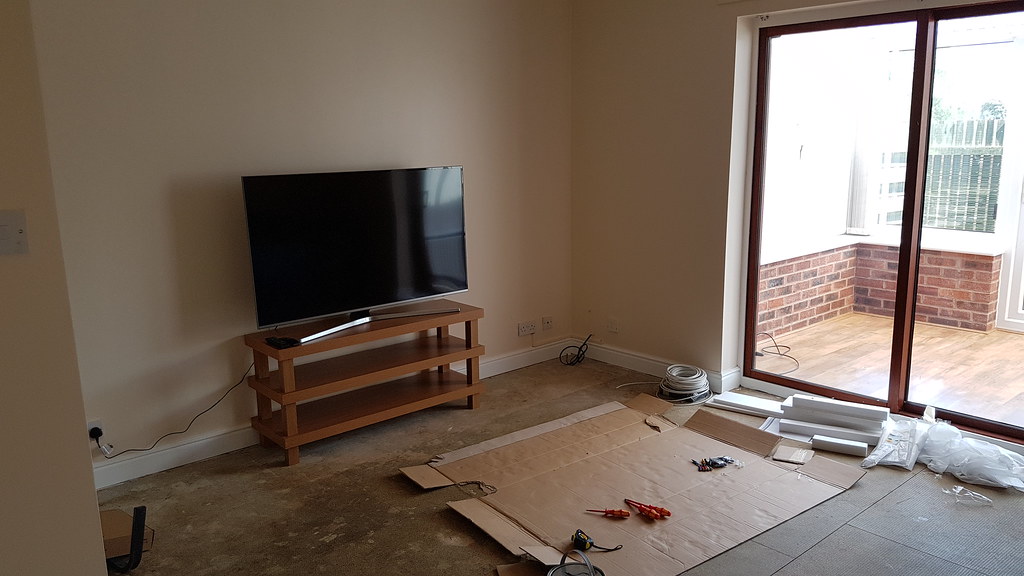
55" Samsung 4K UHD beasty! I was extra pleased with the stand. It was a relatively inexpensive jobby from Argos, but set the tone from a furniture point of view. I wanted wood finish, and quite a chunky look, so this fitting those criteria and only being about 50-60 quid was awesome!
Anyhows, carpet folk had been round to measure up, and a British Gas fella came round to install the Hive stuff.
By the middle of June most of the painting had been done, and I was thoroughly sick of the sight of brushes and rollers!
The next awesome thing to happen was carpets! From bare board floor as seen above, to this, what a transformation!!
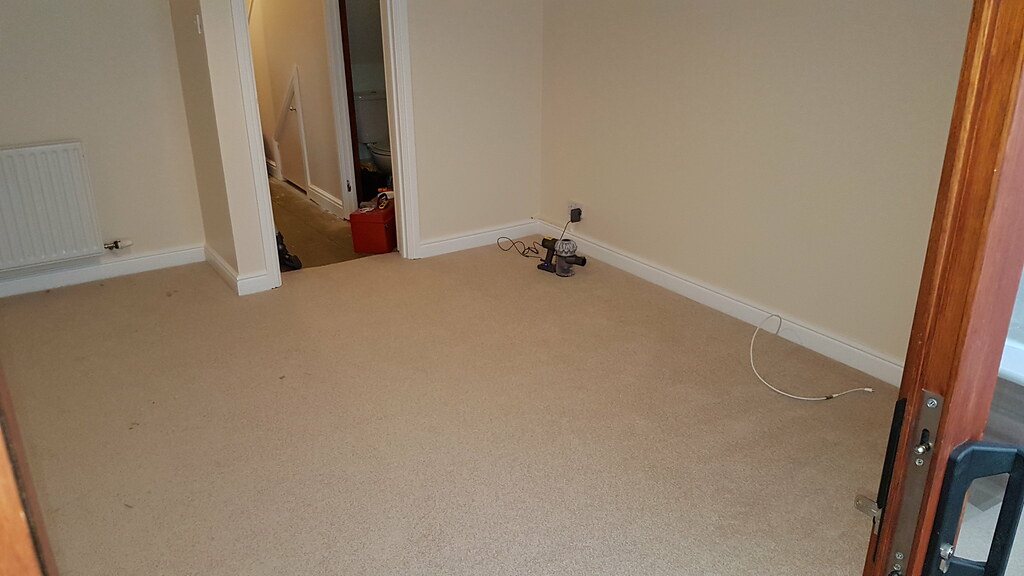
Only snag was they'd completely overlooked the hall! They had measured it, but somehow in the planning stage it had not been transferred into the work schedule.
What was the 2nd bedroom, and what will be my office/den/man cave/study. Internet, Hive and carpet!
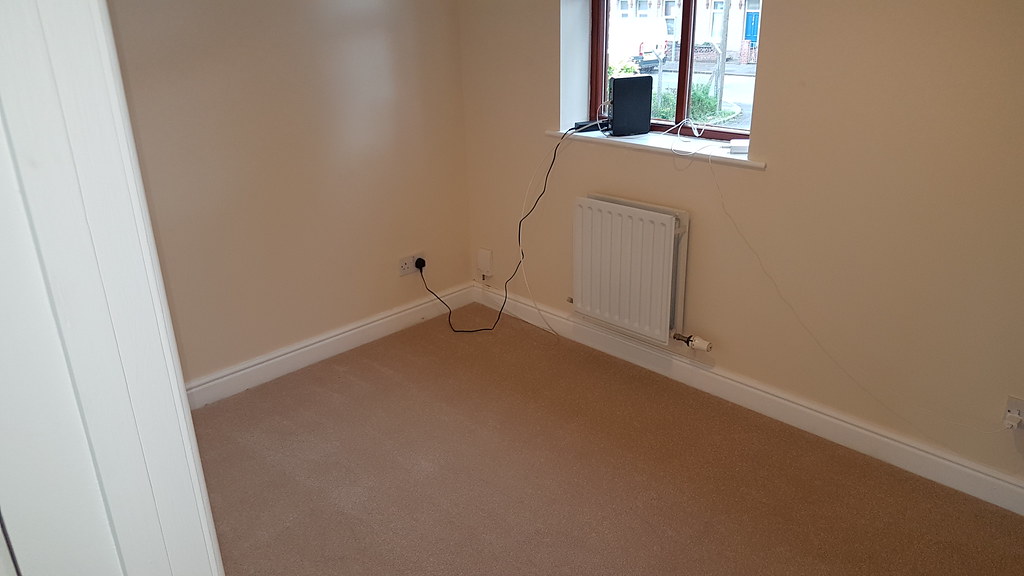
Now painting and carpets are mostly done, it was time to furnish! I'd not be bringing much furniture with me from my old place, so I pretty much had a blank canvas. My idea had always been for the walls and floor to be neutral and let the fittings add the character. I found a great sofabed in a surplus/discount place, big and chunky and a lovely colour.
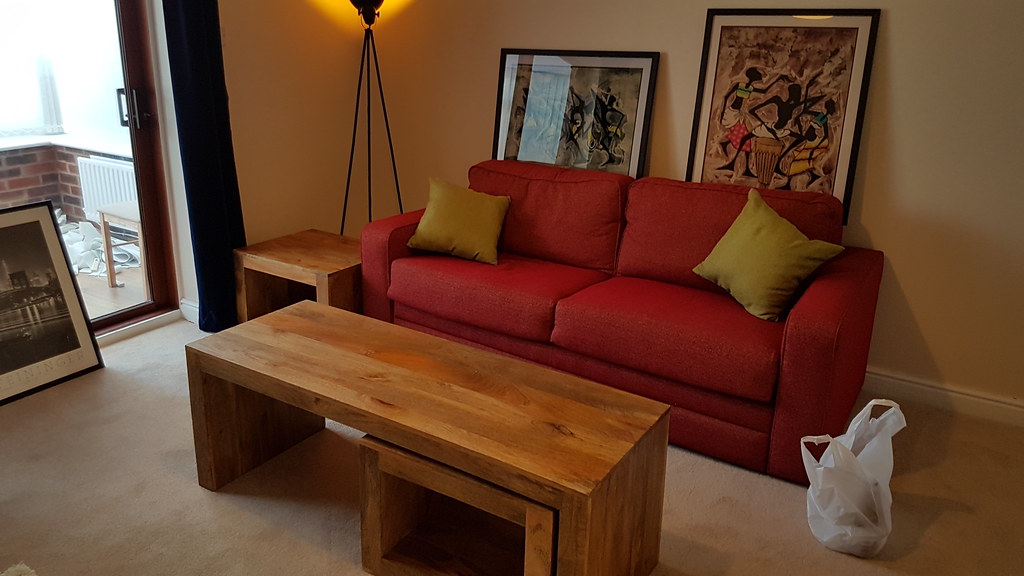
Trouble is, the sofa is massively heavy, the two blokes delivering it really struggled, and they were big chaps! They also managed to take some bloomin' big chunks out of the sitting room doorframe. Humph.
The coffee table was a great find - the only item in OakFurnitureLand that wasn't oak! It's mango wood, and I love its simplicity...
Another major win for the room are the curtains. They are a deep blue crushed velvet, and my granny made them many years ago, and they'd been hiding in a drawer at my Mum's place. It's almost as if my Granny custom made them for me because they fit perfectly
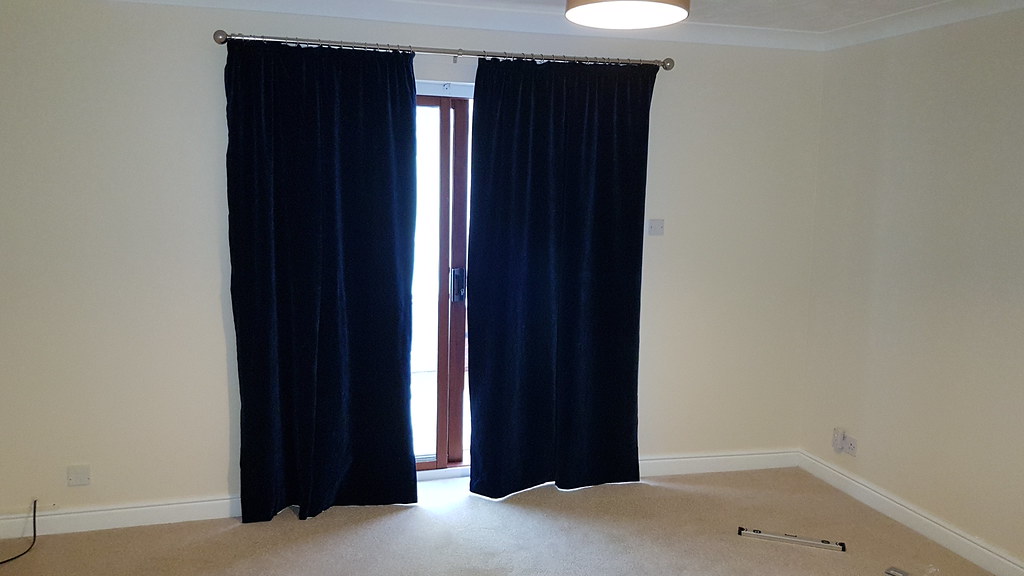
In the next instalment of the Story of #48 it's time for the saga of the bathroom!

So this happened -

55" Samsung 4K UHD beasty! I was extra pleased with the stand. It was a relatively inexpensive jobby from Argos, but set the tone from a furniture point of view. I wanted wood finish, and quite a chunky look, so this fitting those criteria and only being about 50-60 quid was awesome!
Anyhows, carpet folk had been round to measure up, and a British Gas fella came round to install the Hive stuff.
By the middle of June most of the painting had been done, and I was thoroughly sick of the sight of brushes and rollers!
The next awesome thing to happen was carpets! From bare board floor as seen above, to this, what a transformation!!

Only snag was they'd completely overlooked the hall! They had measured it, but somehow in the planning stage it had not been transferred into the work schedule.
What was the 2nd bedroom, and what will be my office/den/man cave/study. Internet, Hive and carpet!

Now painting and carpets are mostly done, it was time to furnish! I'd not be bringing much furniture with me from my old place, so I pretty much had a blank canvas. My idea had always been for the walls and floor to be neutral and let the fittings add the character. I found a great sofabed in a surplus/discount place, big and chunky and a lovely colour.

Trouble is, the sofa is massively heavy, the two blokes delivering it really struggled, and they were big chaps! They also managed to take some bloomin' big chunks out of the sitting room doorframe. Humph.
The coffee table was a great find - the only item in OakFurnitureLand that wasn't oak! It's mango wood, and I love its simplicity...
Another major win for the room are the curtains. They are a deep blue crushed velvet, and my granny made them many years ago, and they'd been hiding in a drawer at my Mum's place. It's almost as if my Granny custom made them for me because they fit perfectly

In the next instalment of the Story of #48 it's time for the saga of the bathroom!
DozyGit said:
Brilliant, whereabouts approximately in London?
I am guessing you are single especially with that curtain lol
Not in London, actually just about as far away from London as you can get and still be in England!I am guessing you are single especially with that curtain lol
Yup, am single, and the cool thing about that is I can be utterly selfish and do the house exactly as I want!
PositronicRay said:
Looks bonza, it'll be warmer and dryer than any victorian terrace. The view and garage are a real bonus.
Aye, it's an extremely cosy house. Being the middle of three helps massively, but it also has a ridiculous thickness of insulation in the loft. It costs very little to keep warm - even in the coldest bits, use the Hive's boost function to run the central heating for half an hour and that's it good for the evening. Every morning as I roll over and open the curtain I tell myself that I'm a lucky man, the view is a priceless thing.

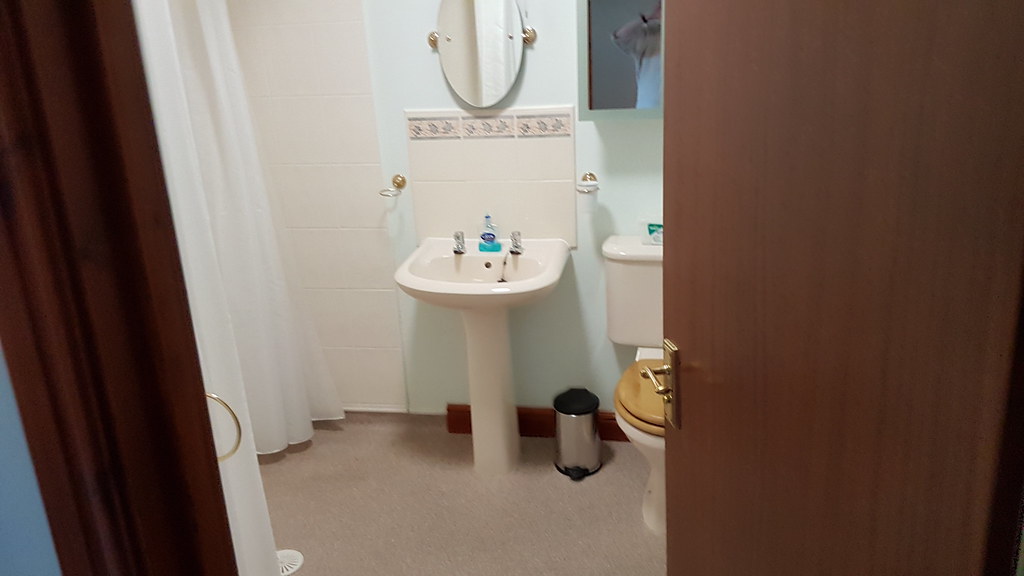
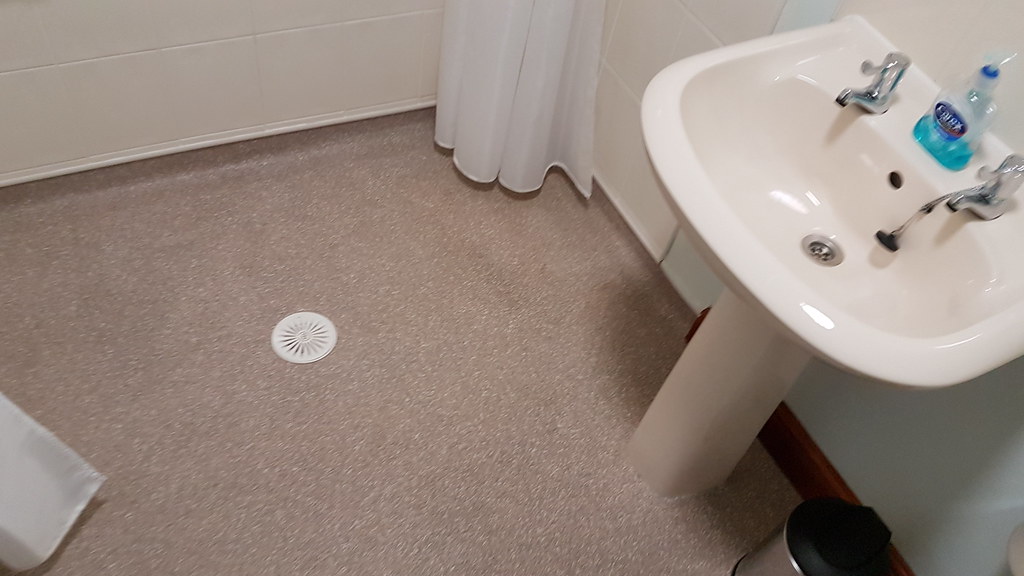

Apologies for the quality of the photos!
The bathroom as it was was pretty nasty, imho. Also not a proper bathroom as there's no bath! Fair enough, it was practical for the previous owners, but I needed something a bit nicer.
A big influence on me was the memory of a basin at my Grandpa's house, a big square thing, very traditional. I didn't want a totally old-school feel to the room though. Que lots more time skimming through Pinterest and various catalogues. I hit paydirt when I found this picture on Pinterest -
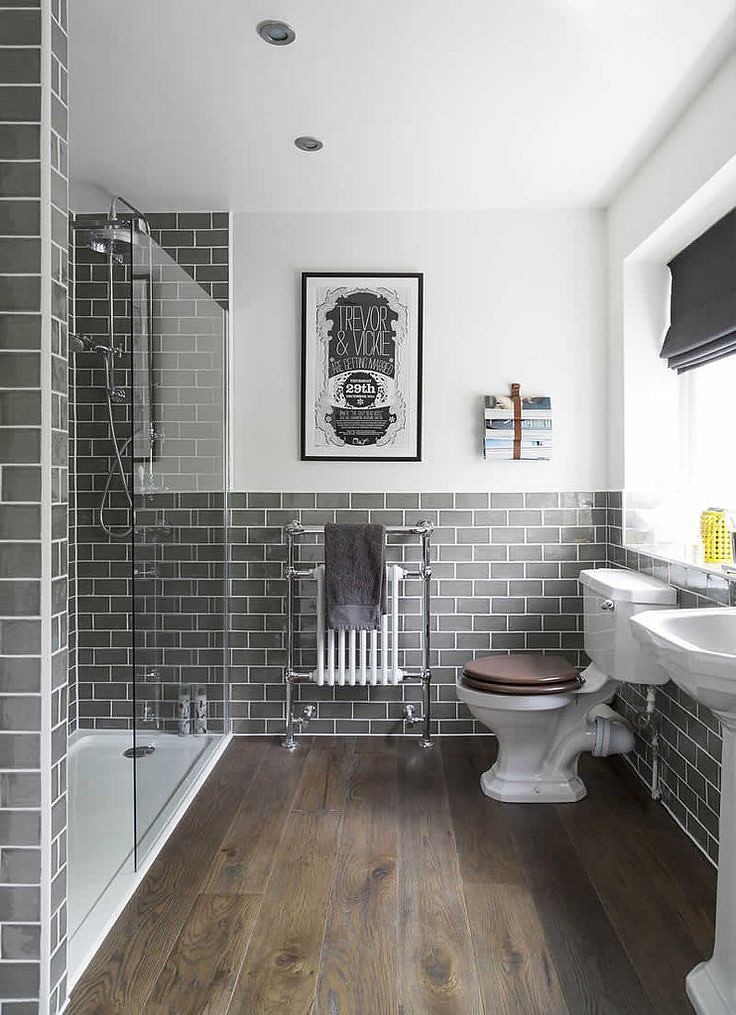
I try to do as much as I can on the house myself, but this needed the skills of a professional. I'd found everything I needed at B&Q, so decided to use them for the build as well, and they were great! The lovely Maureen helped with the design and CAD, something she'd only used a few times before. Her excitement when she discovered how to add a potted plant to the render was priceless!
Bits arrive!
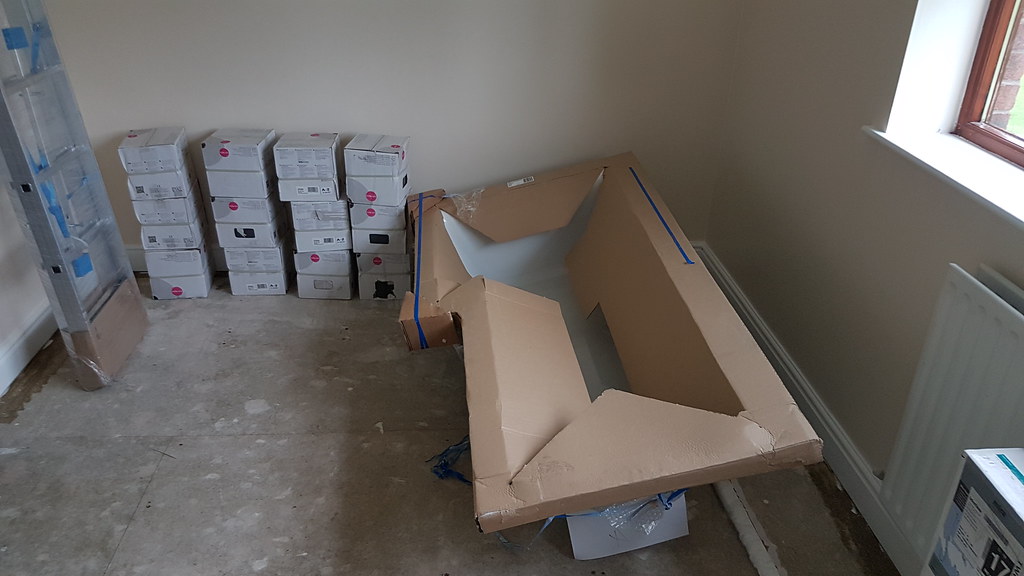
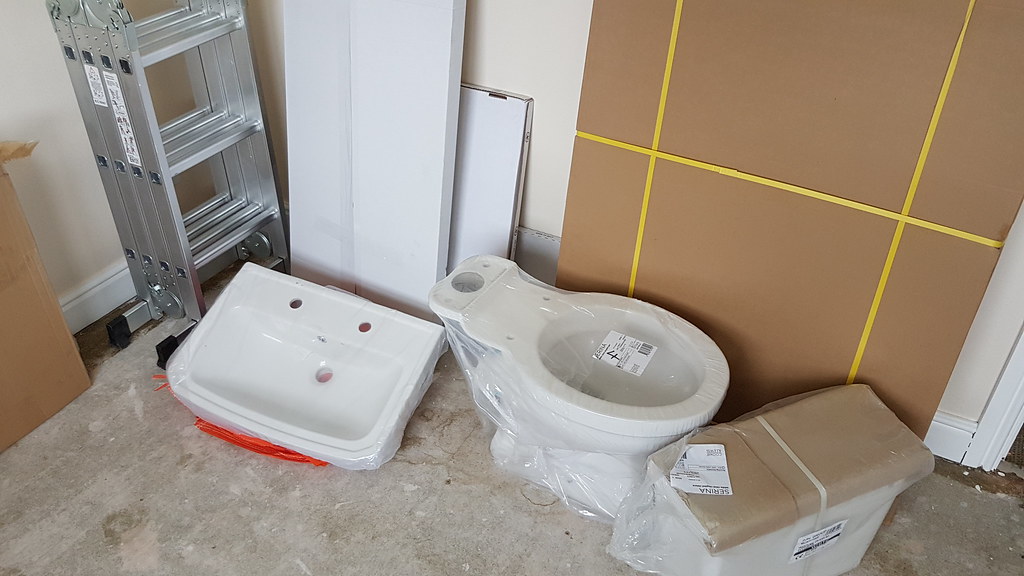
Work starts!
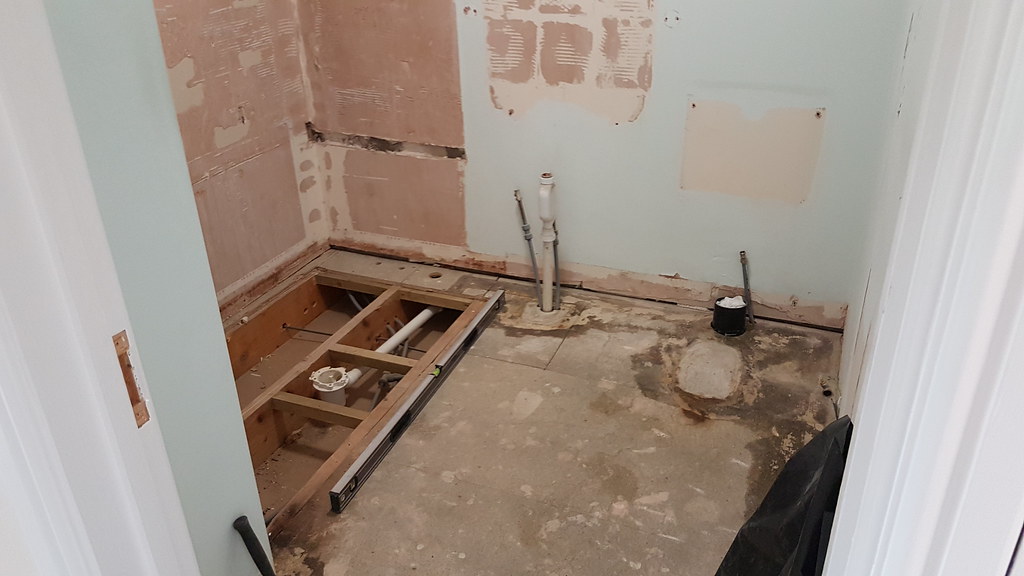
It's a proper bathroom now!
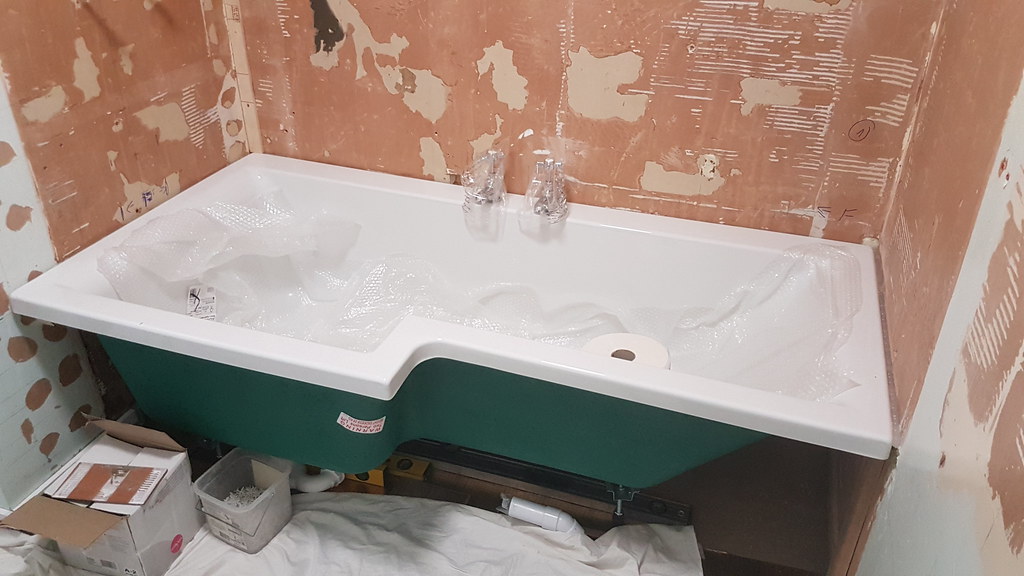
Floor goes down
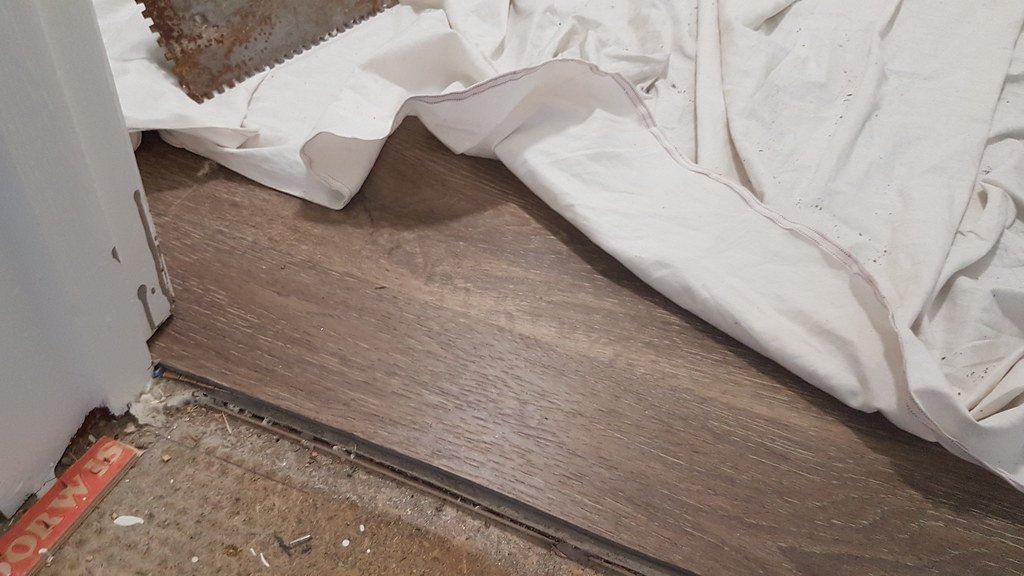
Tiles!
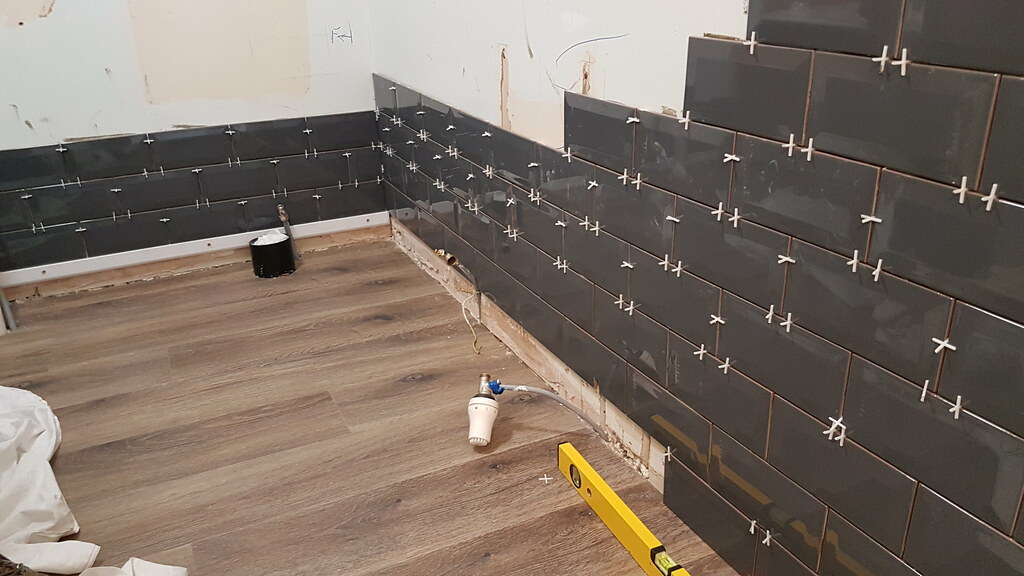
More tiles!
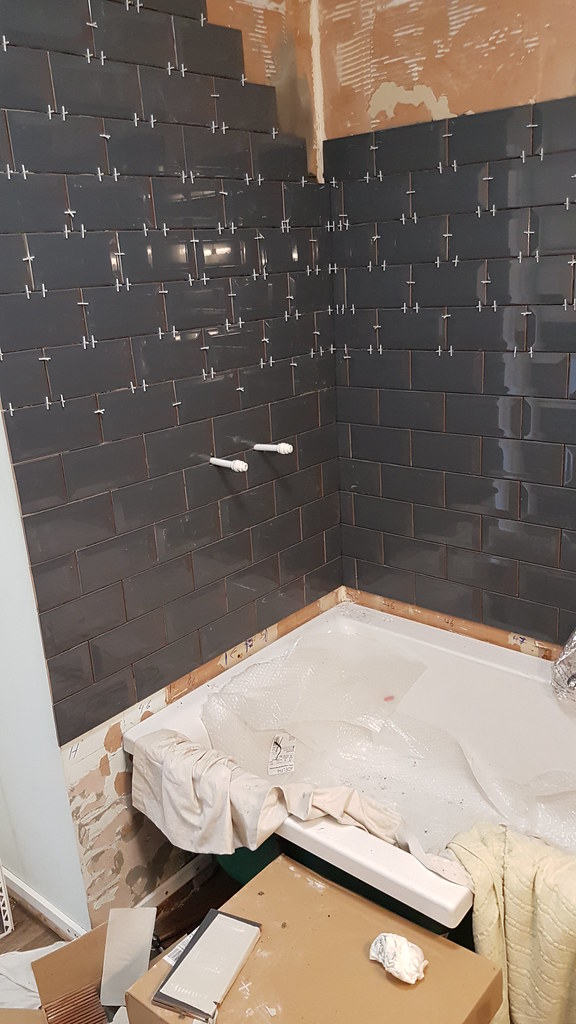
Yet more tiles - and grout!

Basin and throne
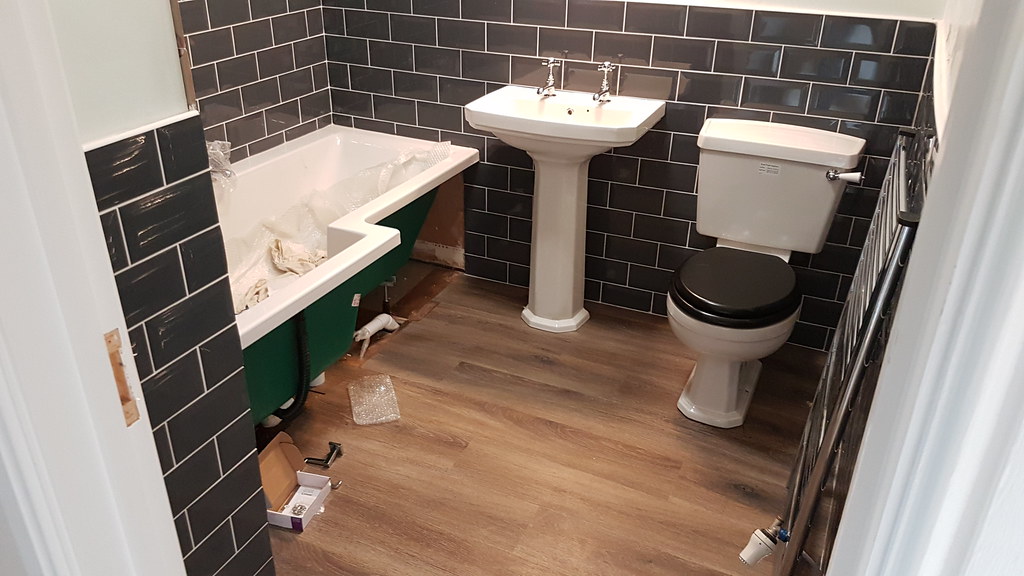
The fabulous shower
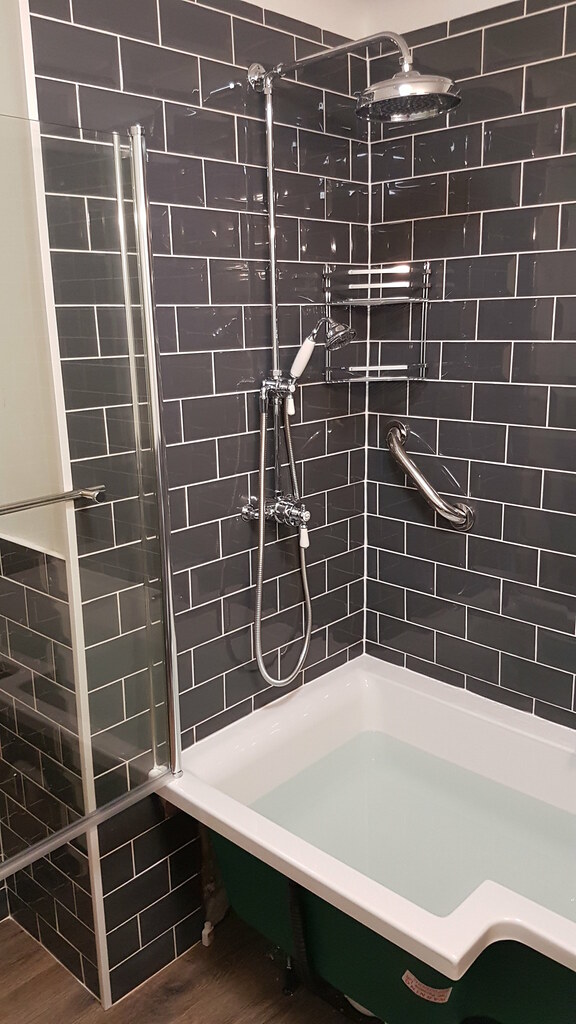
And complete!
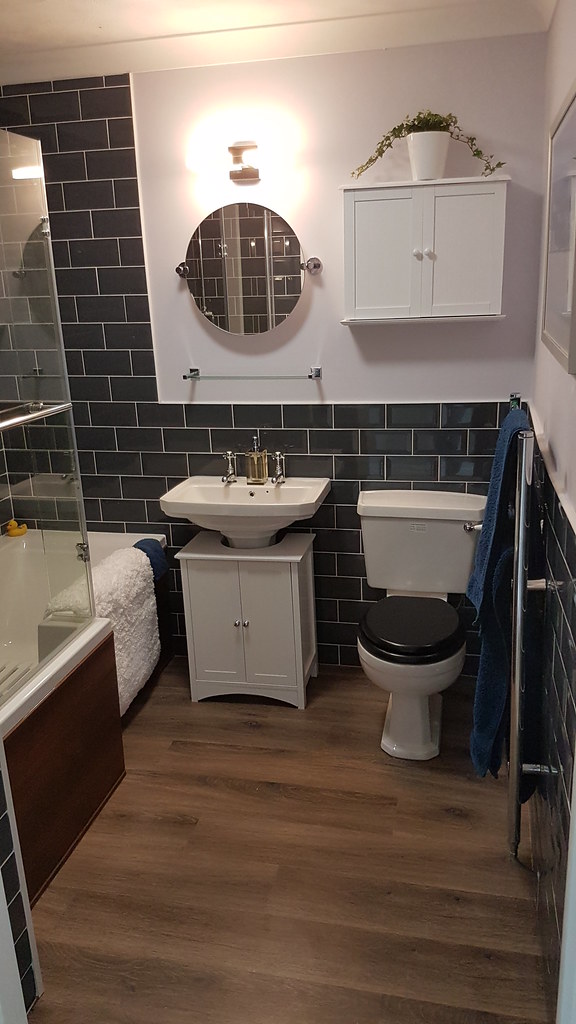
One thing I'd forgotten was paint, and the guy who did the install offered to do it. When he asked what colour I said I'd leave it to his judgement, and went out to get the shopping. On the way back I passed a picture framers and spotted a great picture in the window. I had to get it, even though I didn't know where I was going to hang it. Anyhows, it turns out the paint and the picture are a perfect match!
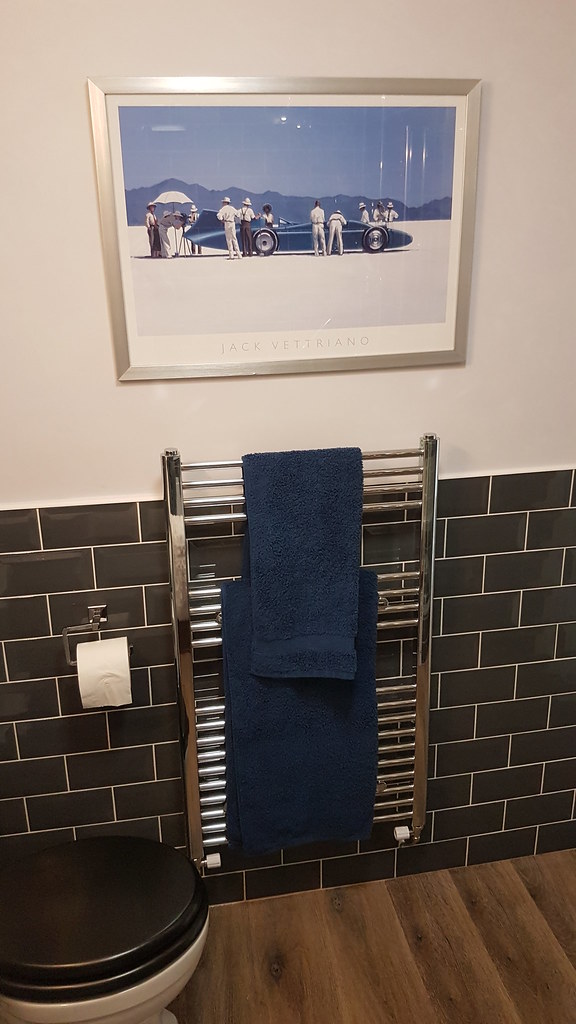
Of course the colour doesn't show up that well in this photo, but the walls have a very gentle lilac-ish tint of the same tone as the print.
The install guy (whose name I've forgotten sadly) did an absolutely superb job, and I am just super happy with the result. Every day it is a pleasure to use.
Ace-T said:
Lovely job on that bathroom.  I may have to steal some ideas from you!
I may have to steal some ideas from you!
Your picture is called Bluebird at Bonnevile
Thank you! I may have to steal some ideas from you!
I may have to steal some ideas from you! Your picture is called Bluebird at Bonnevile
The picture wasn't planned, but it gave me an idea.. I had these at my mum's place in my car collection from when I was a kid..
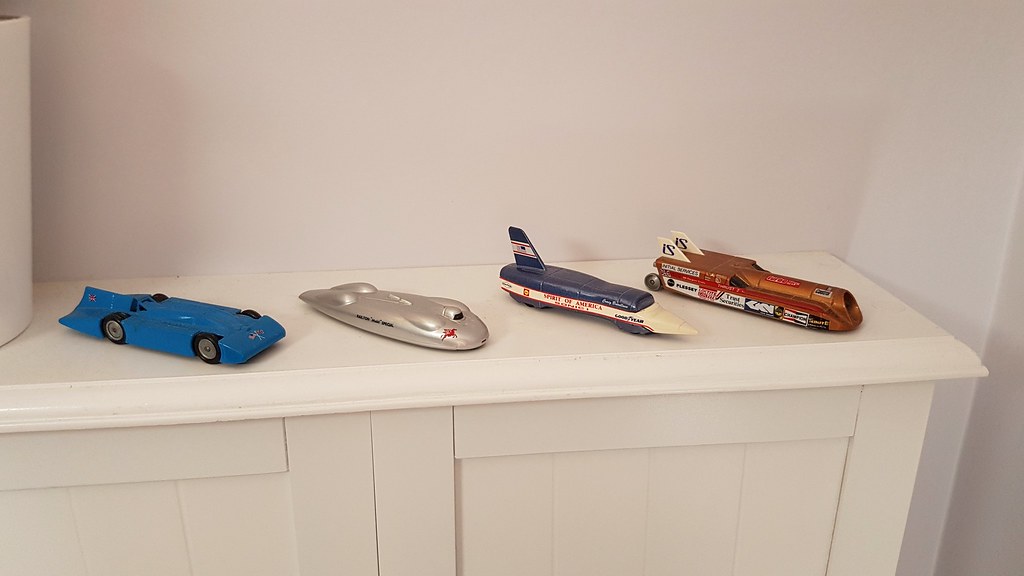
It's sorta like there's a theme emerging..
So I went online to find an SSC model, built a shelf, knocked up a small plinth, and got Timpsons to engrave me a small plaque, just because if the other cars are there, I may as well have the currect WR holder as well!


Now to the real fun part -
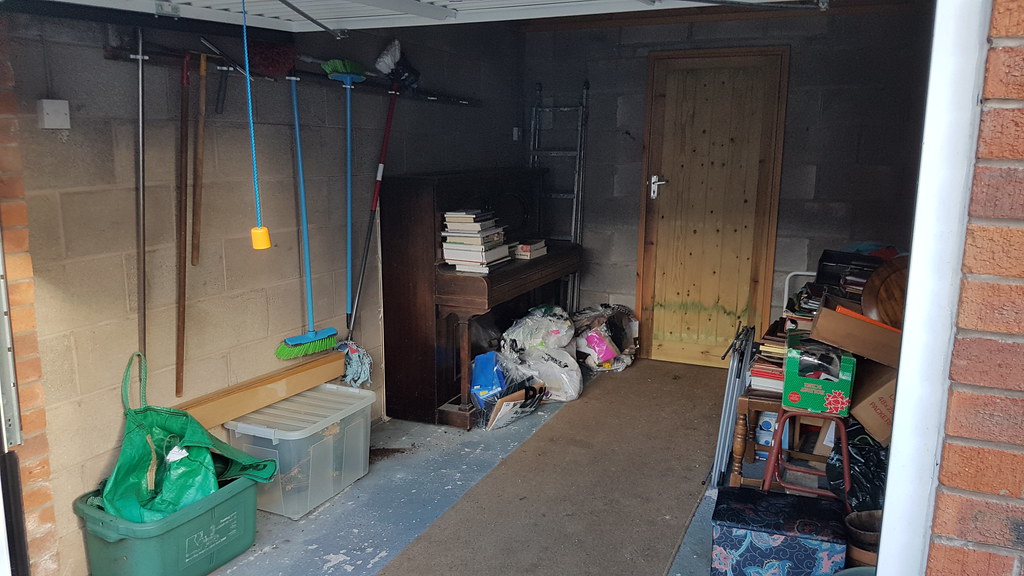
All the crap had been cleared out prior to me moving in, so I effectively had a blank canvas.
It had light and power, which was a massive plus. Albeit two really crappy energy saver bulbs that took so long to warm up they were effectively useless. Power was a small circuit breaker box and two double sockets in the workshop. The previous owner was a watchmaker and general handyman, and apparently liked to sneak into the workshop with a bottle of vodka to escape the missus for a while!
My plan was to build my own workshop area for general diy, projects and tinkering. No plan survives contact with the enemy though - when I put my car in the garage for the first time, it didn't fit! It was only two inches too long as well...
It was only two inches too long as well...
So, Mr Wall, I'd like you to meet Mr Hammer!
First task was to brighten the place up. Yup, more bloomin' painting.. Just ordinary white emulsion, two coats, but what a difference! Replacing the two crappy bulbs with LED battens totally transformed the place, instant, bright, lovely!
First decent project for the new shop was to create storage space, some the actual house doesn't have a huge amount of. Somewhere for empty boxes to live, and Christmas decorations and suchlike. The workshop had had a ceiling, so with the wall removed it became a sort of mezzanine, and my plan was to increase the area of that and make good access.
On the photo above, you can see tools hung from plastic hooks attached to a wooden stake. These got reused as rungs on some two-by-four, and the whole lot anchored to the wall. I did two sections, the main one up to joist level, and a shorter section as far up as I could. Add some boards and presto, loads of space! Also ran up a wire for a bulb to finish it off.
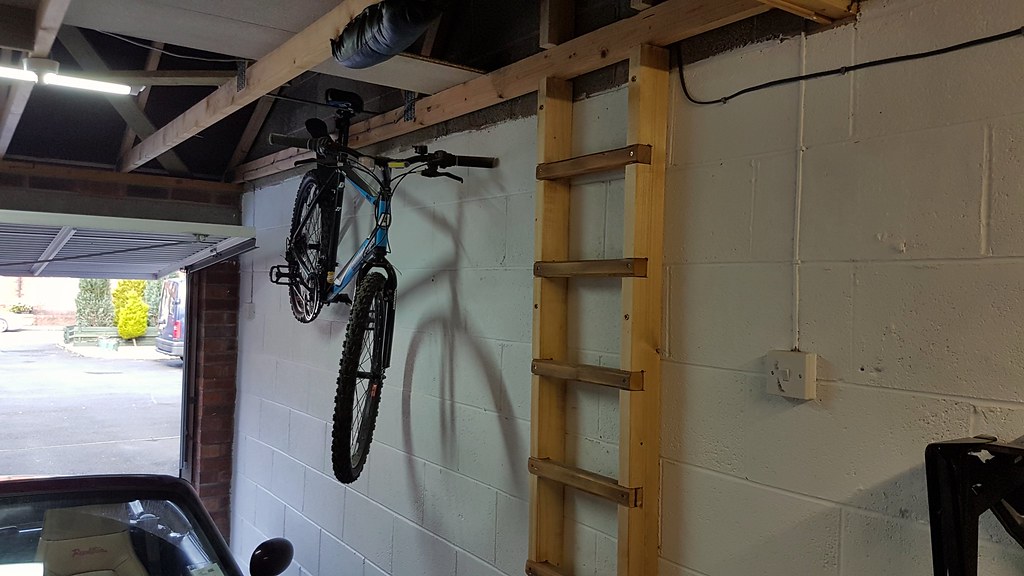
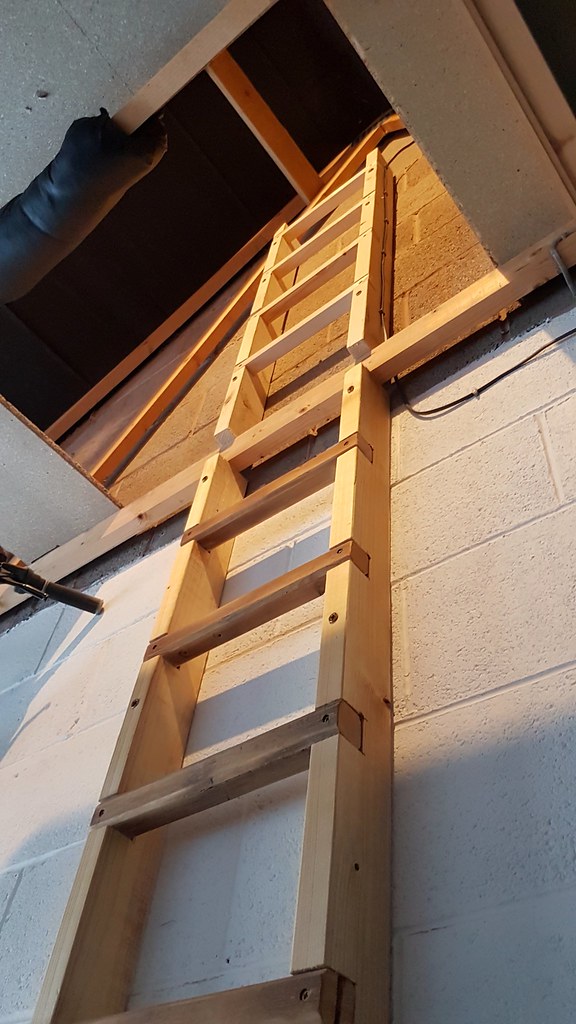
I worked for Maplin, and they were a good source of stuff, especially when they were selling off fittings and stuff when they were in administration. For example, the wall mounted component drawers were only £8 each, and the black shelves were I think £15. Green cardboard K-bins were free! The white cupboard was an extra from doing the bathroom.
One rather random (but cool!) thing is that a powerline adaptor reaches the ones I use in the house. It sits on the end of a spur, and goes though another circuit breaker, so it really shouldn't work - but I get about 8Mbps! So I can stream music from my phone into the stereo without having to use data!
Slightly older photo, before I put the stereo in..

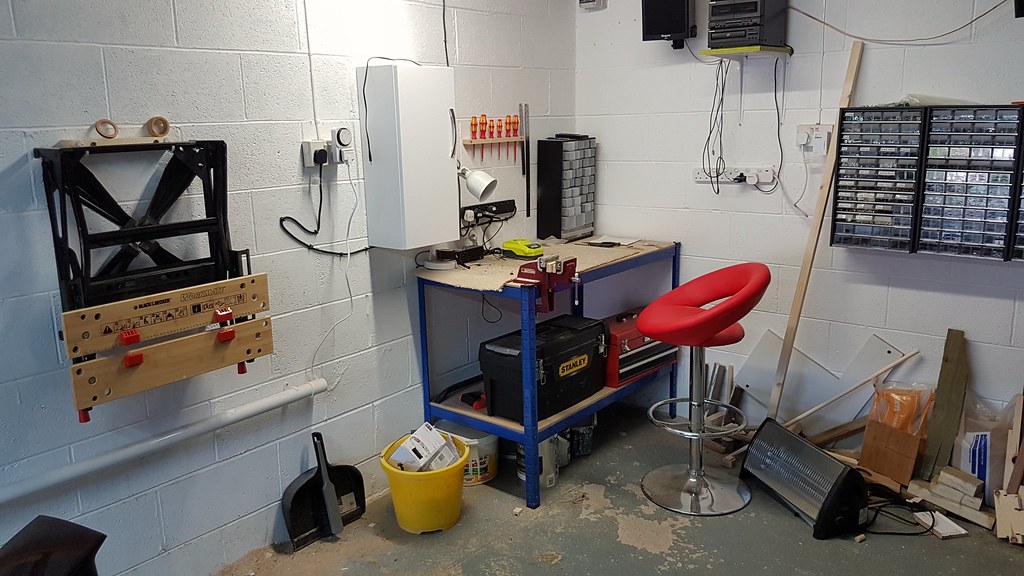



All the crap had been cleared out prior to me moving in, so I effectively had a blank canvas.
It had light and power, which was a massive plus. Albeit two really crappy energy saver bulbs that took so long to warm up they were effectively useless. Power was a small circuit breaker box and two double sockets in the workshop. The previous owner was a watchmaker and general handyman, and apparently liked to sneak into the workshop with a bottle of vodka to escape the missus for a while!
My plan was to build my own workshop area for general diy, projects and tinkering. No plan survives contact with the enemy though - when I put my car in the garage for the first time, it didn't fit!
 It was only two inches too long as well...
It was only two inches too long as well...So, Mr Wall, I'd like you to meet Mr Hammer!
First task was to brighten the place up. Yup, more bloomin' painting.. Just ordinary white emulsion, two coats, but what a difference! Replacing the two crappy bulbs with LED battens totally transformed the place, instant, bright, lovely!
First decent project for the new shop was to create storage space, some the actual house doesn't have a huge amount of. Somewhere for empty boxes to live, and Christmas decorations and suchlike. The workshop had had a ceiling, so with the wall removed it became a sort of mezzanine, and my plan was to increase the area of that and make good access.
On the photo above, you can see tools hung from plastic hooks attached to a wooden stake. These got reused as rungs on some two-by-four, and the whole lot anchored to the wall. I did two sections, the main one up to joist level, and a shorter section as far up as I could. Add some boards and presto, loads of space! Also ran up a wire for a bulb to finish it off.


I worked for Maplin, and they were a good source of stuff, especially when they were selling off fittings and stuff when they were in administration. For example, the wall mounted component drawers were only £8 each, and the black shelves were I think £15. Green cardboard K-bins were free! The white cupboard was an extra from doing the bathroom.
One rather random (but cool!) thing is that a powerline adaptor reaches the ones I use in the house. It sits on the end of a spur, and goes though another circuit breaker, so it really shouldn't work - but I get about 8Mbps! So I can stream music from my phone into the stereo without having to use data!
Slightly older photo, before I put the stereo in..




Found I had a short tour on video from fairly soon after I'd started work..
https://youtu.be/aLjlYU2ZnfM
https://youtu.be/aLjlYU2ZnfM
One feature of the house was really bugging me, the stairs. The new paint had improved them from what they were originally like, but I still didn't like them, they felt low rent to me.


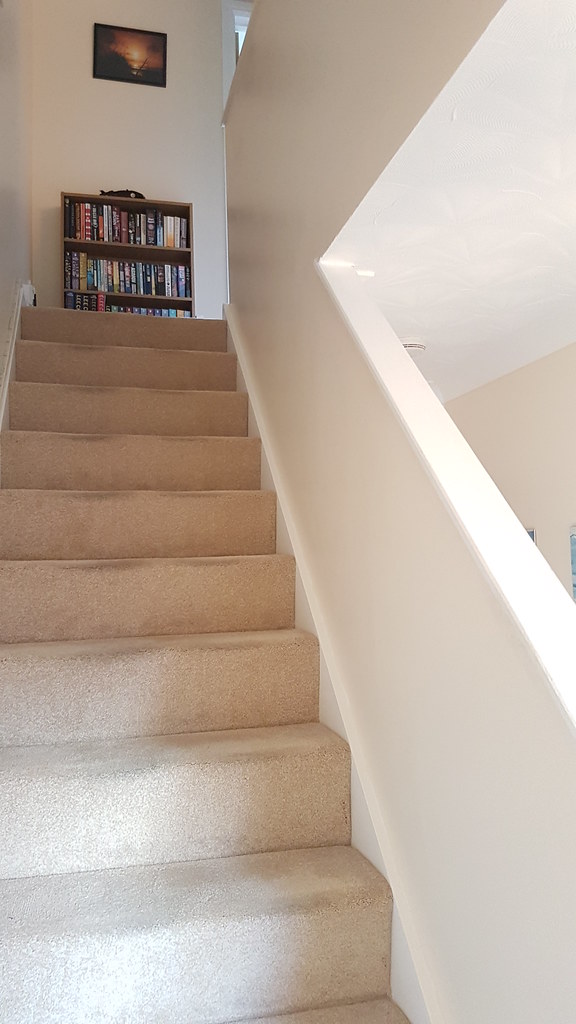
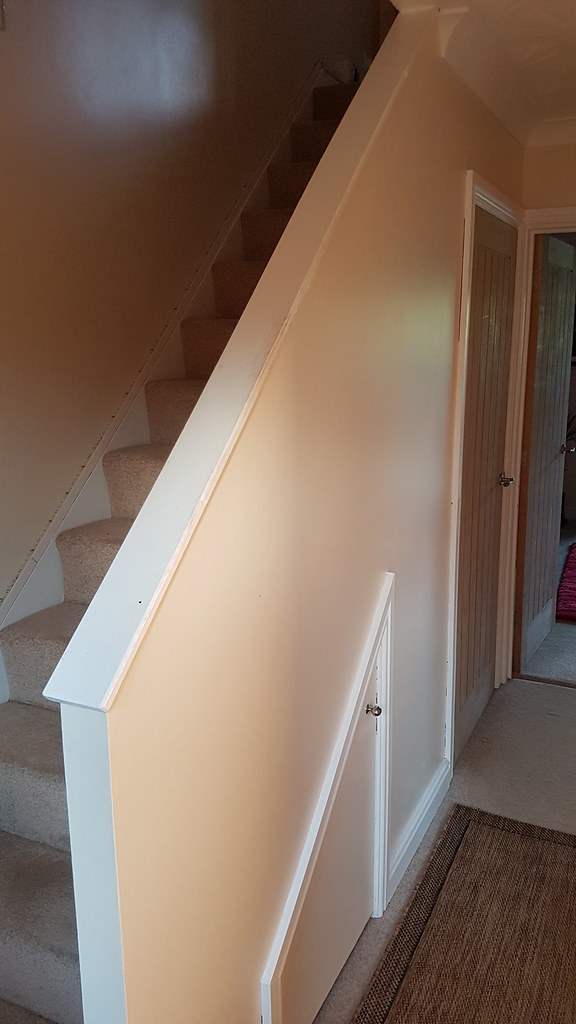
So this happened!

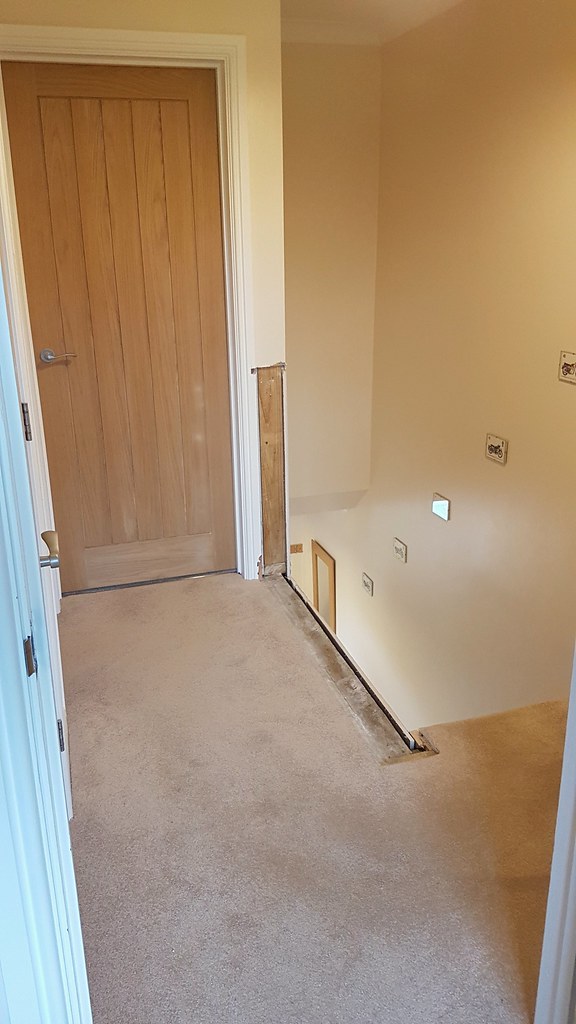
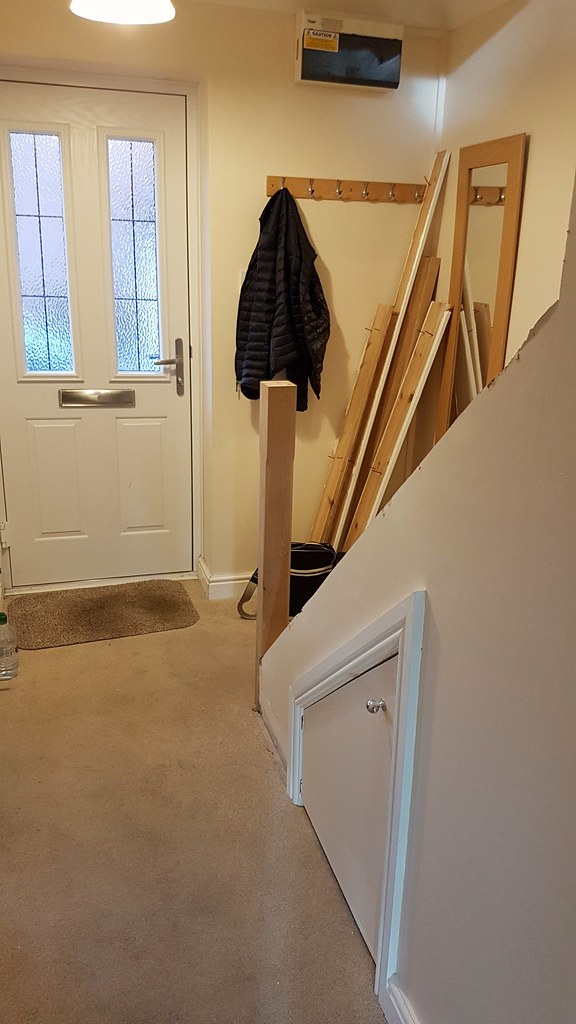
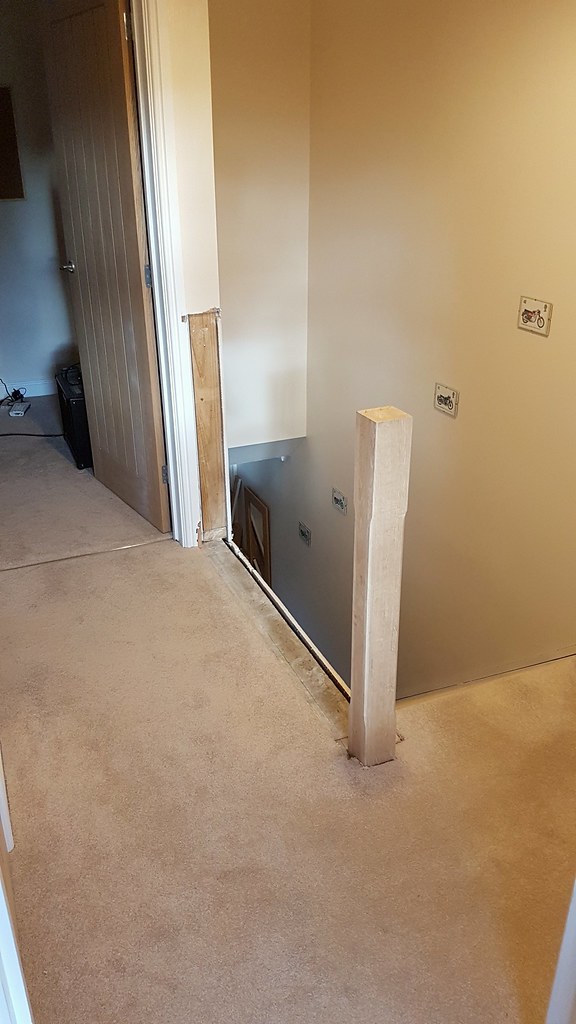
..and finished off with multiple coats of Danish Oil
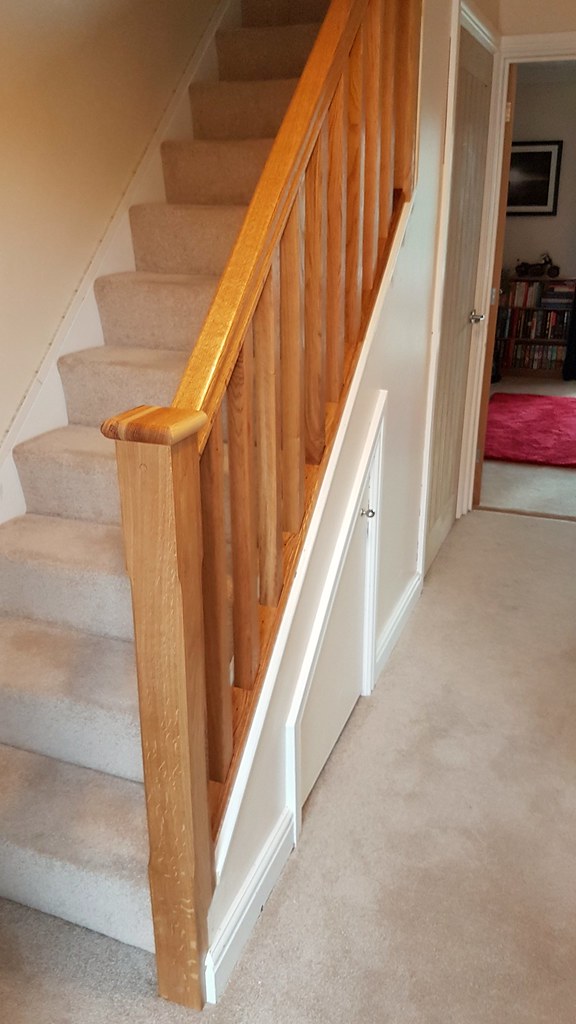

Am super happy with the result, it has completely transformed the feel of the place. And imo it was great value for money as well, £500 materials, £500 for the joiner.




So this happened!




..and finished off with multiple coats of Danish Oil


Am super happy with the result, it has completely transformed the feel of the place. And imo it was great value for money as well, £500 materials, £500 for the joiner.
Danm1les said:
How have you got the workmate on the wall? I'm forever moving mine around as its stood on the floor in the garage.
Small piece of wood attached to the wall with large wall anchor type screws, which I think were about 100mm long. They were spares I had left over from attaching the ladder to the wall, so are probaly over-specced for hanging just a workmate!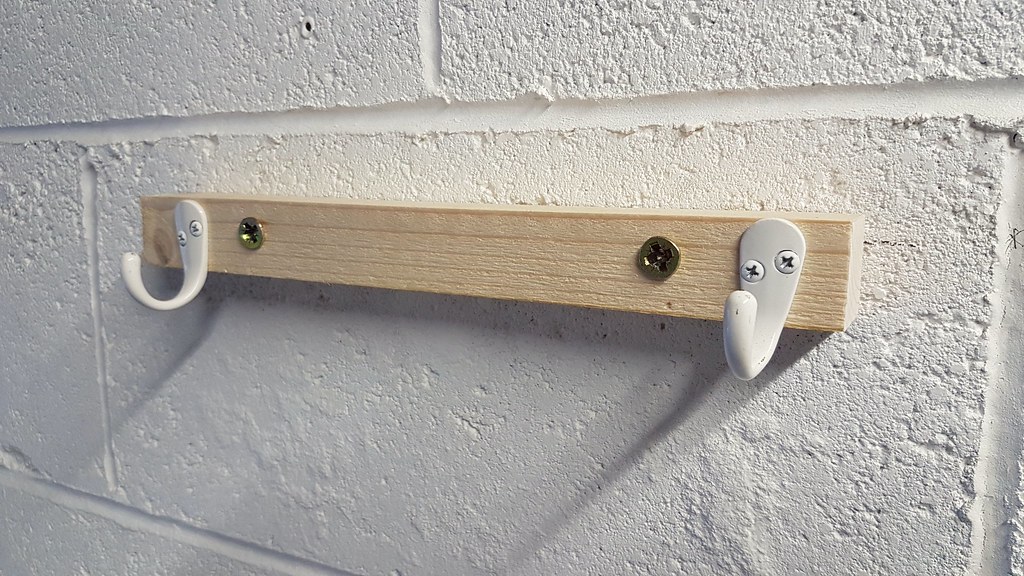
The hooks are just ordinary metal hooks. Has worked well so far!
As you can see from the photos of the banisters job, my doors had been installed. Cottage style oak veneer, and handles from a local company. They're not the most expensive doors - £80 a pop iirc, but they look good and are well made. Hung on top quality hinges, which I believe make a huge difference to how they work.
Compared to the original doors it's night and day..


The other door that was bugging me was the front door. Again it had that bloody awful orange stain, and was the weak point in the house's insulation. It also made the hallway feel darker than it should.

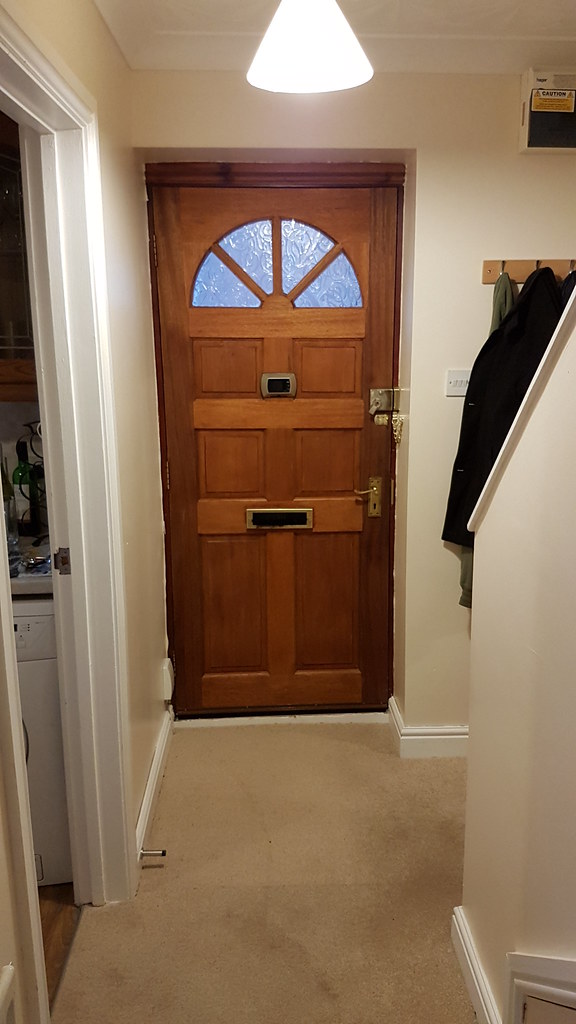
So this happened..
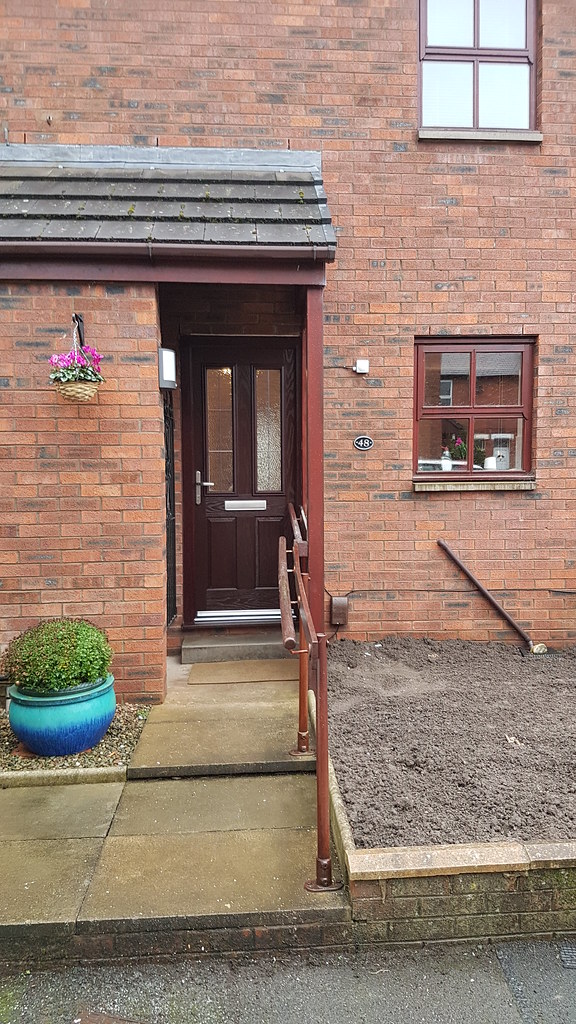
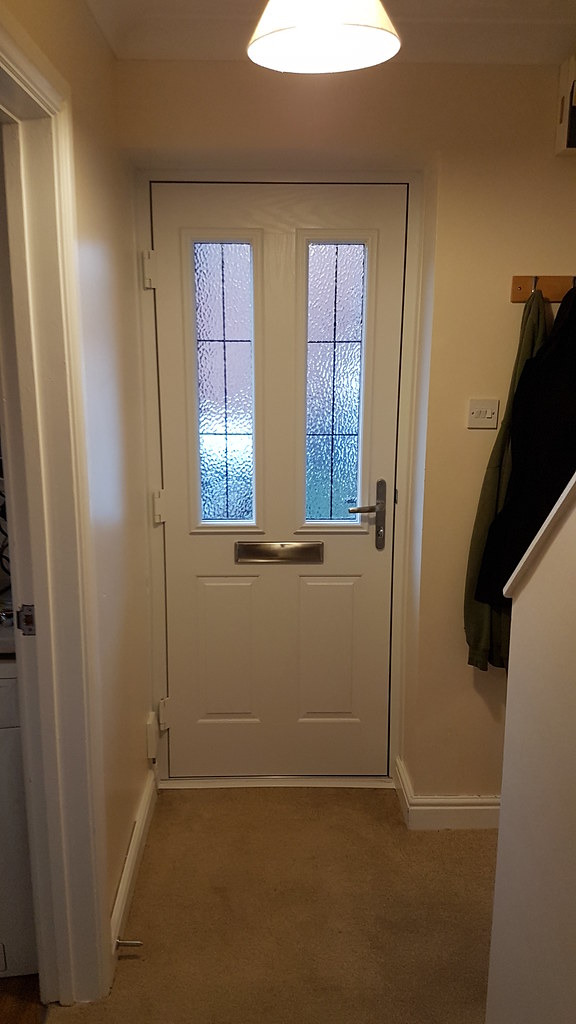
Proper sealing and insulation, brighter because of extra glass and brighter because of interior whiteness. Also much more secure than the old door.
Compared to the original doors it's night and day..


The other door that was bugging me was the front door. Again it had that bloody awful orange stain, and was the weak point in the house's insulation. It also made the hallway feel darker than it should.


So this happened..


Proper sealing and insulation, brighter because of extra glass and brighter because of interior whiteness. Also much more secure than the old door.
The summer of '17 I was too busy with getting the interior up to speed to worry about the outside areas, but last year the house was in good shape, so I started thinking about what to do with the gardens. Now, both my mother and grandfather are/were very keen and competent gardeners, whereas I seem to be pretty capable of killing off anything green, so this was going to be interesting..
As it was...
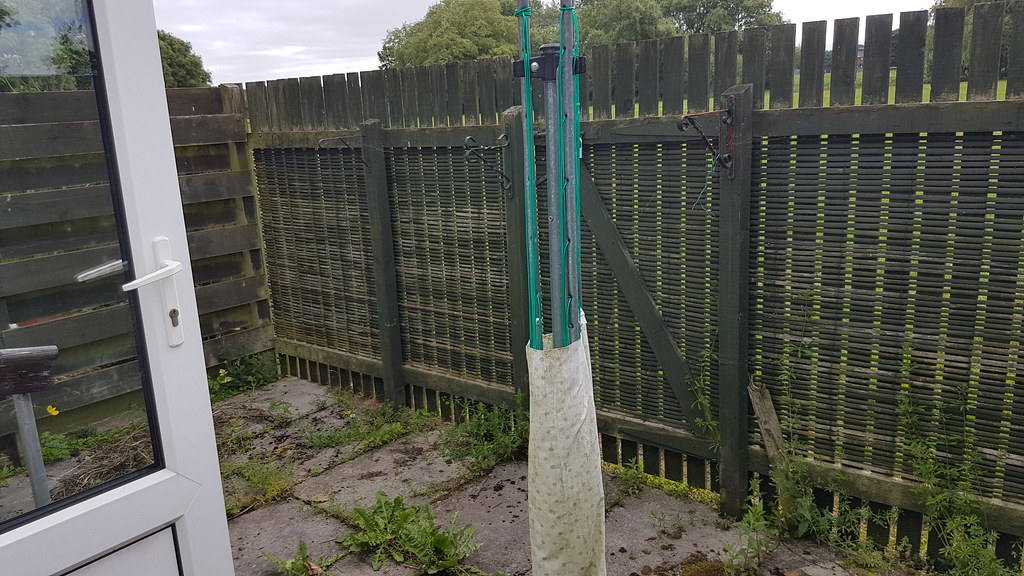
It hadn't seen any tlc for a long time....
So, I took it back to a bare canvas, started painting and thinking about containers.
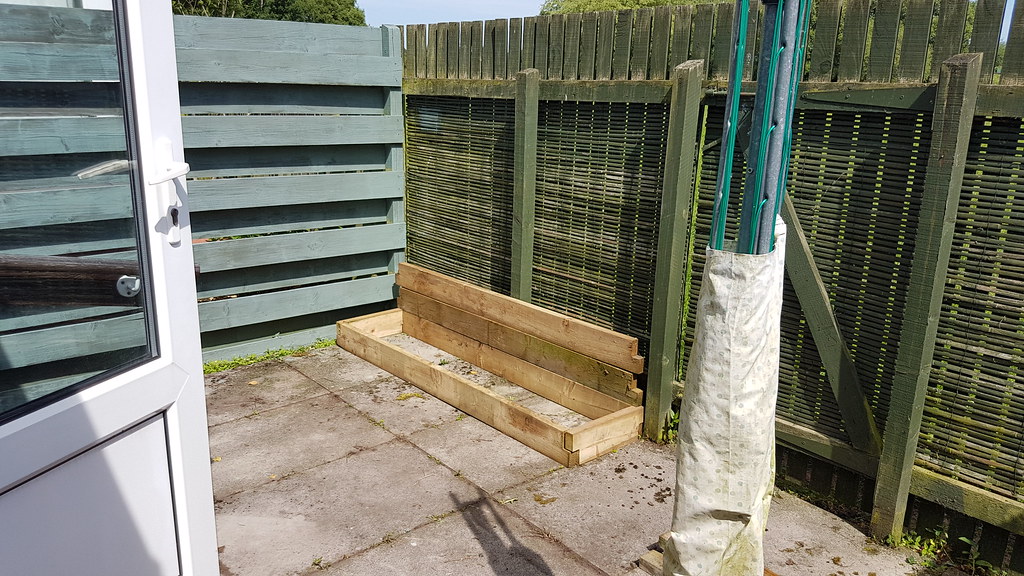
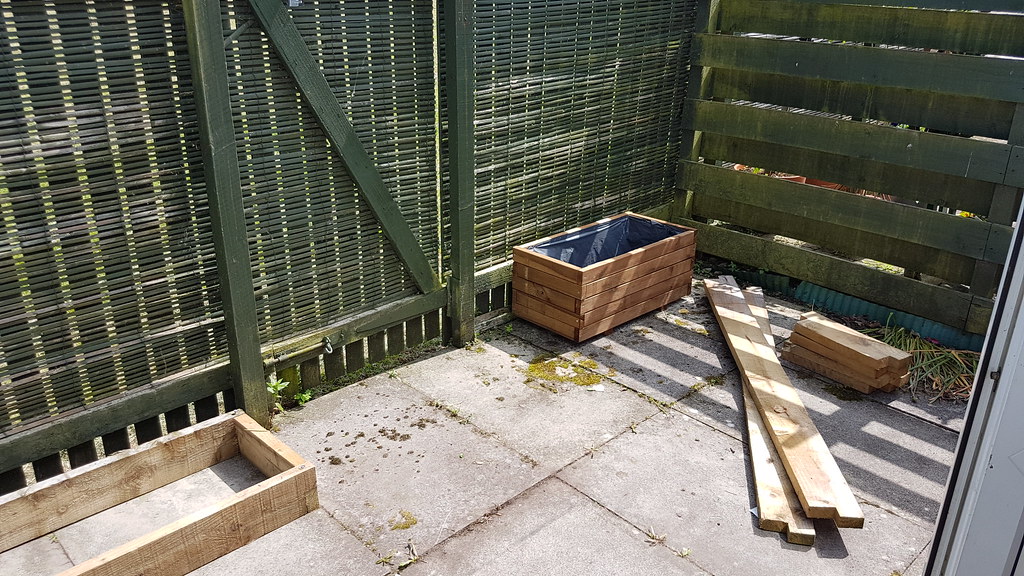
Starting to come together, the freshly painted fence made such a big difference, along with new shiny sliding bolts for the gate..
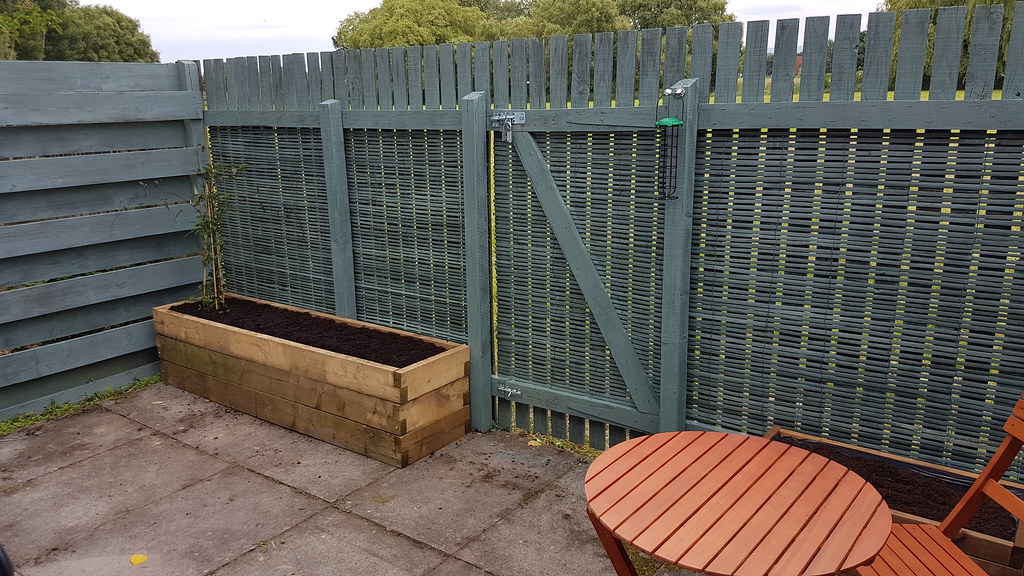
Plants-wise I had pretty much no idea, while knowing what sort of effect I was after. Colour needed to be from the same pallet, while there should be contrasting sizes and shapes. Que lots of mooching round gardens centres and chats with me mum.
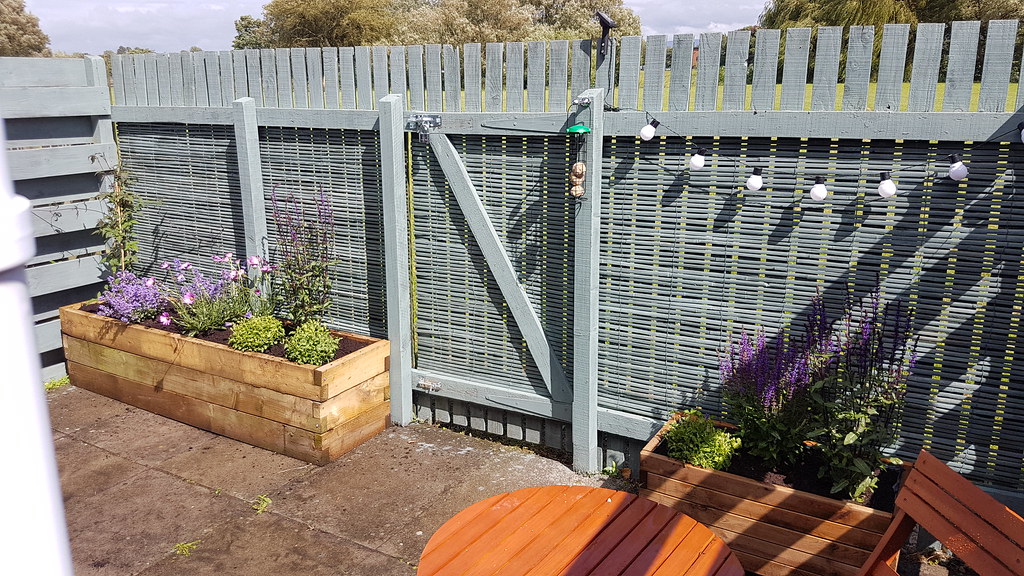
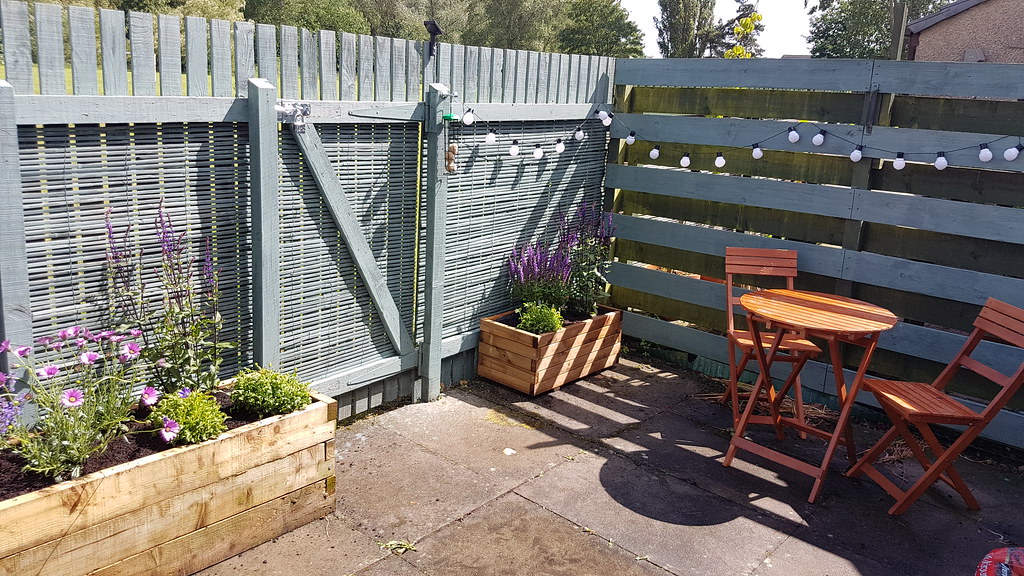
The big test though will be what it looks like this summer!
Took out the old knackered handrail, and bunged on some trellis from the clematis - found some that was already painted, win!
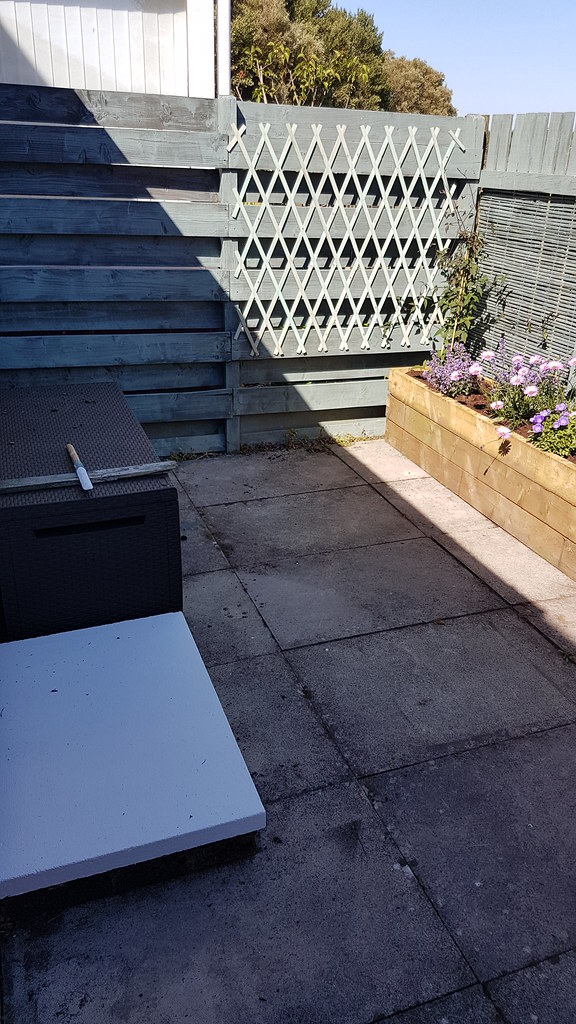
The only thing letting the side down now were those ugly concrete slabs..
So this happened..
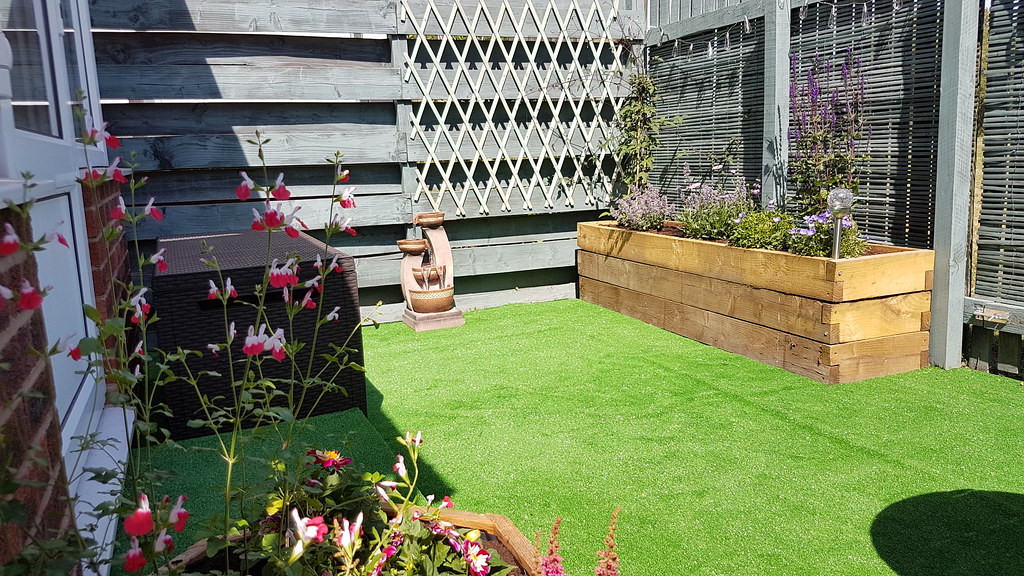
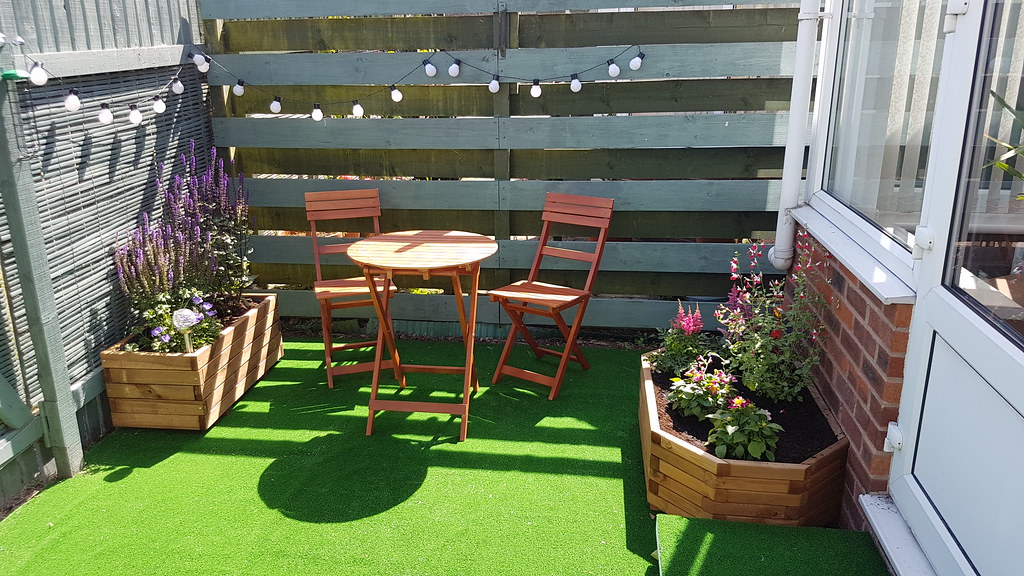
Most artificial grass seems to come in thin strips, but I wanted something that was all of a piece, and managed to find some after loads of searching about. It's also pretty much the cheapest type available as well, and looks far from realistic - but I'm not bothered about that at all. As long as it's green and hides the concrete then it's doing its job!
Overall, I think I spent between 300/400 quid, so an inexpensive project, but with a large effect.
Sitting out in the evening sun, fountain splashing away, some gentle edm/trance on my bluetooth speaker, pint of ale and a book is just bliss..
As it was...

It hadn't seen any tlc for a long time....
So, I took it back to a bare canvas, started painting and thinking about containers.


Starting to come together, the freshly painted fence made such a big difference, along with new shiny sliding bolts for the gate..

Plants-wise I had pretty much no idea, while knowing what sort of effect I was after. Colour needed to be from the same pallet, while there should be contrasting sizes and shapes. Que lots of mooching round gardens centres and chats with me mum.


The big test though will be what it looks like this summer!
Took out the old knackered handrail, and bunged on some trellis from the clematis - found some that was already painted, win!

The only thing letting the side down now were those ugly concrete slabs..
So this happened..


Most artificial grass seems to come in thin strips, but I wanted something that was all of a piece, and managed to find some after loads of searching about. It's also pretty much the cheapest type available as well, and looks far from realistic - but I'm not bothered about that at all. As long as it's green and hides the concrete then it's doing its job!
Overall, I think I spent between 300/400 quid, so an inexpensive project, but with a large effect.
Sitting out in the evening sun, fountain splashing away, some gentle edm/trance on my bluetooth speaker, pint of ale and a book is just bliss..

And now the the front garden....
As it was, a dead tree in a pot.
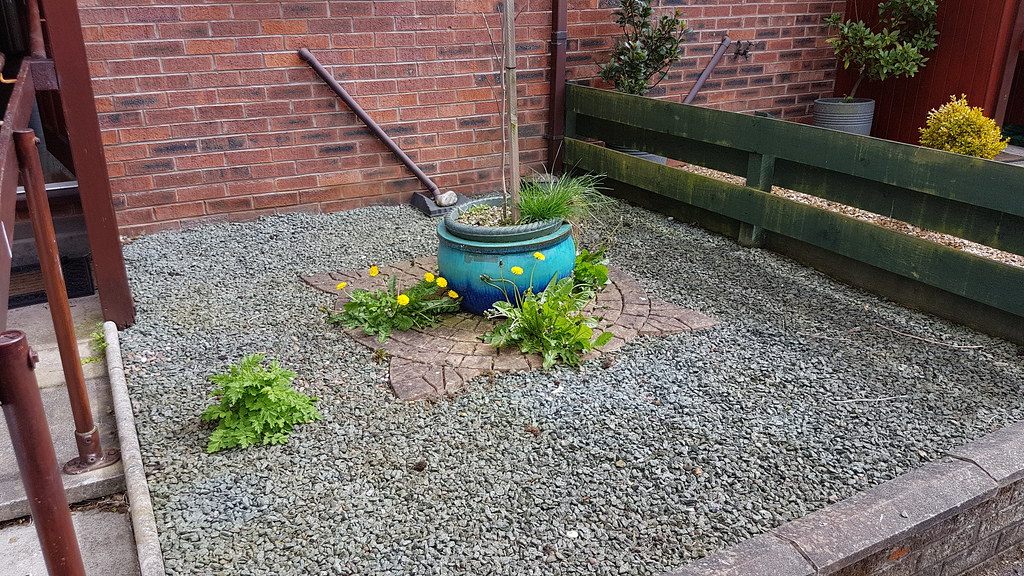
Pretty soon after I had the house I did a brief tidy up - replaced a fake hanging basket thing with some dwarf cyclamen, put a heather in a pot, and swapped the dead tree for a ballchyrsth
crsyt plant..
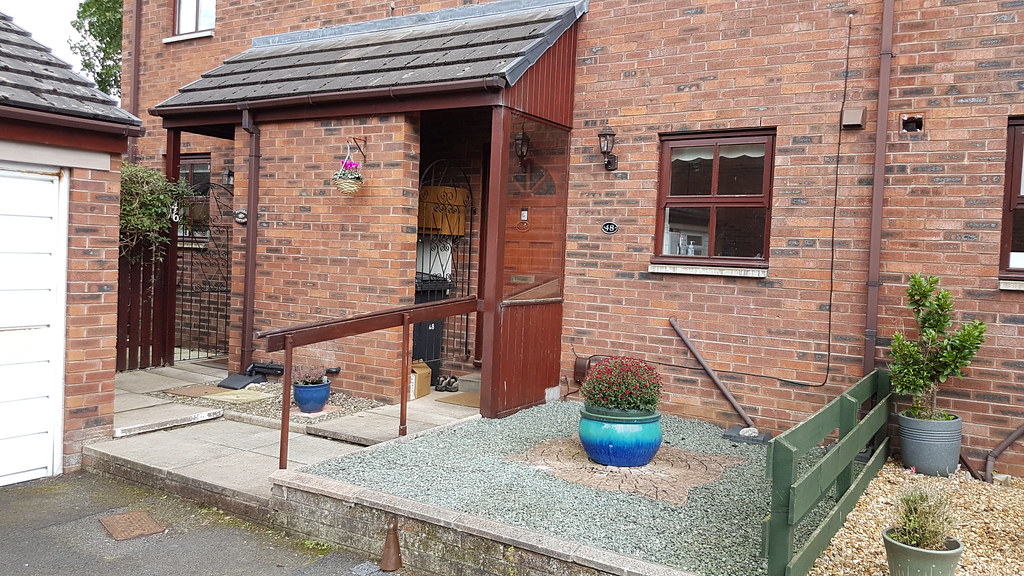
Not great, but looking respectable and tidy.
So come last summer it was time to make it into an actual real garden. Hired a skip and dug out the gravel. 2 tons of it! And because of the neighbour's access, I couldn't have the skip in front of the house, it had to go in front of my garage. So 2 tons from garden to barrow, and 2 tons from barrow to skip!
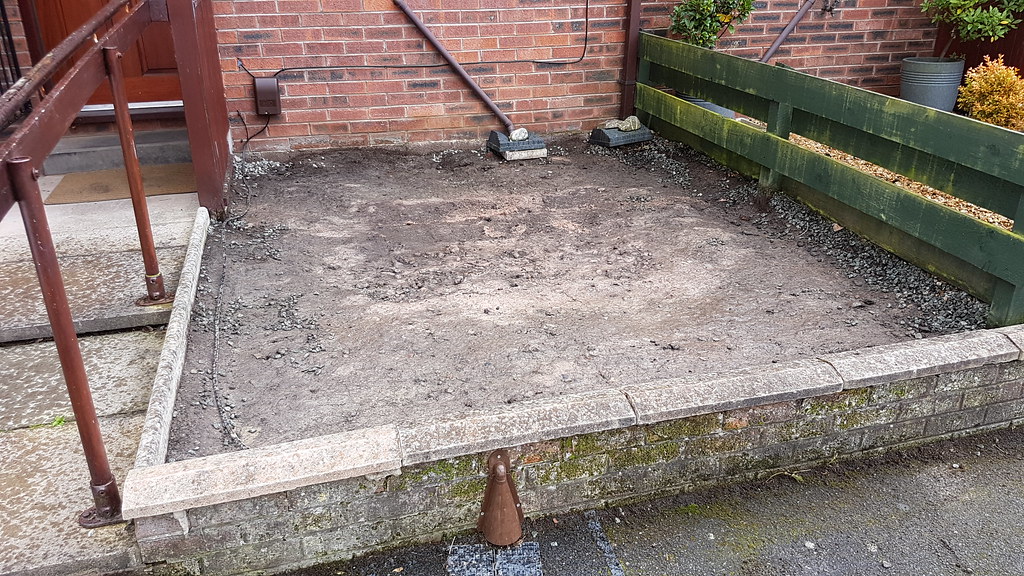
So it's onto the internet to work out how much topsoil I need..

Holy crap!!! Have I ordered way too much!!??

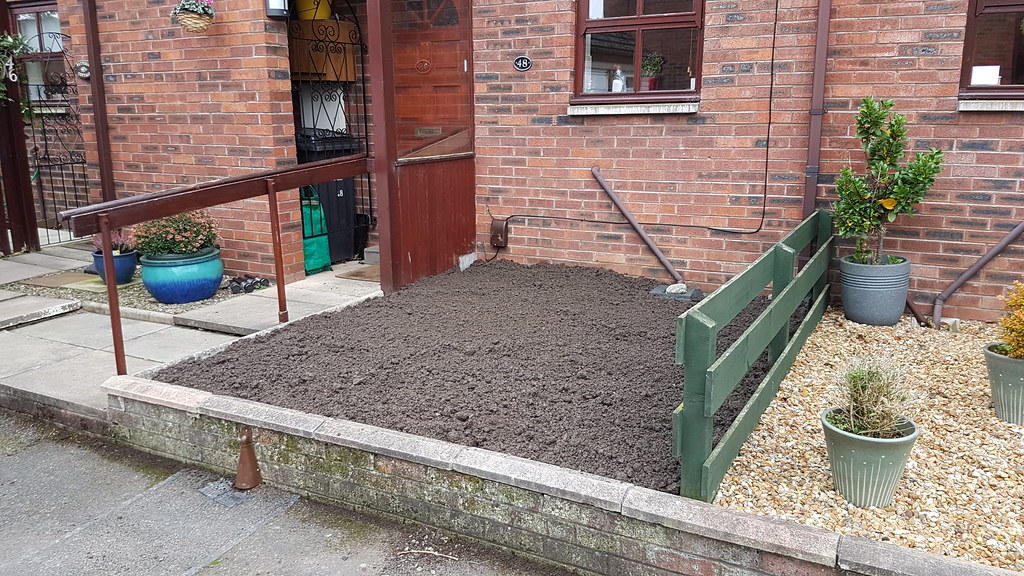
All is well, but I really don't need to give myself scares like that!
So I have a blank canvas - what to do with it?
Similar to the back garden, I want a variety of shape and colour. Starting with low, spreading plants at the front, medium size and shape heathers and stuff in the middle, and something bigger at the back. And because I'm working to a budget, I'll not be buying large plants for instant effect a la Ground Force etc. It'll be more fun watching grow and mature anyway.
So with my technical director on hand and fuelled up with tea (Hi Mum!! ) we start laying out to see what will work.
) we start laying out to see what will work.
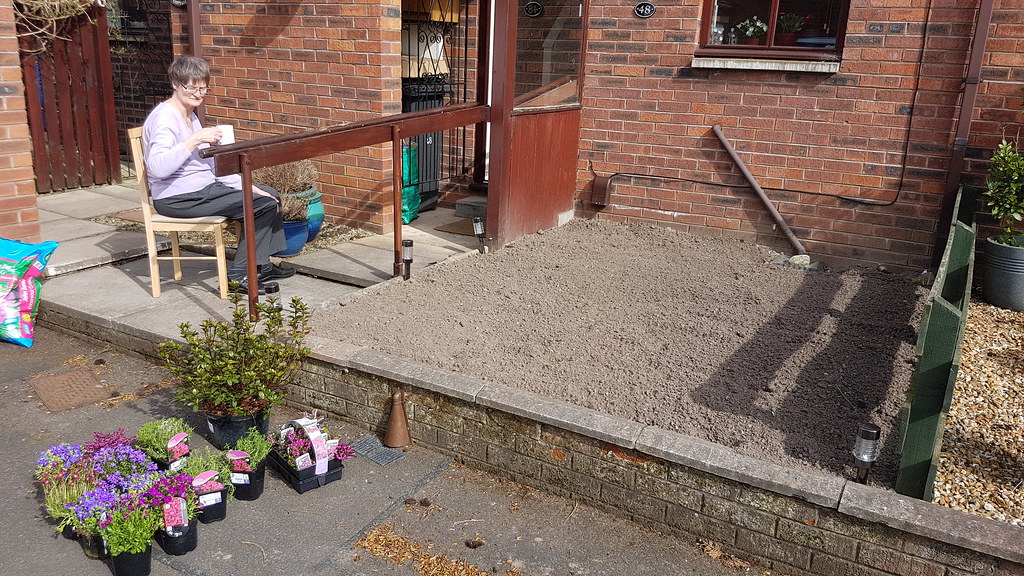
...and done!!

Looks sparse, but it gives plenty room to grow into as it matures.
This is it as it is today -

This is the first time I've had then and now photos side by side - am very impressed by how it's coming on! I added snowdrop bulbs last autumn, as single bulbs - it'll be great to watch as they grow and fission into clumps over the years. Also added daffodils for early colour. The heathers have only recently started to show flowers. For someone who doesn't class himself as a gardener, I am finding this coming back to life after the winter to be utterly compelling and exciting!
So front and right I have phlox which I'm hoping will soon waterfall over the edge of the wall.
To the left next to the path are Saxifrage and Aubrieta, which are already starting to spread out. Hopefully they'll all join up and make a solid mat.
In the middle are a mix a petunias for colour, and heathers for size and shape.
I hadn't realised just how much the azalea at the back has grown, wow! I added the fern because there was a space there for something a different shape and texture. At the back (and not in the first photo) is a Virginia Creeper. This was three bricks high when I planted it, it's now nearly at the top of the kitchen window! Looking forward to the first signs of spring growth in this one!
T'other change is the demise of the solar lights, only one of which was working after winter. The new ones are mains powered, and on a timer. Hopefully much more reliable.
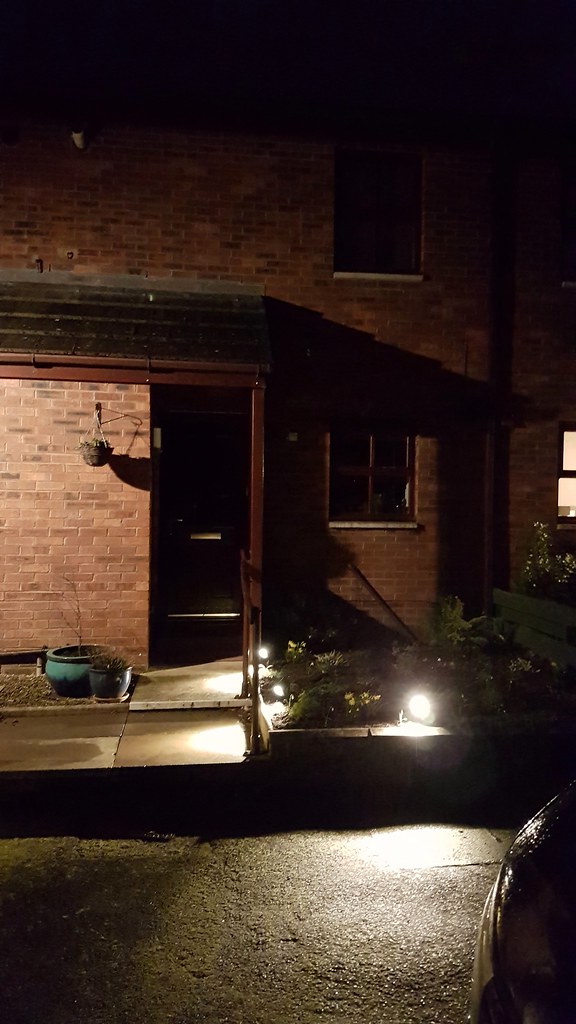
To the left of the door I've got a Japanese Maple, in the pot I inherited that originally had the dead tree in. That is just starting to come back to life and show buds.
There's not much more scope for adding stuff or messing around. Although I might see if I had add a few stepping stones for ease of access. But now really it's just maintain and enjoy!
As it was, a dead tree in a pot.

Pretty soon after I had the house I did a brief tidy up - replaced a fake hanging basket thing with some dwarf cyclamen, put a heather in a pot, and swapped the dead tree for a ball

Not great, but looking respectable and tidy.
So come last summer it was time to make it into an actual real garden. Hired a skip and dug out the gravel. 2 tons of it! And because of the neighbour's access, I couldn't have the skip in front of the house, it had to go in front of my garage. So 2 tons from garden to barrow, and 2 tons from barrow to skip!

So it's onto the internet to work out how much topsoil I need..

Holy crap!!! Have I ordered way too much!!??



All is well, but I really don't need to give myself scares like that!

So I have a blank canvas - what to do with it?
Similar to the back garden, I want a variety of shape and colour. Starting with low, spreading plants at the front, medium size and shape heathers and stuff in the middle, and something bigger at the back. And because I'm working to a budget, I'll not be buying large plants for instant effect a la Ground Force etc. It'll be more fun watching grow and mature anyway.
So with my technical director on hand and fuelled up with tea (Hi Mum!!
 ) we start laying out to see what will work.
) we start laying out to see what will work.
...and done!!

Looks sparse, but it gives plenty room to grow into as it matures.
This is it as it is today -

This is the first time I've had then and now photos side by side - am very impressed by how it's coming on! I added snowdrop bulbs last autumn, as single bulbs - it'll be great to watch as they grow and fission into clumps over the years. Also added daffodils for early colour. The heathers have only recently started to show flowers. For someone who doesn't class himself as a gardener, I am finding this coming back to life after the winter to be utterly compelling and exciting!
So front and right I have phlox which I'm hoping will soon waterfall over the edge of the wall.
To the left next to the path are Saxifrage and Aubrieta, which are already starting to spread out. Hopefully they'll all join up and make a solid mat.
In the middle are a mix a petunias for colour, and heathers for size and shape.
I hadn't realised just how much the azalea at the back has grown, wow! I added the fern because there was a space there for something a different shape and texture. At the back (and not in the first photo) is a Virginia Creeper. This was three bricks high when I planted it, it's now nearly at the top of the kitchen window! Looking forward to the first signs of spring growth in this one!
T'other change is the demise of the solar lights, only one of which was working after winter. The new ones are mains powered, and on a timer. Hopefully much more reliable.

To the left of the door I've got a Japanese Maple, in the pot I inherited that originally had the dead tree in. That is just starting to come back to life and show buds.
There's not much more scope for adding stuff or messing around. Although I might see if I had add a few stepping stones for ease of access. But now really it's just maintain and enjoy!

Edited to fix broken link.
Edited by Schmeeky on Friday 26th April 14:09
Gassing Station | Homes, Gardens and DIY | Top of Page | What's New | My Stuff




