High spec garden building on a budget
Discussion
I’ve been meaning to start a build thread for a while on this as we get so many questions about DIY garden buildings I thought I’d share my experience.
It all began with my wife deciding she wanted a gym in the garden so having got a few companies around to quote I felt that £20k plus was a bit steep so I decided to have a go myself. I was sure I could do a better job for MUCH less money.
It all started with some 2nd hand patio doors and windows from Ebay which would determine the width of the front. At a smidge under 5m they were perfect for what I needed, although they were brown I felt I could live with that at £311.

Next came the walls. I’d considered all sorts of construction methods but SIPS seemed to be the simplest/quickest/most efficient way to build so I found a job lot on Ebay. 26 was more than I needed but I’ll come to what happened with the spares later.

A sketched a plan and decided that 3.6m x 5m would be the best fit for the bottom corner of the garden.
I built a subframe out of 9x2 treated timber which I supported on Uni-Strut legs postcreted 700mm into the garden. The key advantages of building on piles was that it made it very easy to level without lots of groundwork and it kept the timbers off the ground to extend life. I’d hired an auger to drill the holes for the piles but when I got there they couldn’t find it so they lent me a manual post hole digger I was not looking forward to the idea of digging manually but I have to say I was impressed at how easy it was. Made less mess than a petrol auger would have too.
I was not looking forward to the idea of digging manually but I have to say I was impressed at how easy it was. Made less mess than a petrol auger would have too.
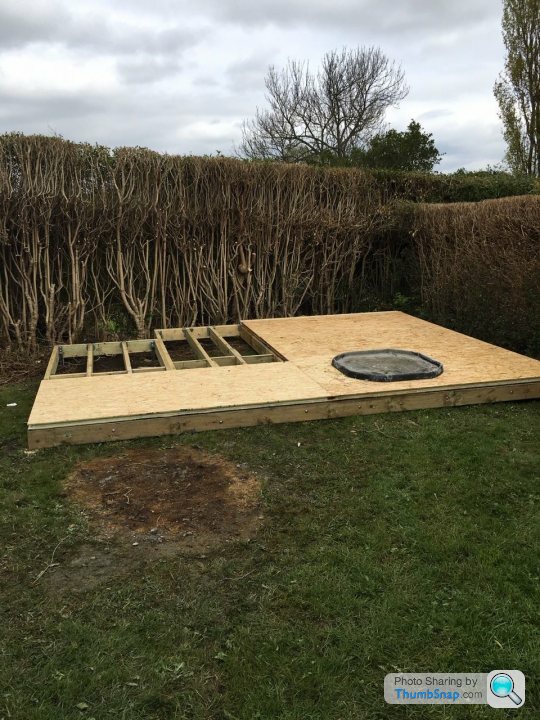
You can see I’d had to cut the hedge back about 2’ to maximise space so it looked a bit butchered at this stage although it’s all grown back ok now.
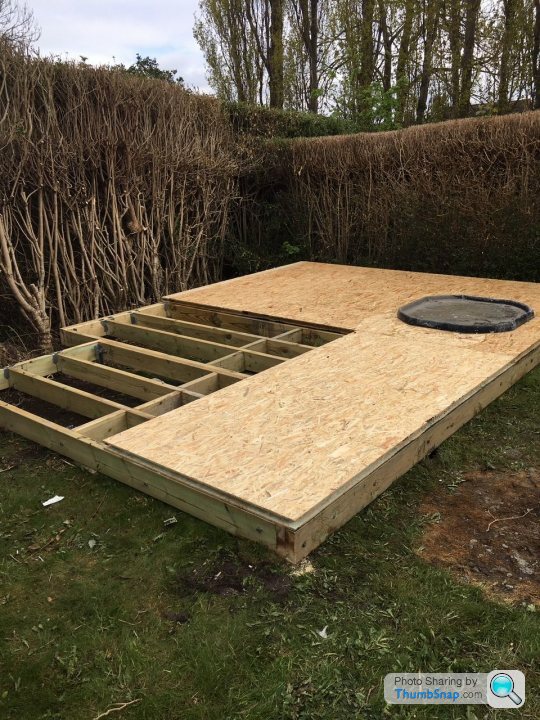
I had a huge bonfire of the hedge and even though I’d put slabs down first you can see where is still scorched the grass underneath. It had pretty much burned down by the time I took this pic.

On the frame I laid SIPS panels as the floor and then slotted the sides onto a timber rail and used timber fillets to join them squirting some expanding foam into the channel as I slid them together.
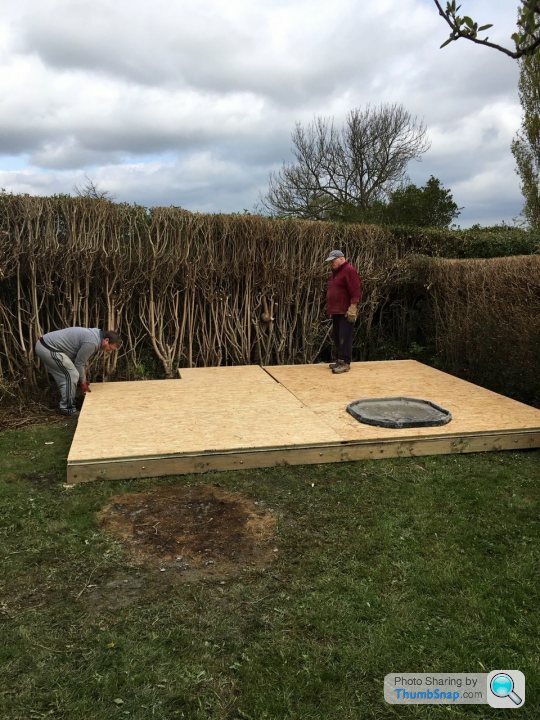 [url]
[url]
 |https://thumbsnap.com/eSuKU23H[/url]
|https://thumbsnap.com/eSuKU23H[/url]
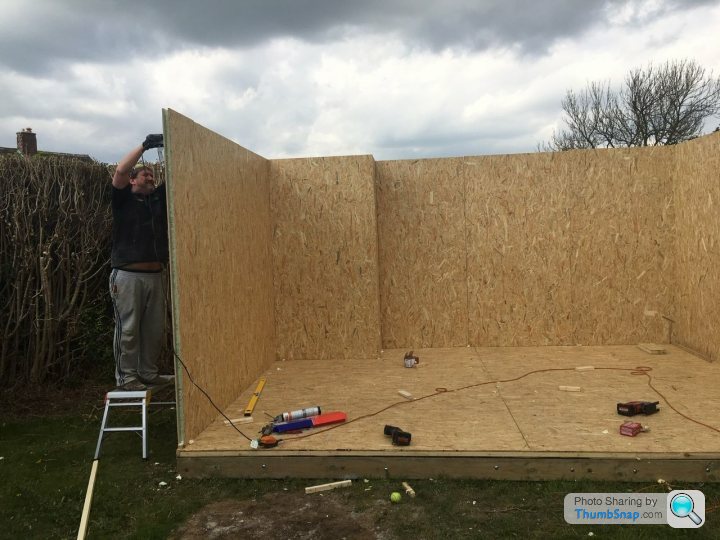
I laid some 9x2 timbers across the structure and used more sips panels for the roof.
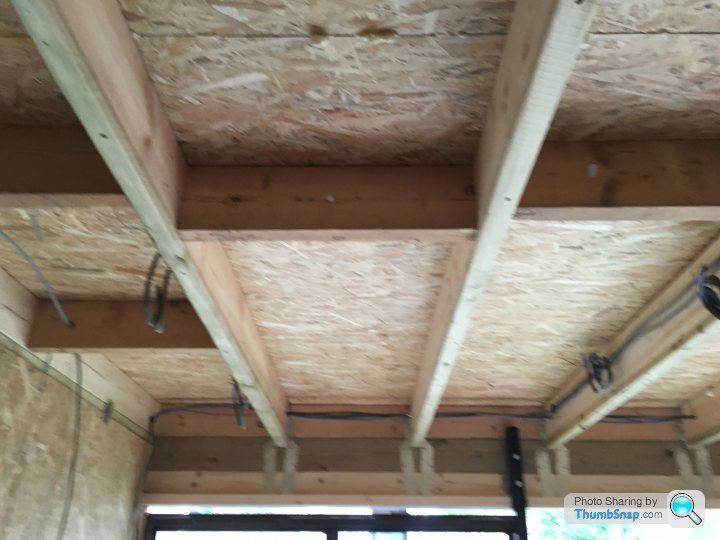
I test fitted the frames although these would be coming out again a few times as the build progressed.
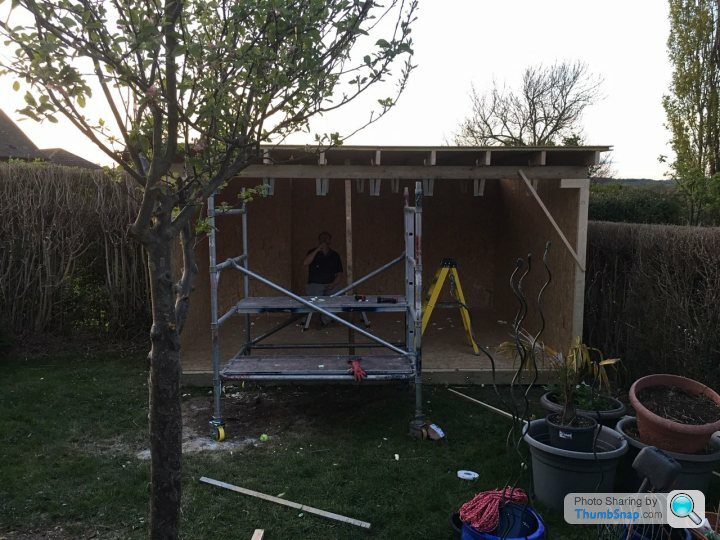
After wrapping in breathable membrane and laying a sheet of EDPM on top it was pretty waterproof inside by the end of the weekend.
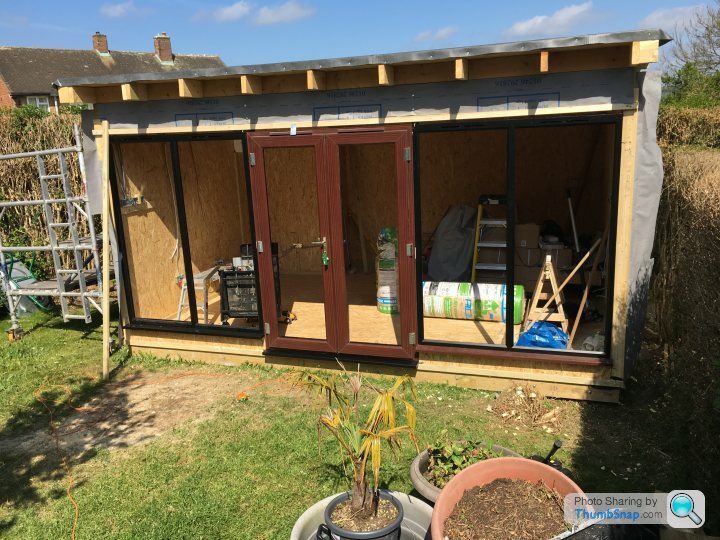
edited as some pictures not dispalyed
It all began with my wife deciding she wanted a gym in the garden so having got a few companies around to quote I felt that £20k plus was a bit steep so I decided to have a go myself. I was sure I could do a better job for MUCH less money.
It all started with some 2nd hand patio doors and windows from Ebay which would determine the width of the front. At a smidge under 5m they were perfect for what I needed, although they were brown I felt I could live with that at £311.

Next came the walls. I’d considered all sorts of construction methods but SIPS seemed to be the simplest/quickest/most efficient way to build so I found a job lot on Ebay. 26 was more than I needed but I’ll come to what happened with the spares later.

A sketched a plan and decided that 3.6m x 5m would be the best fit for the bottom corner of the garden.
I built a subframe out of 9x2 treated timber which I supported on Uni-Strut legs postcreted 700mm into the garden. The key advantages of building on piles was that it made it very easy to level without lots of groundwork and it kept the timbers off the ground to extend life. I’d hired an auger to drill the holes for the piles but when I got there they couldn’t find it so they lent me a manual post hole digger
 I was not looking forward to the idea of digging manually but I have to say I was impressed at how easy it was. Made less mess than a petrol auger would have too.
I was not looking forward to the idea of digging manually but I have to say I was impressed at how easy it was. Made less mess than a petrol auger would have too.
You can see I’d had to cut the hedge back about 2’ to maximise space so it looked a bit butchered at this stage although it’s all grown back ok now.

I had a huge bonfire of the hedge and even though I’d put slabs down first you can see where is still scorched the grass underneath. It had pretty much burned down by the time I took this pic.

On the frame I laid SIPS panels as the floor and then slotted the sides onto a timber rail and used timber fillets to join them squirting some expanding foam into the channel as I slid them together.
 [url]
[url] |https://thumbsnap.com/eSuKU23H[/url]
|https://thumbsnap.com/eSuKU23H[/url]
I laid some 9x2 timbers across the structure and used more sips panels for the roof.

I test fitted the frames although these would be coming out again a few times as the build progressed.

After wrapping in breathable membrane and laying a sheet of EDPM on top it was pretty waterproof inside by the end of the weekend.

edited as some pictures not dispalyed
Edited by 4Q on Wednesday 26th June 15:32
Edited by 4Q on Tuesday 2nd July 05:44
Yes it was unfortunate but that corner of the garden isn’t square and I wanted the building to be square to the house. The only way to avoid the step in would’ve been to bring the whole thing half a metre forward so there would be more dead space behind. It didn’t make the build any more difficult.
Yes I did under permitted development after a quick call to my local planning dept to confirm it was ok.
I’ve kept a rough total in my head but ill save that until later as I’m remembering things as I’m typing this thread. At a guess though it was around 10% of what I was quoted for a company to build something of lesser spec. I haven't counted my time as I did it evenings and weekends which I don't get paid for anyway. Plus I spent much of the build with a beer in the garden so hardly demanding.

I’ve kept a rough total in my head but ill save that until later as I’m remembering things as I’m typing this thread. At a guess though it was around 10% of what I was quoted for a company to build something of lesser spec. I haven't counted my time as I did it evenings and weekends which I don't get paid for anyway. Plus I spent much of the build with a beer in the garden so hardly demanding.

You may notice on an earlier picture that some of the frame is black and some brown. As I mentioned before, it was all brown when I bought it. I didn’t think this would go with the modern feel I was looking for when finished so I looked at ways to recolour it. I settled on vehicle wrapping vinyl in a matt black finish. I removed all the rubbers (the glass was already out), cut the roll of wrap into slightly over sized strips and after thoroughly cleaning the frames with detergent then spirit wipe I wrapped them.
The wrap vinyl is very thin and stretchy and I spoiled the first couple of strips as I got creases but once I’d got the hang of it it was pretty straightforward. I was really pleased with the results. After trimming the sides and mitred corners with a sharp knife and reinserting the rubbers they looked like they been manufactured in black. Some new black trickle vents completed the manufactured look.
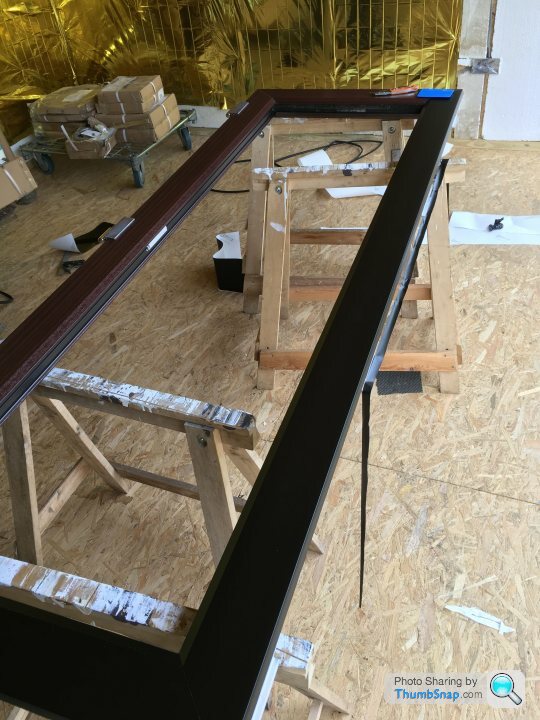
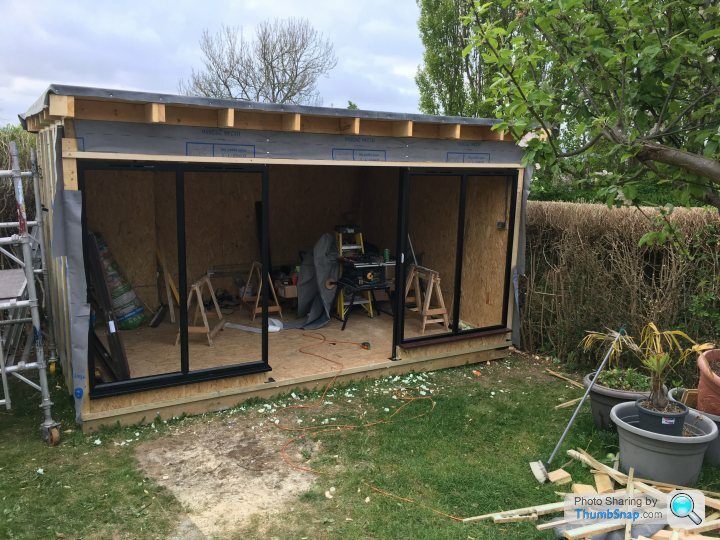
The wrap vinyl is very thin and stretchy and I spoiled the first couple of strips as I got creases but once I’d got the hang of it it was pretty straightforward. I was really pleased with the results. After trimming the sides and mitred corners with a sharp knife and reinserting the rubbers they looked like they been manufactured in black. Some new black trickle vents completed the manufactured look.


Edited by 4Q on Thursday 27th June 12:02
Edited by 4Q on Tuesday 2nd July 05:50
Once I’d got the outside weatherproof I could turn my attention to the inside. Although It was made from SIPS panels I wanted the building to be as insulated as practical as although it was built as a gym it made sense to make it multifunctional. I battened out the walls inside to accept plasterboard and once again ebay came up trumps with some polystyrene insulation boards that were a little stained but otherwise new.
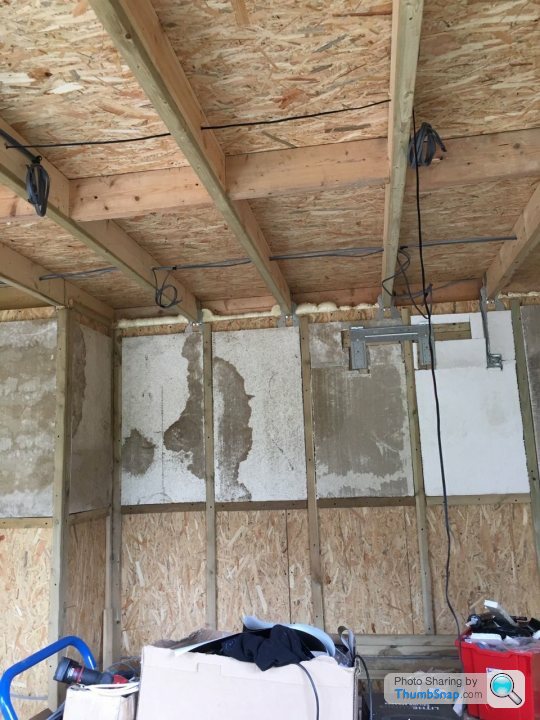
You can see I also put additional battens behind where the tv bracket and other things that would be wall mounted would go so I could get a secure fixing.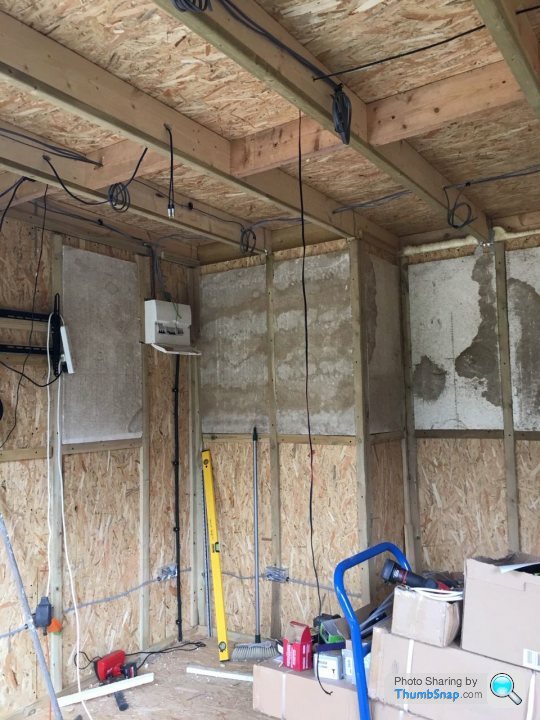
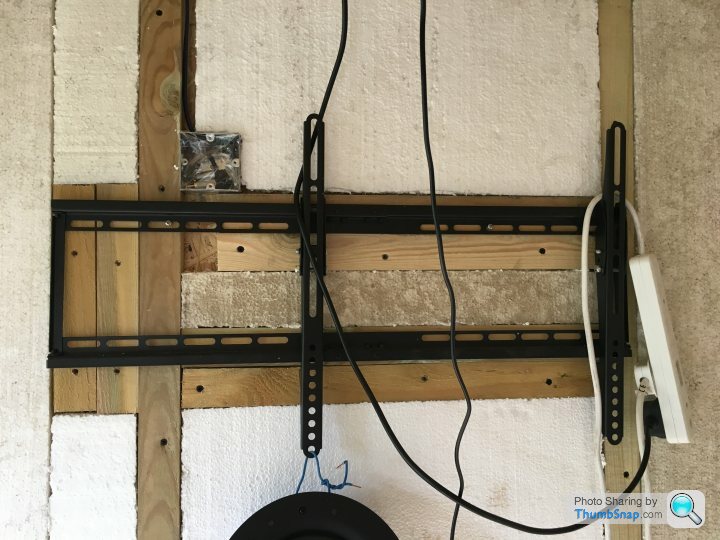
I took photos of a ruler next to the timbers so I would know where they were once it had been boarded over
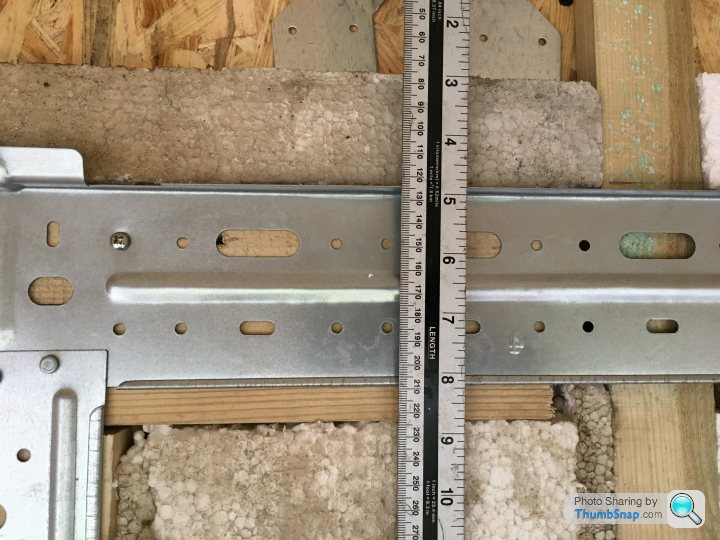
I did the first fix electrics at the same time putting loads of sockets around the place as we weren’t sure what was going where and I didn’t want to be running extensions.
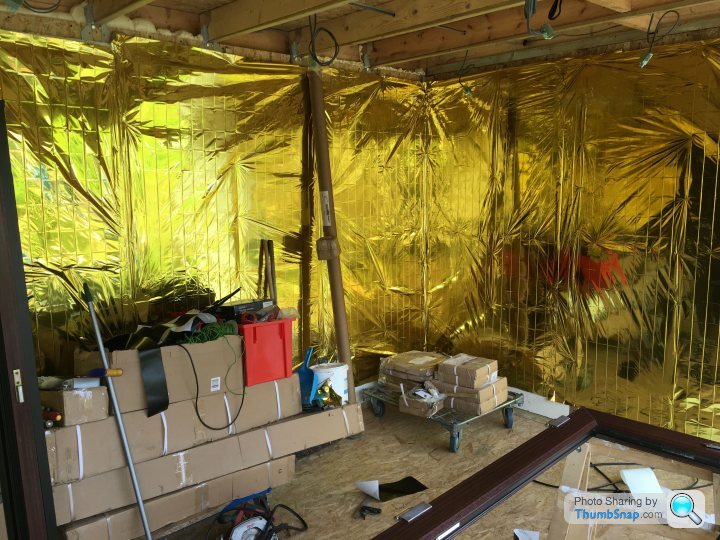
I used some cheap spaceblankets as a reflective insulator but also as a vapour barrier in case of condensation.
I rockwoolled the ceiling using to some offcut strips of Tyvek to hold it up temporarily.
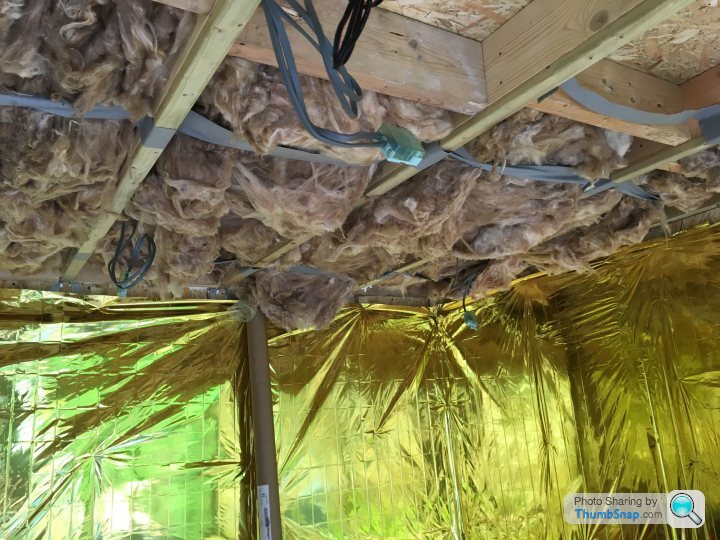

You can see I also put additional battens behind where the tv bracket and other things that would be wall mounted would go so I could get a secure fixing.


I took photos of a ruler next to the timbers so I would know where they were once it had been boarded over

I did the first fix electrics at the same time putting loads of sockets around the place as we weren’t sure what was going where and I didn’t want to be running extensions.

I used some cheap spaceblankets as a reflective insulator but also as a vapour barrier in case of condensation.
I rockwoolled the ceiling using to some offcut strips of Tyvek to hold it up temporarily.

paulrockliffe said:
RC1807 said:
Well done on the frame wrapping - I'd have painted it to be quicker!
Having just done similar with the panels of a wardrobe, once you've done a few bits this is miles quicker than painting.They're wood textured which showed through slightly, it looks fine though.
They were only 50mm SIPS so felt it wouldn't hurt, especially as was battening out the walls for plasterboard anyway. I had considered insulated plasterboards but they would've added quite a bit to the costs. Polystyrene cost about 20 quid for more than I needed.
They were only 50mm SIPS so felt it wouldn't hurt, especially as was battening out the walls for plasterboard anyway. I had considered insulated plasterboards but they would've added quite a bit to the costs. Polystyrene cost about 20 quid for more than I needed.
Edited by 4Q on Thursday 27th June 11:53
They wouldn't be good enough for a house but they've been great for this. The building is pretty cheap to heat and cool all year.
Edited to add; a quick google suggests that 50mm of Cellotex which is similar, has a U value of .44W/mK so coupled with the polystyrene at .37W/mK, 12.5mm of plaster board and two layers of 9mm OSB, its better than my house was before I had cavity wall insulation.
Edited to add; a quick google suggests that 50mm of Cellotex which is similar, has a U value of .44W/mK so coupled with the polystyrene at .37W/mK, 12.5mm of plaster board and two layers of 9mm OSB, its better than my house was before I had cavity wall insulation.
Edited by 4Q on Thursday 27th June 12:55
Next job was boarding out ready for plastering. I taped over all the socket and switch back boxes so they wouldn’t get filled with plaster.

I cut out the holes in the ceiling for the lighting and speakers.

Then got whinged at by the plasterers for making their job harder!

They did an outstanding job, they’re really top rate lads who’ve done a few jobs for me.


I cut out the holes in the ceiling for the lighting and speakers.

Then got whinged at by the plasterers for making their job harder!

They did an outstanding job, they’re really top rate lads who’ve done a few jobs for me.

There doesn't seem to be much interest in this thread so I'll bring to a speedy conclusion for anyone who's still interested.
I laid a 16mm armoured cable down to the building, most of it was run along the fence but where it crossed the lawn I buried it 500mm down under some hazard tape surrounded by sand in case anyone started digging in future.

I also ran an outdoor cat5 cable down with it as I wanted decent wifi down there.
I'd been searching for Cedral cement cladding boards on ebay again and came up with a large quantity including some trims for £400 so I set to work cladding the building.

I thought it would be useful to have an outdoor socket at that end of the garden so I ran a cable in at the same time as the other electrics. I put a couple of extra battens in to secure the socket to when I screwed it to the outside. I also put it in the other side of the split load board to the other sockets inside so I wouldn't trip them by cutting through a cable out in the garden whilst my wife was on the treadmill :-)

I lined the floor with 3/4 ply as I didn't want weights dropping through the floor. the walls have just had the first mist coat of paint at this stage.

I bought some as new gym flooring from a gym that only been open a few months, once again from ebay. I had to pick it up from Cardiff but I timed it with a visit I had to make to Bristol so it wasn't a big detour. Saved me hundreds of pounds.

I laid a 16mm armoured cable down to the building, most of it was run along the fence but where it crossed the lawn I buried it 500mm down under some hazard tape surrounded by sand in case anyone started digging in future.

I also ran an outdoor cat5 cable down with it as I wanted decent wifi down there.
I'd been searching for Cedral cement cladding boards on ebay again and came up with a large quantity including some trims for £400 so I set to work cladding the building.

I thought it would be useful to have an outdoor socket at that end of the garden so I ran a cable in at the same time as the other electrics. I put a couple of extra battens in to secure the socket to when I screwed it to the outside. I also put it in the other side of the split load board to the other sockets inside so I wouldn't trip them by cutting through a cable out in the garden whilst my wife was on the treadmill :-)

I lined the floor with 3/4 ply as I didn't want weights dropping through the floor. the walls have just had the first mist coat of paint at this stage.

I bought some as new gym flooring from a gym that only been open a few months, once again from ebay. I had to pick it up from Cardiff but I timed it with a visit I had to make to Bristol so it wasn't a big detour. Saved me hundreds of pounds.

Edited by 4Q on Monday 1st July 14:20
Edited by 4Q on Tuesday 2nd July 06:05
I don't want be a narcissist, I just didn't want to bore people.
With such a large south facing glass front the building would need aircon, especially as a gym, so I bought one that we could turn on via wifi in time to cool or heat the building before we went in. Ebay again.

The gym equipment arrived a little quicker than we expected so it had been getting in the way. Once we got the floor down we could get it unpacked properly.

We needed decent sounds in there so I bought a pair of Lithe Audio Bluetooth speakers so I could use them with a variety of input sources including phones or amazon dot. You could see in a earlier picture that I had run audio cables to connect to one of the TV's. They sound pretty good in that space with no distortion even at full volume although I did have to put a little dab of silicone on the back of the grills as they buzzed a little.

I thought colourful lights might be good too so I made a small pelmet/channel and ran in multifunction strip lights.
The end result is this



With such a large south facing glass front the building would need aircon, especially as a gym, so I bought one that we could turn on via wifi in time to cool or heat the building before we went in. Ebay again.

The gym equipment arrived a little quicker than we expected so it had been getting in the way. Once we got the floor down we could get it unpacked properly.

We needed decent sounds in there so I bought a pair of Lithe Audio Bluetooth speakers so I could use them with a variety of input sources including phones or amazon dot. You could see in a earlier picture that I had run audio cables to connect to one of the TV's. They sound pretty good in that space with no distortion even at full volume although I did have to put a little dab of silicone on the back of the grills as they buzzed a little.

I thought colourful lights might be good too so I made a small pelmet/channel and ran in multifunction strip lights.
The end result is this



Edited by 4Q on Monday 1st July 13:43
Edited by 4Q on Tuesday 2nd July 06:06
Having just done a quick tally and I think It cost me around £4k to build all in excluding the gym equipment and the TV's - there are two, one for the treadmill as it has a programme where you can run in time with videos and another larger one so I can watch girls doing yoga.
However as I alluded too earlier I had too much of everything so the gym itself was probably nearer £3k.
In fact I had enough left over to build something for myself
A 5.5m x 3.6m workshop. You can just see the gym at the bottom of the garden in the middle of the picture


However as I alluded too earlier I had too much of everything so the gym itself was probably nearer £3k.
In fact I had enough left over to build something for myself

A 5.5m x 3.6m workshop. You can just see the gym at the bottom of the garden in the middle of the picture


Edited by 4Q on Monday 1st July 14:41
Yes it is air-conditioned. You can see it on the wall to left on the finished picture. There's also a small panel heater which I leave on the lowest setting over the winter months to keep it aired. The air-con is wi-fi connected so you can (in theory) turn it on and off remotely but my wife often forgets and leaves it running. She does however turn off the power to the router so I can't check without walking down the garden!
classicaholic said:
Great build and very good ebaying!
I hope you use it more than my gym though, its just a store now thats cluttered with expensive gym equipment!
It gets used pretty much every day and has done since it was built. I hope you use it more than my gym though, its just a store now thats cluttered with expensive gym equipment!
I have a confession though that I actually built this two years ago and I actually finished the workshop a few weeks ago. I've been meaning to do a build thread for ages but never got round to it. The sad news is after all this work we've sold the house and I've done it all for someone else, especially the workshop that I've been waiting for since 2002 when I got divorced and moved here without one. The new owners are planning on using the gym as a posh dog kennel

There isn't a gym at the new house so my wife has already bagged the garage, leaving me without a workshop space again. New build thread coming soon.
Edited by 4Q on Tuesday 23 July 08:13
dhutch said:
Fair enough, even at £4k (your going to have left over is buying left over stock on eBay).
Thanks for the thread.
Daniel
The £4k actually built me three buildings - the gym, a workshop/garage of similar size and a shed off the back of the garage that you can see unclad in this picture. Thanks for the thread.
Daniel

Edited by 4Q on Monday 1st July 15:33
Yes, make sure my wife had no plans to move!!
I wouldn't have so much glass next time, I liked the idea but you end up with the blinds closed much of the time so it sort of defeats the object of having them. Although £311 for one of the walls is pretty cheap.
I wouldn't have so much glass next time, I liked the idea but you end up with the blinds closed much of the time so it sort of defeats the object of having them. Although £311 for one of the walls is pretty cheap.
Edited by 4Q on Monday 1st July 16:07
Gassing Station | Homes, Gardens and DIY | Top of Page | What's New | My Stuff




 . You might be able to make out what it says over the door.
. You might be able to make out what it says over the door.