warm flat roof connected to cold pitched roof = confused
Discussion
I live in a bungalow with a cold pitched roof, and flat roof extension. The old flat roof was puddling, so recently had it replaced by a professional.
Replacement consisted of removed old roof, fit new furrings, fit 130mm celotex above furrings, OSB3 board, then GRP on top. The builder also fitted new soffits and guttering, along with replacing the pitched roof hips with a dry ridge system, and installing ventilation trays to the bottom of the roof.
Now it come for me to replace the ceilings under the flat roof, and the builder has advised to fit a vapour barrier under the joists, followed by plasterboard, though my concern is that the void between the plasterboard and insulation board will not hold any heat, as this will now either escape via the pitched roof or ventilated soffit board.
From my googling, one of the benefits of the a warm roof, is that no ventilation is required if a vapour barrier is fitted, which my builder hasn't done.
So any ideas in how best to resolve my problem and maximise thermal efficiency ?
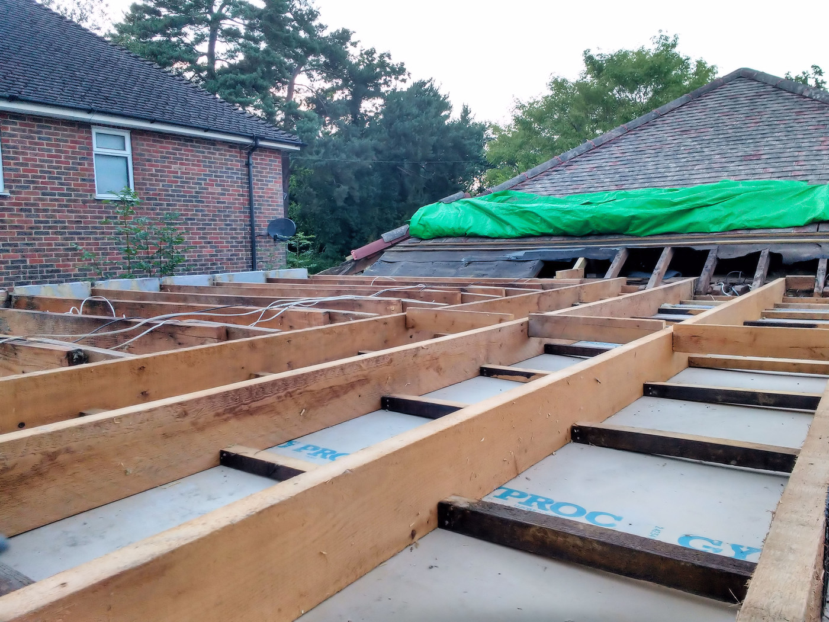
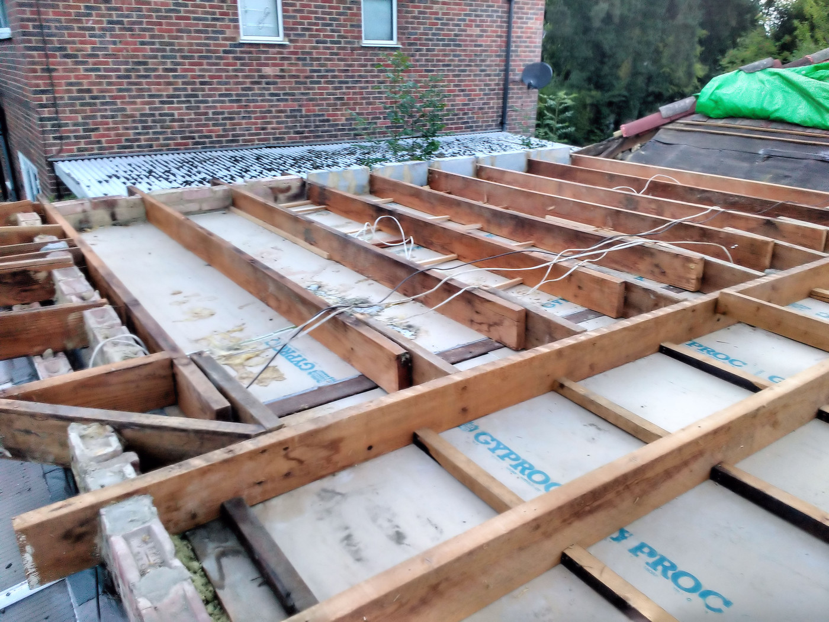
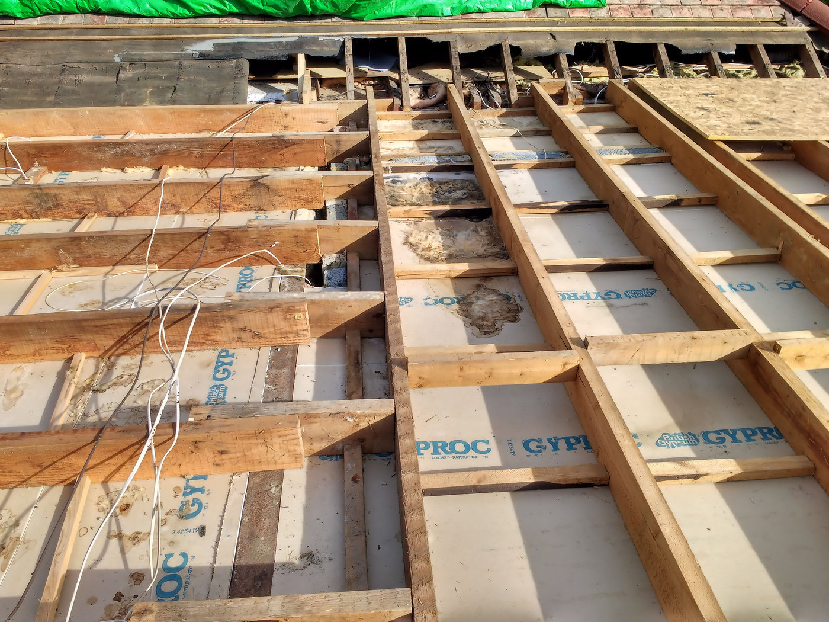
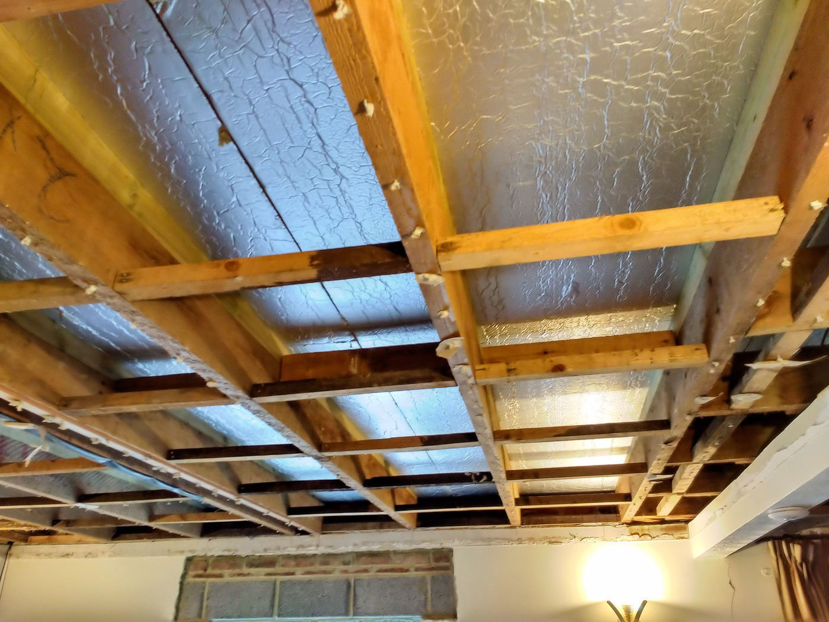
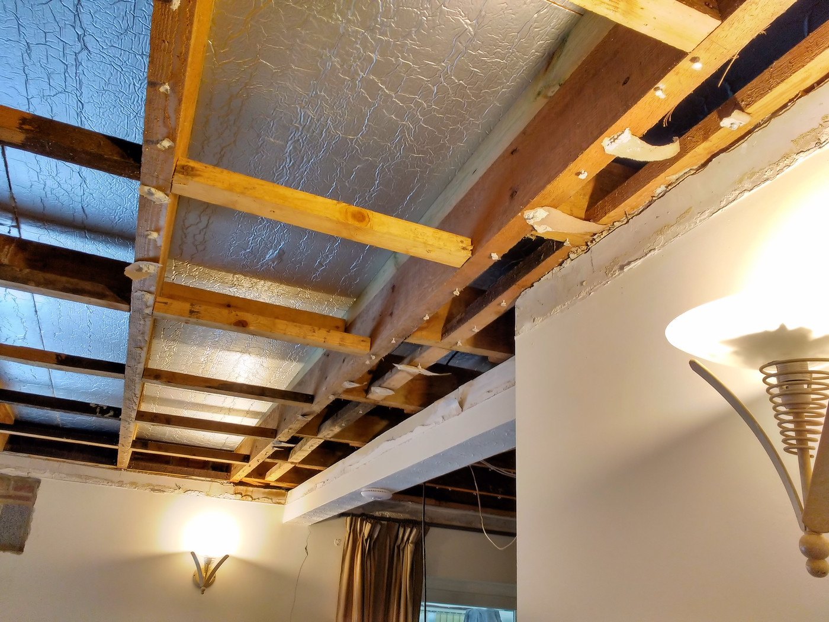
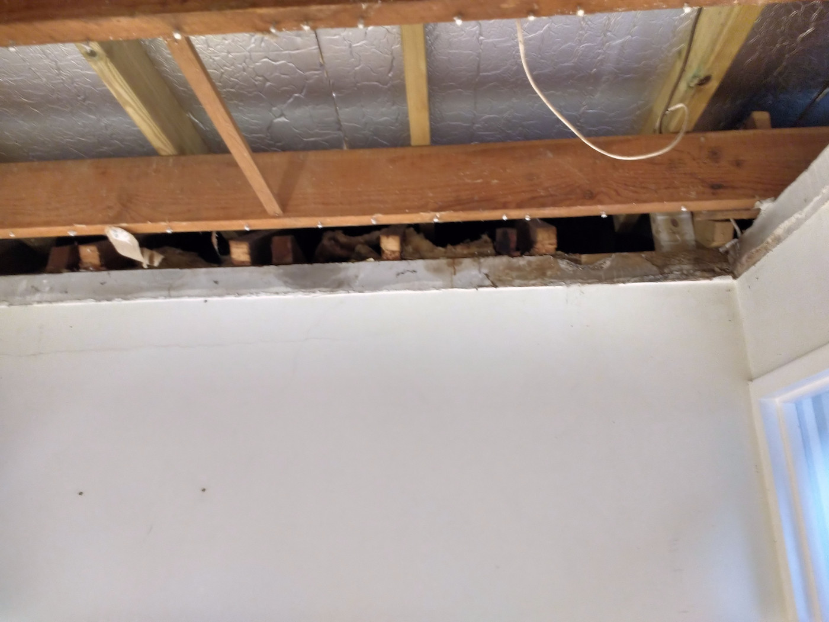
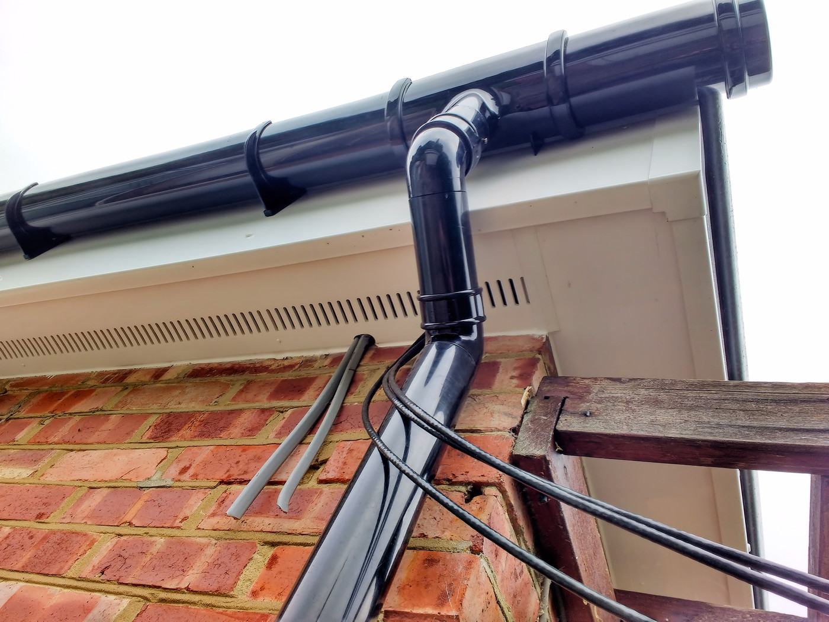
Replacement consisted of removed old roof, fit new furrings, fit 130mm celotex above furrings, OSB3 board, then GRP on top. The builder also fitted new soffits and guttering, along with replacing the pitched roof hips with a dry ridge system, and installing ventilation trays to the bottom of the roof.
Now it come for me to replace the ceilings under the flat roof, and the builder has advised to fit a vapour barrier under the joists, followed by plasterboard, though my concern is that the void between the plasterboard and insulation board will not hold any heat, as this will now either escape via the pitched roof or ventilated soffit board.
From my googling, one of the benefits of the a warm roof, is that no ventilation is required if a vapour barrier is fitted, which my builder hasn't done.
So any ideas in how best to resolve my problem and maximise thermal efficiency ?







Edited by rfsteel on Sunday 11th December 10:18
What you have is a cold roof, not warm .
Insulation on the deck with a vapour barrier encapsulating it would make a warm roof.
http://www.bauder.co.uk/technical-centre/design-gu...
Insulation on the deck with a vapour barrier encapsulating it would make a warm roof.
http://www.bauder.co.uk/technical-centre/design-gu...
roofer said:
What you have is a cold roof, not warm .
Insulation on the deck with a vapour barrier encapsulating it would make a warm roof.
http://www.bauder.co.uk/technical-centre/design-gu...
There is no vapour barrier fitted yet, so sounds like I've cold room aswell as a cold roof, I believe ideally a vapour barrier should have been fitted above the OSB3 and below the GRP. Presumably fitting a vapour barrier underneath the existing insulation would still require ventilation ?Insulation on the deck with a vapour barrier encapsulating it would make a warm roof.
http://www.bauder.co.uk/technical-centre/design-gu...
wolfracesonic said:
So the soffit vents allow nice cold air to circulate underneath the Celotex insulation? Oh dear. Something is very wrong if that is the case.
Indeed, straight from the rear vented soffit and into the roof space.My options as I see them, are to re-insulate between the joists, say 25mm, then use foiled backed pasterboard.
Rip the GRP off, get vapour barrier installed, re-grp, replace vented soffit will soild board, and then insulate the end of the joists going into the roof space.
Or create a tunnel between each joist using vapour barrier so that the cold air is directed directly to the loft space;
e.g.

Just checked my quote for the works undertaken;

So either a vapour barrier has been fitted, if so why the venting on the soffit, or it hasn't ?
Edited by rfsteel on Sunday 2nd October 14:00
I think you need to start again from scratch OP, the insulation you have had installed there is going to do bugger all heat retention wise. If you want a cold roof ( no raising of roof height) re-fix the Celotex between the joists, flush with the bottom of them, then insulated plasterboard with integral vapour barrier e.g Kingspan K18 to the underside of the joists. The soffit vents will then serve their purpose creating airflow over the top of the insulation.
wolfracesonic said:
I think you need to start again from scratch OP, the insulation you have had installed there is going to do bugger all heat retention wise. If you want a cold roof ( no raising of roof height) re-fix the Celotex between the joists, flush with the bottom of them, then insulated plasterboard with integral vapour barrier e.g Kingspan K18 to the underside of the joists. The soffit vents will then serve their purpose creating airflow over the top of the insulation.
The small issue is, all works completed last week, and have been paid for in full;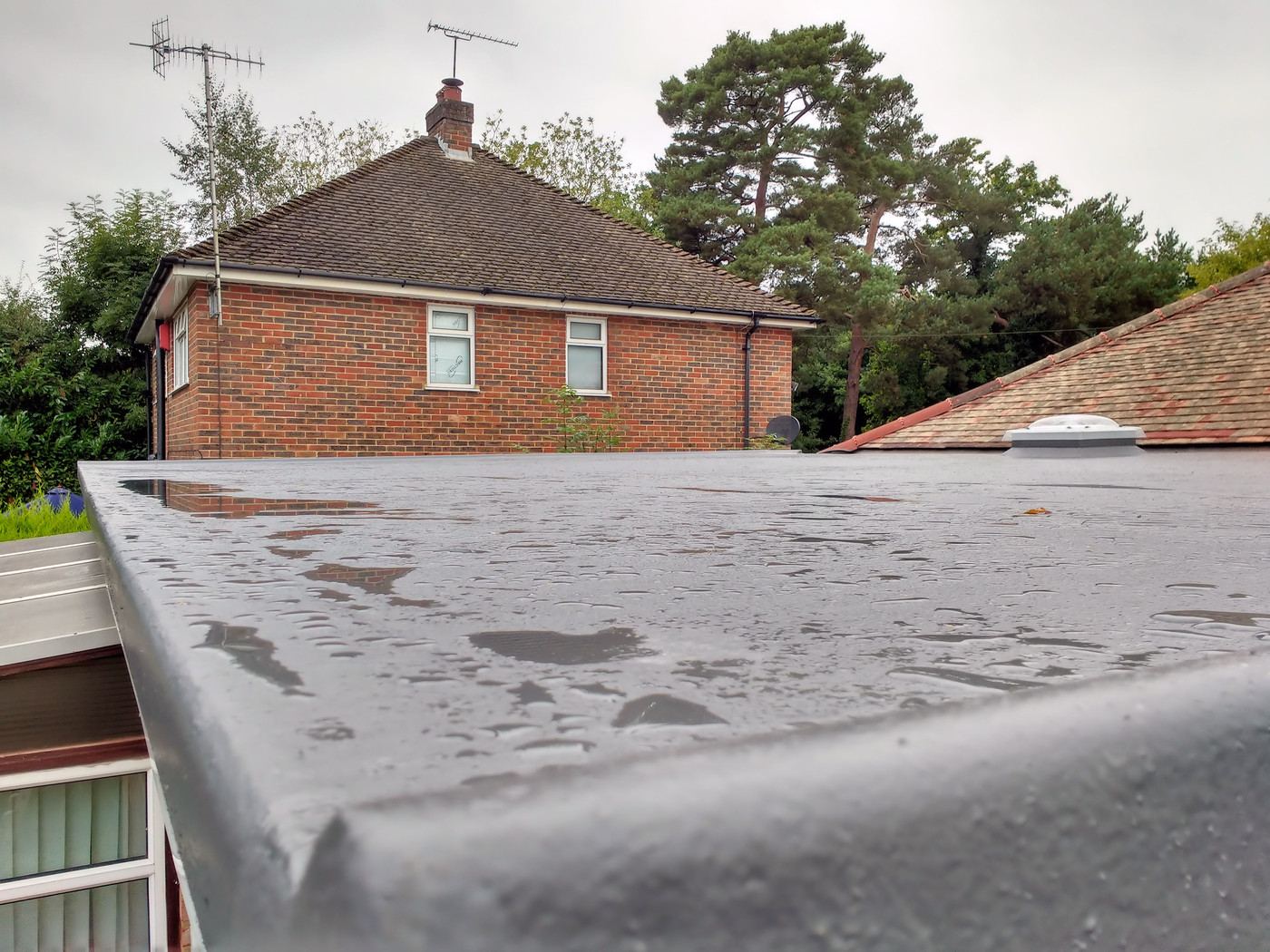
I'm not fussed about looks, I just want functionality and value for money, ie a warm house, not a cold one.
I'm double checking with the builder if an vapour barrier has been installed by him, and where. If one has, presumably I can just insulate the gaps between the pitched roof and flat roof and get the vented soffit replaced with a solid one ?
Otherwise, the builder needs to remove the GRP and install a vapour barrier, and re-grp, replace soffit ?
Sorry, I didn't realize the job had been completed. The vapour barrier should be on the 'warm' side of the insulation in a warm roof, though I'm not sure your what your roof could be classed as that, or indeed a cold one. Blocking the soffit vents and sealing off the flat roof void from the existing pitched roof space will allow the Celotex to carry out it's intended purpose as you suggest. See if your builder fitted some sort of vapour barrier to the underside of the joists.
wolfracesonic said:
See if your builder fitted some sort of vapour barrier to the underside of the joists.
Definitely nothing fitted under the joists, as you can still see OSB board between some of the cracks in the insulation boards, also I didn't remove the old ceiling until after the roof at been fitted.Watching https://www.youtube.com/watch?v=94Tn-wE73_o they apply the VLC above the insulation board, where as the following links agrees with you and says the VLC should be fitted beneath the insulation.
http://www.buildingregs4plans.co.uk/guidance_flat_...
http://blog.celotex.co.uk/technical/vapour-control...
Though reading one of the celotex response too one of the questions posted about converting a flat roof to a warm one, is that you need the following components, which I only have one layer of OSB;
Roofing membrane
18mm plywood or OSB
Celotex
Vapour Control Layer
18mm plywood or OSB
Joists
My builder is currently away on holiday, so I have sent him an email to clarify the situation, but it's being suggested by the plasterer replacing the ceiling that 25mm celotex between the joists followed by foiled back plasterboard is another option.
roofer said:
There's no vapour barrier fitted. Best you can do is to foil tape joints on underside of celotex. This will give you a barrier of sorts.
Builder has put insulation underside because he wouldn't have been able to GRP onto Celotex. That's why he's a builder. Roofers don't use GRP.
Problem is, as the new boards are above the joists, not all of the gaps can be accessed and taped. I've already had the builder foam what gaps he could reach from underneath.Builder has put insulation underside because he wouldn't have been able to GRP onto Celotex. That's why he's a builder. Roofers don't use GRP.
GRP v EPDM v Felt, isn't that always going to be the never ending debate ?
In the end I went with what the builder recommended and deemed appropriate for the task in hand. I know when challenged on the GRP choice, my builder responded it's good enough for boats, so be good enough for your roof.
Having insulation over the flat roof joists is fine.
What needs clarification is where if any the ventilation is.
Are the pics of the soffit vents from the main hipped roof part of the house, or the flat roof?
The flat roof, by having the insulation to the outside face should be a Warm roof. And as such should not have ventilation.
Having the void between the internal rooms and the insulation in the flat roof ventilated, simply alllows the warm air trapped in the building to be cooled and transferred away. Likely either into the hipped roof space or directly outside via the soffit vents.
You need clarification from your builder.
Relatively easy depending on internal finishes to make the flat roof a fully functioning warm room.
Simply need any perimeter soffit vents deleting. and a continuous insulation layer between roof and that insulation in the walls.
Then a vapour barrier to the inside face. usually plasterboard level.
My concern then would be if your original hipped roof was ventilated, what has happened to the principle of ventilating this. As a warm flat roof will not be allowing the positive and negative pressure on either side of the building to draw air through the roof space. That is unless its working side to side, rather than back to front etc.
Simply put, builder needs to clarify.
What needs clarification is where if any the ventilation is.
Are the pics of the soffit vents from the main hipped roof part of the house, or the flat roof?
The flat roof, by having the insulation to the outside face should be a Warm roof. And as such should not have ventilation.
Having the void between the internal rooms and the insulation in the flat roof ventilated, simply alllows the warm air trapped in the building to be cooled and transferred away. Likely either into the hipped roof space or directly outside via the soffit vents.
You need clarification from your builder.
Relatively easy depending on internal finishes to make the flat roof a fully functioning warm room.
Simply need any perimeter soffit vents deleting. and a continuous insulation layer between roof and that insulation in the walls.
Then a vapour barrier to the inside face. usually plasterboard level.
My concern then would be if your original hipped roof was ventilated, what has happened to the principle of ventilating this. As a warm flat roof will not be allowing the positive and negative pressure on either side of the building to draw air through the roof space. That is unless its working side to side, rather than back to front etc.
Simply put, builder needs to clarify.
mikebradford said:
Having insulation over the flat roof joists is fine.
Are the pics of the soffit vents from the main hipped roof part of the house, or the flat roof?
My concern then would be if your original hipped roof was ventilated, what has happened to the principle of ventilating this. As a warm flat roof will not be allowing the positive and negative pressure on either side of the building to draw air through the roof space. That is unless its working side to side, rather than back to front etc.
Thanks Mike,Are the pics of the soffit vents from the main hipped roof part of the house, or the flat roof?
My concern then would be if your original hipped roof was ventilated, what has happened to the principle of ventilating this. As a warm flat roof will not be allowing the positive and negative pressure on either side of the building to draw air through the roof space. That is unless its working side to side, rather than back to front etc.
The vented soffit is just at the rear of the flat roof, the hipped roof has had ventilation trays fitted between the soffit and the first row of tiles on 3 sides, and the rest of the soffits around the bungalow are solid.
Awaiting a response from my builder
Seeing as what is there is a total balls up, you could carry on the balls up and 'fix' the issues with minimal cost and hastle, however there is a reasonable risk that you could get problems a few years down the line with condensation within the roof build-up causing issues with the upper layer of OSB.
However, if it were me I would be demanding that they start again/refund and allow someone who actually knows what they are doing start again.
They need to block the eaves voids between joists around the entire roof with solid timber blocking and insulation to prevent air ingress between joists. Then the roof needs to come off, OSB laid on top of furrings, VCL, the rigid insulation with a bonded or mechanically fixed single ply system or multi layer torch on felt. Or you could go for a correctly vented and specified cold roof system, depends on how the main roof is vented, but warm roof for me!
Also, listen to any advice roofer gives! If your builder says that 'he always does it like this' then give him a clip round the ear from me!
Best of luck.
However, if it were me I would be demanding that they start again/refund and allow someone who actually knows what they are doing start again.
They need to block the eaves voids between joists around the entire roof with solid timber blocking and insulation to prevent air ingress between joists. Then the roof needs to come off, OSB laid on top of furrings, VCL, the rigid insulation with a bonded or mechanically fixed single ply system or multi layer torch on felt. Or you could go for a correctly vented and specified cold roof system, depends on how the main roof is vented, but warm roof for me!
Also, listen to any advice roofer gives! If your builder says that 'he always does it like this' then give him a clip round the ear from me!
Best of luck.
Skodasupercar said:
Seeing as what is there is a total balls up, you could carry on the balls up and 'fix' the issues with minimal cost and hastle, however there is a reasonable risk that you could get problems a few years down the line with condensation within the roof build-up causing issues with the upper layer of OSB.
Bugger, now I am concerned, as the builder is due to come back in the next few weeks to start building an office at the end of my garden, he is subbing out the groundworks and the concrete pouring for a new slab behind the garage so hopefully the foundation will be good. This is how my back garden currently looks;
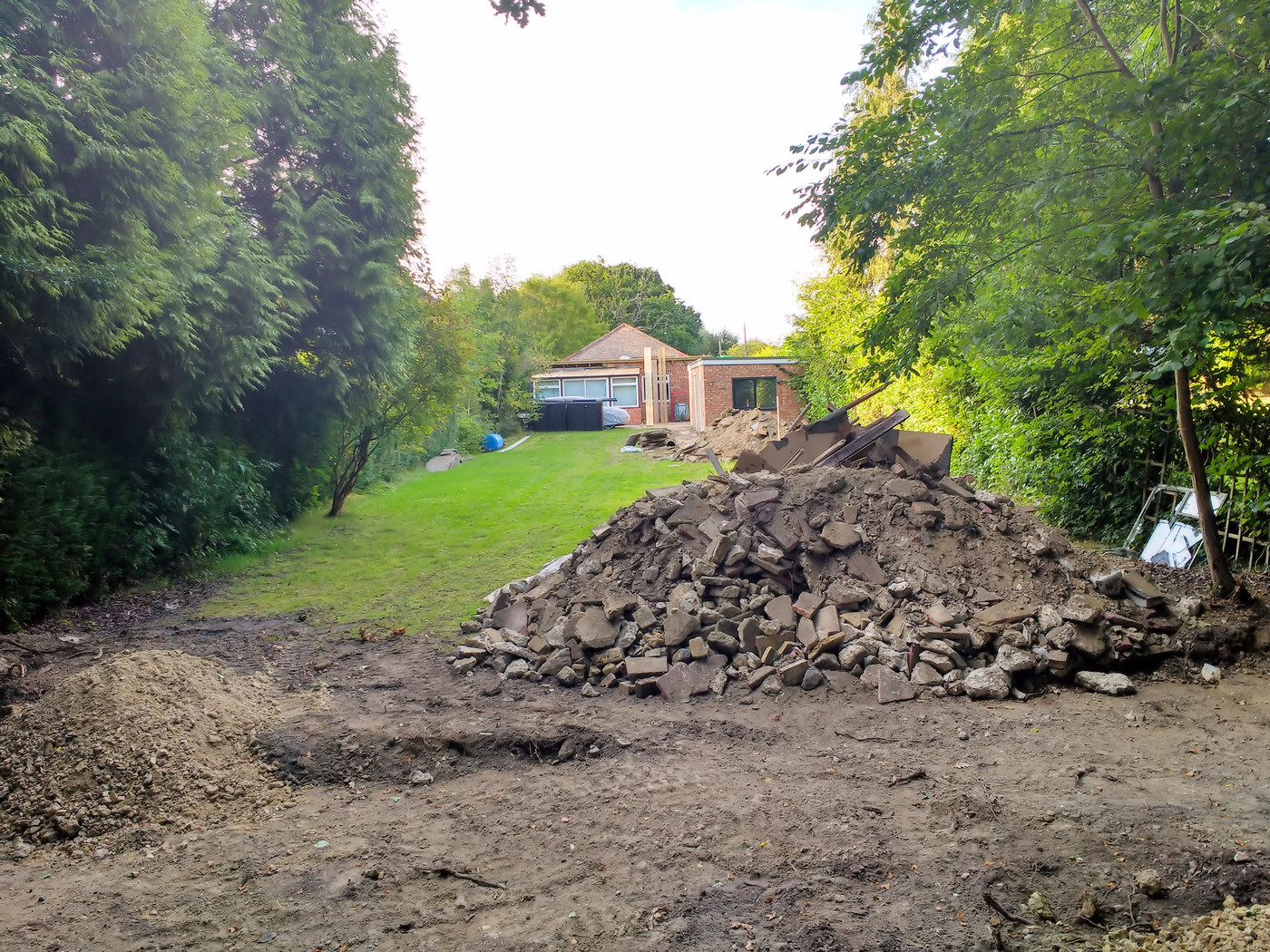
Looks like I'm in for a fun October.
Had a response from the builder;
myBuilder said:
An independent warm roof does not need to be ventilated, correct. However, when attached to a pitched roof, as yours is, it's good practice to cross ventilate and fundamental when the pitched roof is also insulated between and/or under the rafters (which you mentioned that you will at some point do). Hence the soffit vents (not absolutely necessary now, but future proof).
A vapour barrier can either take the form of aluminium foil only or a thin membrane of polythene (e.g. http://www.screwfix.com/p/vapour-barrier-green-300... We discussed that this would best be installed (stapled in place) underneath the existing rafters before your new plasterboards are fixed to double up as a draft seal.
A vapour barrier can either take the form of aluminium foil only or a thin membrane of polythene (e.g. http://www.screwfix.com/p/vapour-barrier-green-300... We discussed that this would best be installed (stapled in place) underneath the existing rafters before your new plasterboards are fixed to double up as a draft seal.
rfsteel said:
Had a response from the builder;
BobmyBuilder said:
An independent warm roof does not need to be ventilated, correct. However, when attached to a pitched roof, as yours is, it's good practice to cross ventilate and fundamental when the pitched roof is also insulated between and/or under the rafters (which you mentioned that you will at some point do). Hence the soffit vents (not absolutely necessary now, but future proof).
A vapour barrier can either take the form of aluminium foil only or a thin membrane of polythene (e.g. http://www.screwfix.com/p/vapour-barrier-green-300... We discussed that this would best be installed (stapled in place) underneath the existing rafters before your new plasterboards are fixed to double up as a draft seal.
A vapour barrier can either take the form of aluminium foil only or a thin membrane of polythene (e.g. http://www.screwfix.com/p/vapour-barrier-green-300... We discussed that this would best be installed (stapled in place) underneath the existing rafters before your new plasterboards are fixed to double up as a draft seal.
LOl
Poor builder.
I think he has identified that the new warm flat roof is positioned blocking the crossflow ventilation of the existing pitche roof.
But got his physics a bit mixed up.
Why waste money forming an insulation layer on the outside of the flat roof structure if you are ultimately intending to pass potentially cold air to the underside of it.
Is he naively thinking that this layer of insulation will help prevent moisture condensing on the underside of the roof finish? By keeping this zone mysteriously warm.
I would consider a rethink!
Are building control & or a architect involved in this project at all?
I would imagine they may be able to state what many in here are probably thinking direct to the builder.
Worse case is id commit to making the flat roof a genuinely warm roof. And save yourself the cost of ripping the roof finish of.
Will / should? be relatively easy to make the main pitched roof ventilated by way of eaves vents. Thats assuming he hasnt done some weird and wonderful hybrid of building techniques in there as well.
Poor builder.
I think he has identified that the new warm flat roof is positioned blocking the crossflow ventilation of the existing pitche roof.
But got his physics a bit mixed up.
Why waste money forming an insulation layer on the outside of the flat roof structure if you are ultimately intending to pass potentially cold air to the underside of it.
Is he naively thinking that this layer of insulation will help prevent moisture condensing on the underside of the roof finish? By keeping this zone mysteriously warm.
I would consider a rethink!
Are building control & or a architect involved in this project at all?
I would imagine they may be able to state what many in here are probably thinking direct to the builder.
Worse case is id commit to making the flat roof a genuinely warm roof. And save yourself the cost of ripping the roof finish of.
Will / should? be relatively easy to make the main pitched roof ventilated by way of eaves vents. Thats assuming he hasnt done some weird and wonderful hybrid of building techniques in there as well.
Gassing Station | Homes, Gardens and DIY | Top of Page | What's New | My Stuff




 Does the soffit venting allow external cold air to circulate under the Celotex OP or have they isolated the flat roof from the pitch roof somehow? The plot thickens!
Does the soffit venting allow external cold air to circulate under the Celotex OP or have they isolated the flat roof from the pitch roof somehow? The plot thickens!