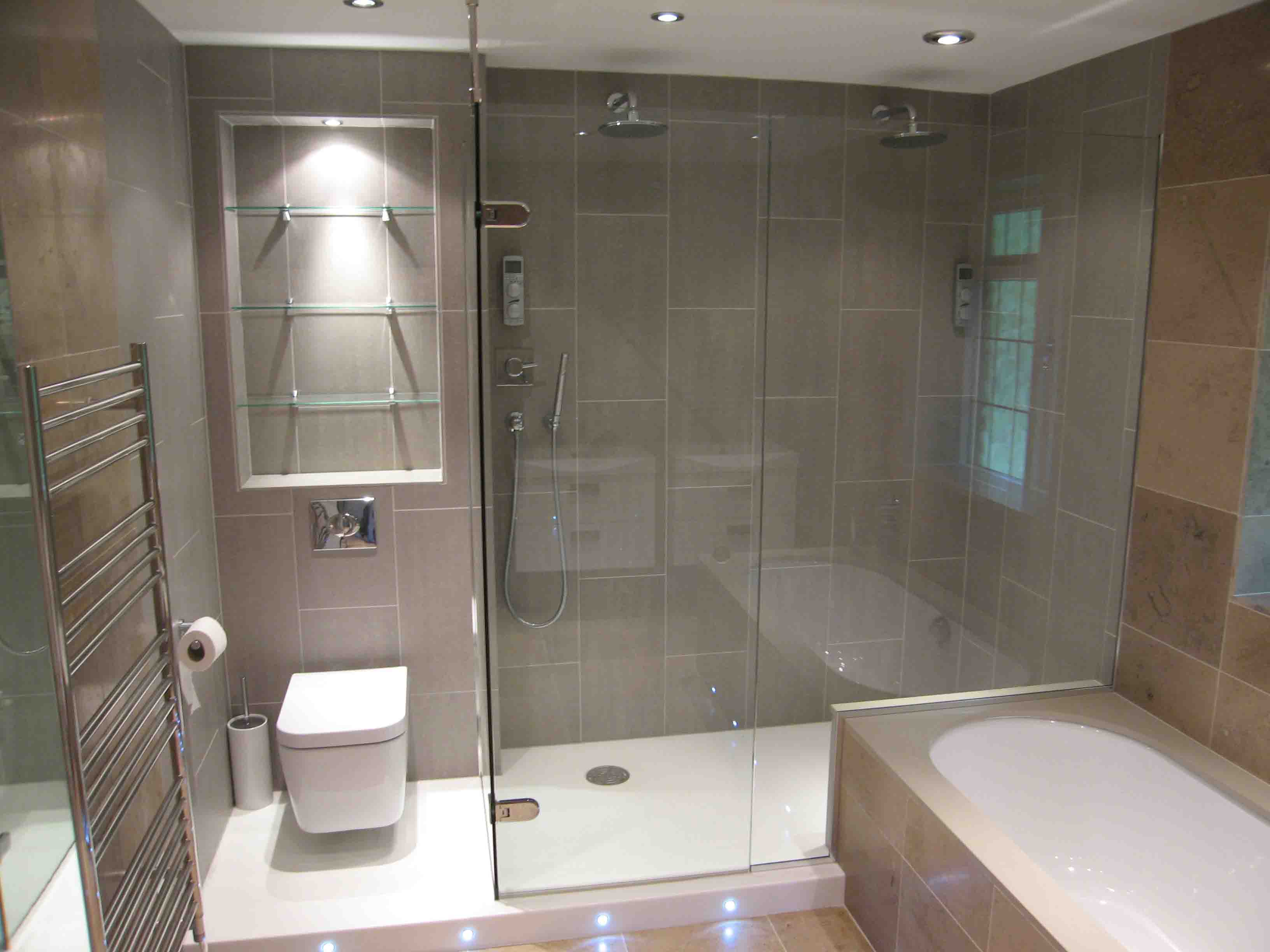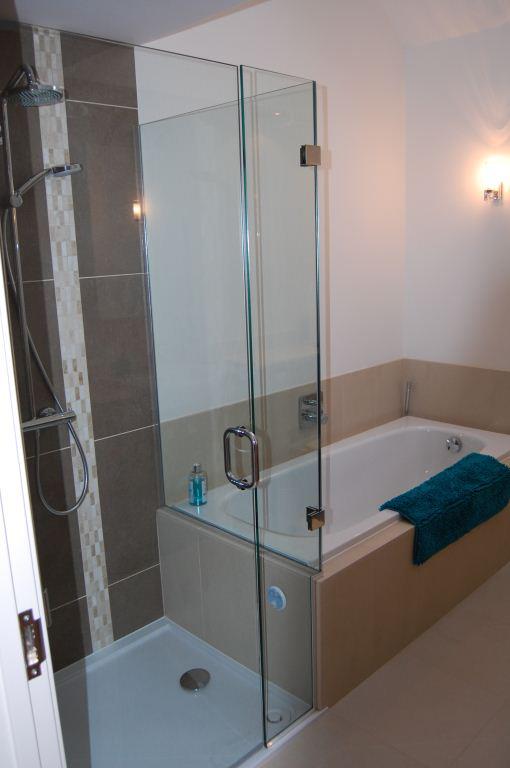Shower cubicle flush against end of bath with glass screen
Discussion
Our current bathroom layout has the shower cubicle separated from the bath by a stud wall. The shower is small at 76cm square, and I would like to shift the bath down a bit, remove the stud wall and have a 100x80 shower, but this needs a flush glass solution against the end of the bath. I don't want any sort of gap to attract dirt etc. How do the experts achieve this? This is the sort of thing I want (although would have a tray in the shower and the bath would butt up right against the shower). It would make a bigger shower and flood natural light in.

Current situation


Current situation

Vanden Saab said:
Top one is just a bath inset into a frame. Fit the shower and the screen first, then build the box leaving the front off, drop the bath into the frame connect it all up and fit the front panel.
So you think it's a custom made side glass panel that is sitting on tiled boxing of the bath?I don't have the space to box in the bath. It seems like two potential options, one is a short stud wall to height of the bath, and then some sort of custom shower enclosure, but that sounds expensive, and who makes them?
The other one seems to fit standard shower enclosure and full glass side panel, then butt bath up against it, sealing the edge, but then maybe to frost the glass side panel just where
it goes up against the bath to stop being able to see the underneath of the bath.
JackReacher said:
Vanden Saab said:
Top one is just a bath inset into a frame. Fit the shower and the screen first, then build the box leaving the front off, drop the bath into the frame connect it all up and fit the front panel.
So you think it's a custom made side glass panel that is sitting on tiled boxing of the bath?I don't have the space to box in the bath. It seems like two potential options, one is a short stud wall to height of the bath, and then some sort of custom shower enclosure, but that sounds expensive, and who makes them?
The other one seems to fit standard shower enclosure and full glass side panel, then butt bath up against it, sealing the edge, but then maybe to frost the glass side panel just where
it goes up against the bath to stop being able to see the underneath of the bath.
Your problem is sealing the door to the screen/ panel. I would imagine the inset bath surround is built using nuance board or similar. It doesn't look like it is a wall, tiled or otherwise. It isn't obvious how they have sealed it in the picture but I bet the door leaks

Which is why I suggested using a full enclosure and butting an inset bath to it.
You could probably use a standard bath with a solid end panel pre-fitted and then butted up to the shower side screen and sealed. It wouldn't look quite the same as the picture but it would probably do the job.
Thanks, the worry with using the standard bath glass panel linked is that you then need the shower enclosure door to match up exactly on height with it, whilst being on a shower tray. Just not sure that would ever work out.
Butting the bath up against a standard shower enclosure sounds the easiest solution, but worry that hair and dirt will build up between the 2 and be visible from the shower, whether the end of the bath has a panel or tiles. It would definitely work but might look a bit naff.
Butting the bath up against a standard shower enclosure sounds the easiest solution, but worry that hair and dirt will build up between the 2 and be visible from the shower, whether the end of the bath has a panel or tiles. It would definitely work but might look a bit naff.
I did a very similar thing with some wall cabinets that butted up to the fixed shower screen and wanted to make sure no dirt collected between them. My solution was to paint (spray) just the area of the back of the glass that butts up against the cabinet (or bath in your case). That way any dirt that did make its way between the two would be hidden behind the paint.
Make sure you clean the glass very well before painting and make sure to seal around the edge with sealant to stop as much dirt getting in as possible.
Doing this means the shower door has a nice straight edge to close against and there is full height glass on the inside of the shower for water to run down and make cleaning much easier.
Make sure you clean the glass very well before painting and make sure to seal around the edge with sealant to stop as much dirt getting in as possible.
Doing this means the shower door has a nice straight edge to close against and there is full height glass on the inside of the shower for water to run down and make cleaning much easier.
In Chrome, right click the OP's first image and select Google Image Search". That returns a number of similar images with more detail and a number of suppliers like http://www.glass360.co.uk/frameless-shower-enclosu...
Gassing Station | Homes, Gardens and DIY | Top of Page | What's New | My Stuff





