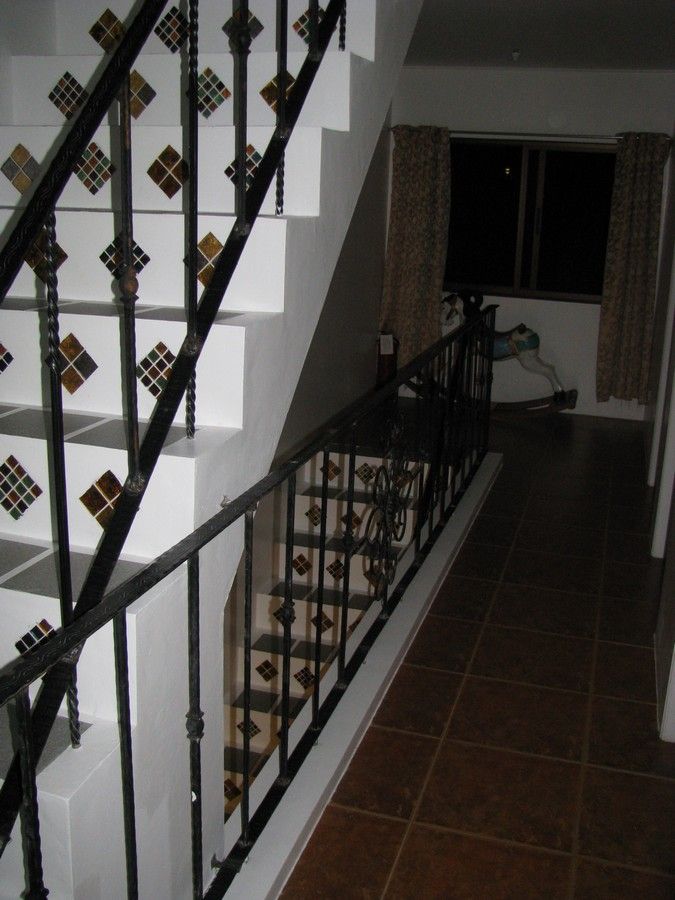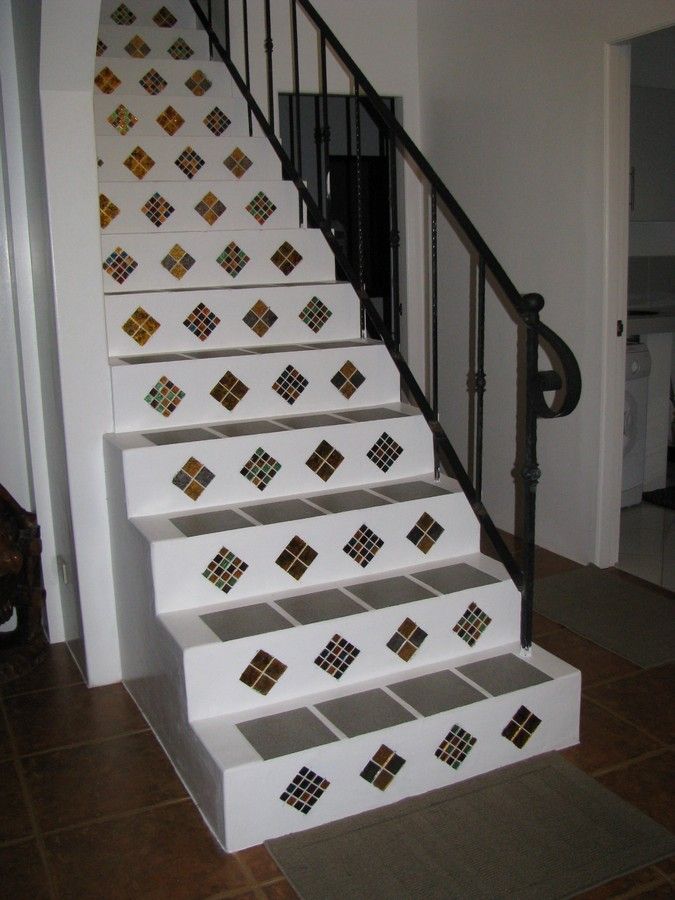Staircase inspiration required
Discussion
The following photos show the staircase in my, I mean my gardener's, house.
There are two things up for ideas.
First, he would like to be able to access more of the triangular storage space under the stairs, for example by fitting a taller cupboard door to the left and perhaps a second cupboard door to the right. It would be nice to have them 'secret'; ie look like wall but just with two handles showing.
Second, he'd like to make the hallway look as spacious as possible - not easy, as his hallway is small because I don't pay him much. Opening up the area under the stairs completely would do this, but then there would be no concealed storage, and he does like to keep his vacuum cleaner, coats and assorted other clutter in there. One bugbear is the lower newel post, which it is tempting to saw through, but then there would be nothing to stop the end of the handrail from flopping about. Perhaps a whole new staircase is in order?


So what ideas can you fine gentlemen come up with to make this hallway look bigger and have a bit of classical wow factor please?
There are two things up for ideas.
First, he would like to be able to access more of the triangular storage space under the stairs, for example by fitting a taller cupboard door to the left and perhaps a second cupboard door to the right. It would be nice to have them 'secret'; ie look like wall but just with two handles showing.
Second, he'd like to make the hallway look as spacious as possible - not easy, as his hallway is small because I don't pay him much. Opening up the area under the stairs completely would do this, but then there would be no concealed storage, and he does like to keep his vacuum cleaner, coats and assorted other clutter in there. One bugbear is the lower newel post, which it is tempting to saw through, but then there would be nothing to stop the end of the handrail from flopping about. Perhaps a whole new staircase is in order?


So what ideas can you fine gentlemen come up with to make this hallway look bigger and have a bit of classical wow factor please?
CSJXX said:
Check out www.bisca.co.uk if you want staircase inspiration!
Sadly their base price is £17,000. I can't imagine how a simple staircase could cost that much.Pooky67 said:
How about removing the floor carpet in the hallway and replace with the same flooring as that in the living room or kitchen?
That's the plan - one carpet throughout lounge and hall. But whatever happens under the staircase will affect where the edge of the carpet is, so the staircase has to be agreed and fitted before the carpet can go down.Fotic said:
New, properly fitted, carpet, Decorated walls, new lampshade and less plastic ivy. That would make the hall far more attractive and fresh than pissing around with the staircase. I'd also paint the newel post white with a wood top.
That is pretty much what I was going to do, until I had the idea to consider the whole staircase, or at least if not the treads then the underneath. (It's a Scindapsus aureus BTW, and very much alive)But the newel post is very intrusive, and getting rid of it would make the hallway seem much bigger. The photo was taken with a 10mm lens which makes it look bigger than it is.
The oak/glass idea is interesting but doesn't solve the newel post issue.
So unless an affordable staircase design with storage can be attained, the tread section will stay put. That just leaves the area beneath... but there must be a way to lose the newel post... my parent's house simply had three vertical poles, which were great fun to swing round as a child, but of course that is illegal now. Then again I have no plans to sell...
I'm struggling.
Short of the door to the cupboard I quite like what you have. A hallway is a hallway. One way to make it look bigger is to move. Extreme I know.
I'm not a fan, but you could lose the banisters altogether. Otherwise you will need the Newel post of some type.
In terms of doors you could get a chippy to amend something to form doors with sloping tops. If you want to hide them just decorate to match the hall.
Nice light colours, as big as you are going to get.
Short of the door to the cupboard I quite like what you have. A hallway is a hallway. One way to make it look bigger is to move. Extreme I know.
I'm not a fan, but you could lose the banisters altogether. Otherwise you will need the Newel post of some type.
In terms of doors you could get a chippy to amend something to form doors with sloping tops. If you want to hide them just decorate to match the hall.
Nice light colours, as big as you are going to get.
benters said:
the oak and glass looks good. .
could you go spiral ?
open treads. . .like the one featured in the Grand Design programme opening sequence ?
carpet has to go, modern lighting is a must
Hmmmcould you go spiral ?
open treads. . .like the one featured in the Grand Design programme opening sequence ?
carpet has to go, modern lighting is a must
Lets not get carried away.
OP, is this a £2m London victorian terrace or something more modest?
Have a look at www.stairbox.com lots of inspiration and you can design and get a price on line and the prices seem very reasonable. A builder friend recommended them to me and I plan on getting mine from there for my extension.
Try here for some inspiration:
http://www.stairporn.org/
Check out some of the categories on the right of the screen, some of the glass ones are amazing.
(Very SFW despite the website name)
http://www.stairporn.org/
Check out some of the categories on the right of the screen, some of the glass ones are amazing.
(Very SFW despite the website name)

Steve Campbell said:
I was going to suggest something similar to this, good use of space I think as you could fit two of these under the OP's stairs...Gassing Station | Homes, Gardens and DIY | Top of Page | What's New | My Stuff






