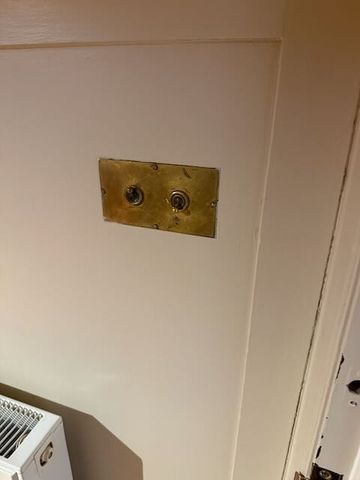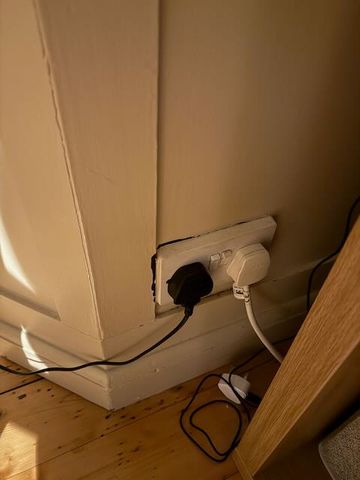Repairs when rewiring behind wood panelling
Discussion
Looking into having a room with wood panelling rewired. The electrician has suggested moving the sockets higher and the light switches lower to match building regulations (Scotland). It sounds sensible but I'm a little worried about how we'd repair the holes in the panelling. If needs be I can ask them to keep at the existing height, as it could be considered renovation rather than a new install.
Does anyone have any suggestions for how one would repair these existing cutouts in the wood panels? Is it a complete pain, and if so would we be better just reusing the existing holes? DIY-able or need a joiner?


Does anyone have any suggestions for how one would repair these existing cutouts in the wood panels? Is it a complete pain, and if so would we be better just reusing the existing holes? DIY-able or need a joiner?
As the panelling is painted then a competent joiner or even DIYer should be able to easily fill the old openings with wood and hide them pretty well behind a light skim of filler and paint.
If I was doing it myself I would treat it similar to repairing holes in a plasterboard wall, insert a larger piece of wood (e.g, thin plywood) behind the opening an glue it in place to support a more accurately sized panel glued into the recess.
It would be a much bigger problem if the panelling was bare or stained wood where the discontinuity of grain and any filler would be visible.
If I was doing it myself I would treat it similar to repairing holes in a plasterboard wall, insert a larger piece of wood (e.g, thin plywood) behind the opening an glue it in place to support a more accurately sized panel glued into the recess.
It would be a much bigger problem if the panelling was bare or stained wood where the discontinuity of grain and any filler would be visible.
1st photo - Are the switches currently at a usable height? If they are then I’d leave them. Don’t move them for regs, move them only if they are awkward to use.
2nd photo - I’d move and spend time tidying up the bodge. Won’t be a big job, but worth it. As the other poster suggested wood block and filler as you’re painting it. Doesn’t have to be perfect as it’s low to the floor and looks like it might not catch any light.
2nd photo - I’d move and spend time tidying up the bodge. Won’t be a big job, but worth it. As the other poster suggested wood block and filler as you’re painting it. Doesn’t have to be perfect as it’s low to the floor and looks like it might not catch any light.
Edited by thepritch on Friday 7th March 09:08
Thanks all - great suggestions and perspectives.
I think the suggestion of leaving the light switch where it is but tidying up the sockets is a good one. Good to know it's relatively straightforward to do. There are only three current sockets, and they're all low level and mostly behind furniture. Even if we don't get around to tidying them up straight away we can hide them. I think my back will benefit from sockets being slightly higher as I get older!
I think the suggestion of leaving the light switch where it is but tidying up the sockets is a good one. Good to know it's relatively straightforward to do. There are only three current sockets, and they're all low level and mostly behind furniture. Even if we don't get around to tidying them up straight away we can hide them. I think my back will benefit from sockets being slightly higher as I get older!
Gassing Station | Homes, Gardens and DIY | Top of Page | What's New | My Stuff



