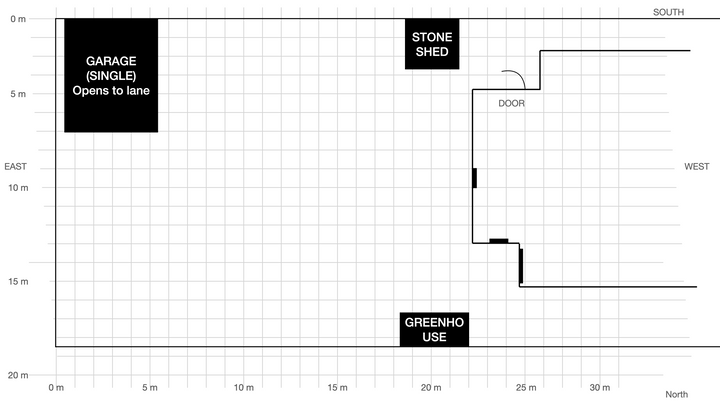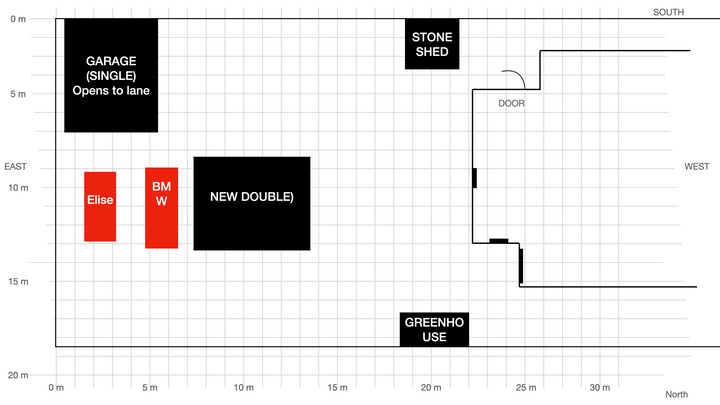Garage in Back Garden
Discussion
Hello all,
just looking for a bit of help.
have provided a map/plans of my garden
we like our garden and we want to use it as a garden
but at the moment our property only has the garage indicated below as off street parking.
we'd like to get off street parking for two cars.
the garage opens on to a quiet lane that's really wide, the wall to the southern boundary is all ours and we have access rights to the lane. the current garage wall - the one with the door in it - is the wall to the lane too, if you see what I mean.
Any suggestions for best way to put a double garage (looking at timber framed types so ~ 6-6.5m x 5-5.5m really). in the garden whilst minimising loss of useful garden space. It might be nice to have a bit of a driveway infant of the garage so I could wash the car there instead of in the street etc.
sunny spots in the evenings at the moment are at the east end of the garden, at either side where not obscured by the house (the shape to the right of the image).

in fact for your amusement you can use the following image to cut out handy sized tokens for a new garage and the cars we need to fit in it.
I'd like to leave a bit of room for bigger cars in future what with all new cars being f king massive now.
king massive now.

just looking for a bit of help.
have provided a map/plans of my garden
we like our garden and we want to use it as a garden
but at the moment our property only has the garage indicated below as off street parking.
we'd like to get off street parking for two cars.
the garage opens on to a quiet lane that's really wide, the wall to the southern boundary is all ours and we have access rights to the lane. the current garage wall - the one with the door in it - is the wall to the lane too, if you see what I mean.
Any suggestions for best way to put a double garage (looking at timber framed types so ~ 6-6.5m x 5-5.5m really). in the garden whilst minimising loss of useful garden space. It might be nice to have a bit of a driveway infant of the garage so I could wash the car there instead of in the street etc.
sunny spots in the evenings at the moment are at the east end of the garden, at either side where not obscured by the house (the shape to the right of the image).
in fact for your amusement you can use the following image to cut out handy sized tokens for a new garage and the cars we need to fit in it.
I'd like to leave a bit of room for bigger cars in future what with all new cars being f
 king massive now.
king massive now.If you move the garage back to the middle of the garden then you'll end up with a space behind it on the north side which won't be much use for anything. Move the garage back to the northern boundary and have the drive to the new garage where the existing single garage location is, i.e. on the east side, widening out just before the garage. Don't forget to make the garage deeper and/or wider than planned to allow for storage/workshop/work bench.
Why have you drawn it upside down?
Why have you drawn it upside down?
Gassing Station | Homes, Gardens and DIY | Top of Page | What's New | My Stuff



