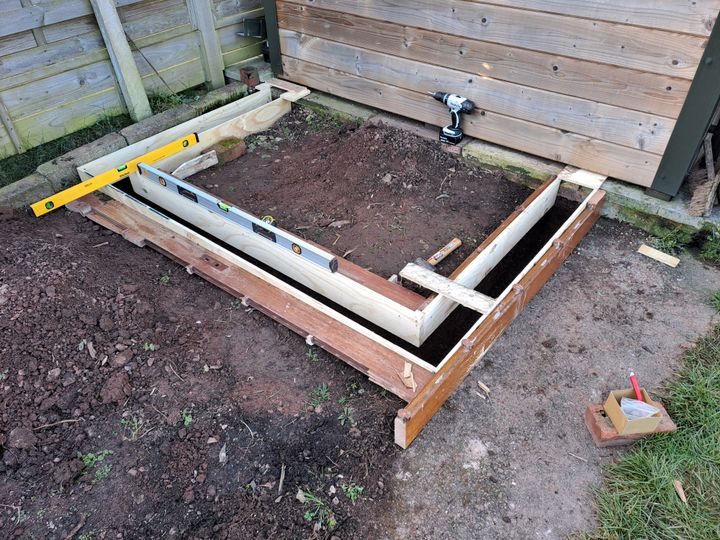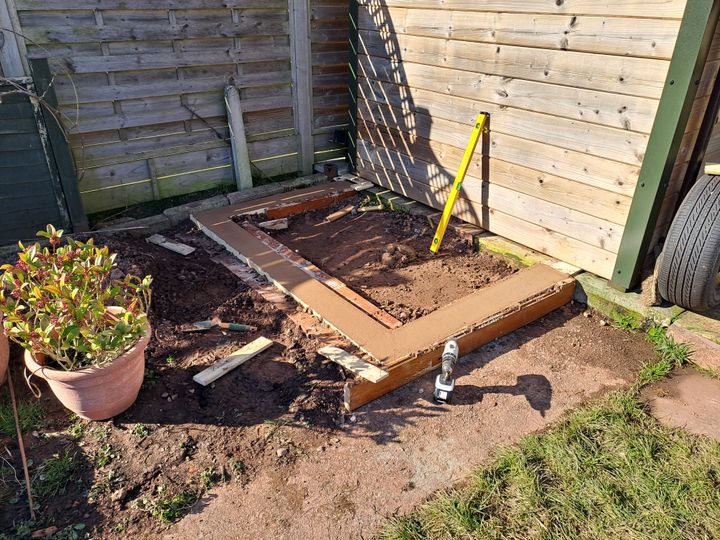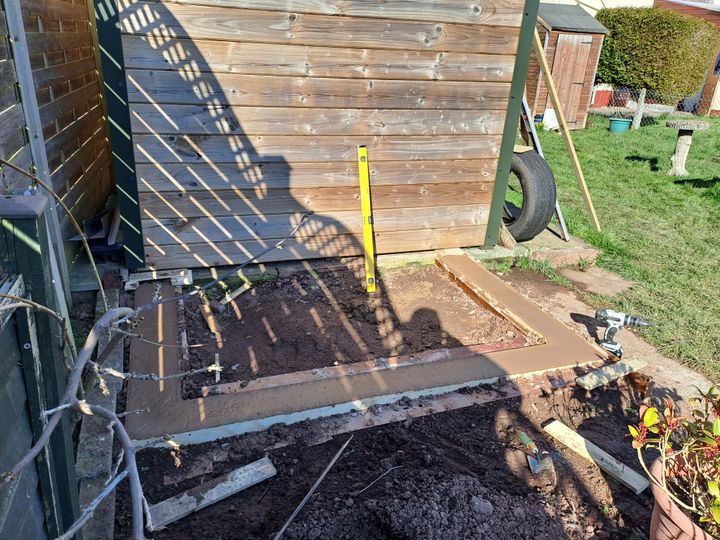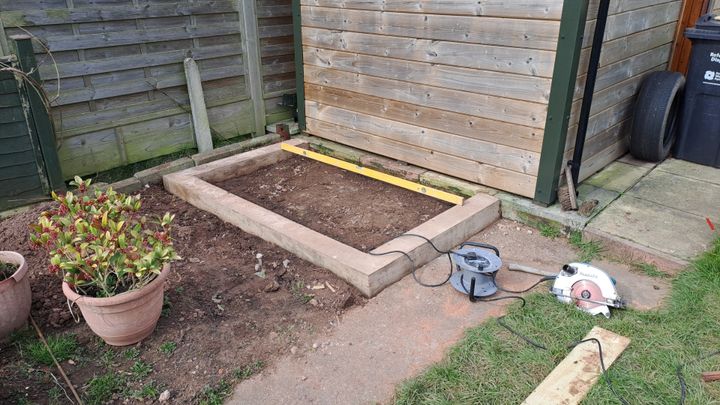Concrete frame instead of a slab for a shed base?
Discussion
I'm having a metal shed/garage put up to keep a few bits of agricultural gear in. Its 6m X 4m and they normally build them onto pre prepared concrete slabs.
I want to avoid the slab as I dont need much more of a floor than dirt and gravel - I can always chuck down stable mats if needed. It's also been built in a woodland so can't get concrete piped in. But do have a mixer there. The shed guys have said my idea of a concrete frame 8 - 10" thick for it to sit on is fine.
So what would be the best way to build that - dig my rectangle trench and pour the concrete in. But details - hardcore in first (how much?) how deep should the concrete be? Need re-bar? The shed is not heavy, just metal sheet.
Assume I know nothing
I want to avoid the slab as I dont need much more of a floor than dirt and gravel - I can always chuck down stable mats if needed. It's also been built in a woodland so can't get concrete piped in. But do have a mixer there. The shed guys have said my idea of a concrete frame 8 - 10" thick for it to sit on is fine.
So what would be the best way to build that - dig my rectangle trench and pour the concrete in. But details - hardcore in first (how much?) how deep should the concrete be? Need re-bar? The shed is not heavy, just metal sheet.
Assume I know nothing

I did something similar for my greenhouse last year. I didn't want a full concrete base so just did a frame. I just dug a trench to what appeared a reasonable depth and filled it with concrete! I think its probably about 18 inches deep.
It does depend on type of soil though, you need to be below the depth at which it moves.
It does depend on type of soil though, you need to be below the depth at which it moves.
Remove top soil to find a decent sub soil. If you want it nice and neat then cast it in shuttering. Maybe put a bit of steel in it.
Think about how the building will sit on the concrete. Does the concrete need to be above the outside ground level to reduce water ingress. Casting with shuttering would help to do that.
Think about how the building will sit on the concrete. Does the concrete need to be above the outside ground level to reduce water ingress. Casting with shuttering would help to do that.
I had a 28’ x 12’ shed built on concrete beams, turned out to be a mistake.
What I had not considered is foxes, they have dug out between the beams a huge amount of soil, so much that one of the beams has dropped a bit and floor now dips.
If I were doing it again, I would cast a block.
What I had not considered is foxes, they have dug out between the beams a huge amount of soil, so much that one of the beams has dropped a bit and floor now dips.
If I were doing it again, I would cast a block.
Mr Magooagain said:
Remove top soil to find a decent sub soil. If you want it nice and neat then cast it in shuttering. Maybe put a bit of steel in it.
Think about how the building will sit on the concrete. Does the concrete need to be above the outside ground level to reduce water ingress. Casting with shuttering would help to do that.
How deep should it be (I’ll shutter it to an inch above ground level) Also, just concrete in the trench or hardcore first?Think about how the building will sit on the concrete. Does the concrete need to be above the outside ground level to reduce water ingress. Casting with shuttering would help to do that.
Behold! My grossly over-engineered greenhouse foundation.




Greenhouse (being delivered today, hopefully) is a lean-to design which is going on the end of the shed.
I dug down one spades depth below ground level so as to get to undisturbed soil, then hung the shuttering over the edge about 100mm down with the top levelled out at the required height - the foundation is a spades width, the bit above ground is about 50mm narrower.
If going above ground level like this don't forget to block up any holes around the outside of the shuttering before pouring the concrete otherwise it will just overflow out the sides! I suppose you could shutter right down but striking it off afterwards would be a right s t.
t.
Over half a tonne of concrete in there but it's not going to move
I've brought the interior floor level up to the height of the concrete with some hardcore to 30mm below, then 30mm gravel grids ready for some pea gravel.
Greenhouse (being delivered today, hopefully) is a lean-to design which is going on the end of the shed.
I dug down one spades depth below ground level so as to get to undisturbed soil, then hung the shuttering over the edge about 100mm down with the top levelled out at the required height - the foundation is a spades width, the bit above ground is about 50mm narrower.
If going above ground level like this don't forget to block up any holes around the outside of the shuttering before pouring the concrete otherwise it will just overflow out the sides! I suppose you could shutter right down but striking it off afterwards would be a right s
 t.
t.Over half a tonne of concrete in there but it's not going to move

I've brought the interior floor level up to the height of the concrete with some hardcore to 30mm below, then 30mm gravel grids ready for some pea gravel.
We had a shed with a cast concrete perimeter beam which came out of the ground about 6 inches or so. Threaded bar was put to the casting that stuck up 2 inches every so often along the length.
A wooden base plate was then bolted to the concrete cast and then the shed fixed to the wooden baseplate.
The floor inside was simply the soil that was there. The fact it was only against the concrete cast meant there was no damp soil against the wooden shed to stop it rotting.
A wooden base plate was then bolted to the concrete cast and then the shed fixed to the wooden baseplate.
The floor inside was simply the soil that was there. The fact it was only against the concrete cast meant there was no damp soil against the wooden shed to stop it rotting.
chris1roll said:
Behold! My grossly over-engineered greenhouse foundation.




Greenhouse (being delivered today, hopefully) is a lean-to design which is going on the end of the shed.
I dug down one spades depth below ground level so as to get to undisturbed soil, then hung the shuttering over the edge about 100mm down with the top levelled out at the required height - the foundation is a spades width, the bit above ground is about 50mm narrower.
If going above ground level like this don't forget to block up any holes around the outside of the shuttering before pouring the concrete otherwise it will just overflow out the sides! I suppose you could shutter right down but striking it off afterwards would be a right s t.
t.
Over half a tonne of concrete in there but it's not going to move
I've brought the interior floor level up to the height of the concrete with some hardcore to 30mm below, then 30mm gravel grids ready for some pea gravel.
Exactly what I want to do! PerfectGreenhouse (being delivered today, hopefully) is a lean-to design which is going on the end of the shed.
I dug down one spades depth below ground level so as to get to undisturbed soil, then hung the shuttering over the edge about 100mm down with the top levelled out at the required height - the foundation is a spades width, the bit above ground is about 50mm narrower.
If going above ground level like this don't forget to block up any holes around the outside of the shuttering before pouring the concrete otherwise it will just overflow out the sides! I suppose you could shutter right down but striking it off afterwards would be a right s
 t.
t.Over half a tonne of concrete in there but it's not going to move

I've brought the interior floor level up to the height of the concrete with some hardcore to 30mm below, then 30mm gravel grids ready for some pea gravel.
6mx4m isn't small, I'd want something decent from a wind load POV
Personally - 12" bucket, minimum 6" deep and I'd chuck a bit of re bar in there, because 6" isn't much
Around trees the roots will move it unless you go deep and use root protection - so just accept it
I've had issues with rabbits and rats and I'd only go for conc slab in the future and brick or block
Edit - I'm assuming it's a thin wall crappy garage type. If it's a farming "shed" then I'd go deeper - it's never easier to do it right than the first time !
Is it a portal frame ?
You might only need 6 pads to bolt the frame to - we need build details
Personally - 12" bucket, minimum 6" deep and I'd chuck a bit of re bar in there, because 6" isn't much
Around trees the roots will move it unless you go deep and use root protection - so just accept it
I've had issues with rabbits and rats and I'd only go for conc slab in the future and brick or block
Edit - I'm assuming it's a thin wall crappy garage type. If it's a farming "shed" then I'd go deeper - it's never easier to do it right than the first time !
Is it a portal frame ?
You might only need 6 pads to bolt the frame to - we need build details
Edited by KTMsm on Thursday 13th March 11:23
Chrisgr31 said:
I did something similar for my greenhouse last year. I didn't want a full concrete base so just did a frame. I just dug a trench to what appeared a reasonable depth and filled it with concrete! I think its probably about 18 inches deep.
Similar here, plus I was on slightly sloped ground and wanted the door, at the uphill end. to be at about ground level. I dug about 18" deep, got a load of old bricks and roof tiles from some one on freecycle, smashed them up for rubble in the bottom, then concrete on top and then a 2 brick high wall on top of that so the down hill end was level with the concrete and the uphill end level with the bricks. It's not moved in 20 years so must have been solid enough. I wouldn't trust that little foundation for a brick build garage but for a greenhouse or metal shed you don't really need a lot.Mark Lewis said:
Mr Magooagain said:
Remove top soil to find a decent sub soil. If you want it nice and neat then cast it in shuttering. Maybe put a bit of steel in it.
Think about how the building will sit on the concrete. Does the concrete need to be above the outside ground level to reduce water ingress. Casting with shuttering would help to do that.
How deep should it be (I’ll shutter it to an inch above ground level) Also, just concrete in the trench or hardcore first?Think about how the building will sit on the concrete. Does the concrete need to be above the outside ground level to reduce water ingress. Casting with shuttering would help to do that.
KTMsm said:
Is it a portal frame ?
You might only need 6 pads to bolt the frame to - we need build details
This. I did something similar a while back but out of timber frame and just poured pads for each post. Worked fine and was an easy afternoon's work mixing it on site with a petrol mixer. You might only need 6 pads to bolt the frame to - we need build details
Gassing Station | Homes, Gardens and DIY | Top of Page | What's New | My Stuff



