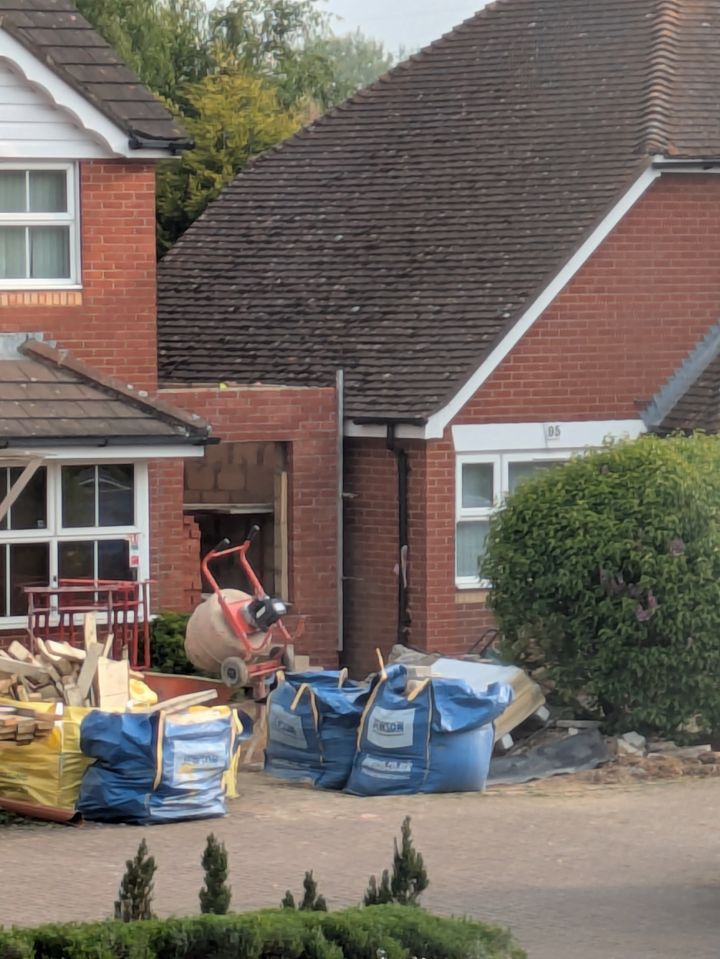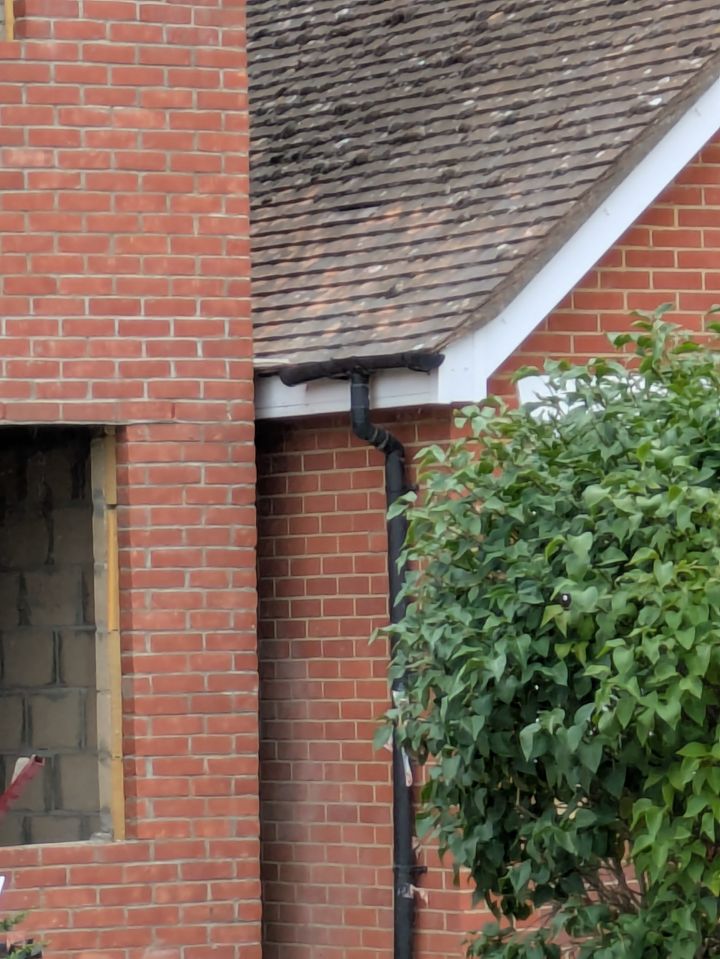Planning Permission?
Discussion
Looking out of our window at the extension being built on the house opposite.
It looks like they have mistaken the 1m separation rule and read it as 1cm. If you look at the photo you can see where they have had to shorten the guttering of the house next door in order to fit the wall. I can't see how this is within the regulations, however, it isn't my house so I don't think I should interfere.

It looks like they have mistaken the 1m separation rule and read it as 1cm. If you look at the photo you can see where they have had to shorten the guttering of the house next door in order to fit the wall. I can't see how this is within the regulations, however, it isn't my house so I don't think I should interfere.
I think that they've just removed next door's guttering temporarily whilst the scaffolding is there. It's going to be very difficult to fit a soffit, facia and gutter in that space though.
As long as they have planning permission, building regs approval and a building over agreement they should be OK.
As long as they have planning permission, building regs approval and a building over agreement they should be OK.
48k said:
What's the "1m separation rule" ?
My understanding was that it was usual to keep at least 1 meter between houses, yes I am aware that party wall agreements are a thing but this just looks horrendous and I can't see that having the rain running off the neighbours sloping roof straight onto the extension wall now the gutter has been removed can be a good thing.MKnight702 said:
48k said:
What's the "1m separation rule" ?
My understanding was that it was usual to keep at least 1 meter between houses, yes I am aware that party wall agreements are a thing but this just looks horrendous and I can't see that having the rain running off the neighbours sloping roof straight onto the extension wall now the gutter has been removed can be a good thing.MKnight702 said:
48k said:
What's the "1m separation rule" ?
My understanding was that it was usual to keep at least 1 meter between houses, yes I am aware that party wall agreements are a thing but this just looks horrendous and I can't see that having the rain running off the neighbours sloping roof straight onto the extension wall now the gutter has been removed can be a good thing.MKnight702 said:
48k said:
What's the "1m separation rule" ?
I can't see that having the rain running off the neighbours sloping roof straight onto the extension wall now the gutter has been removed can be a good thing.Condi said:
Little Lofty said:
You may be able to see the plans on the planning portal.
The local council planning website will definitely have them, although that might not need planning depending on hight/size etc. It does look like it would, hight to the eaves looks too high already for PD. Far too common these days for people to do whatever they want first then try to sort it out with retrospective permission after they've done what they wanted. Slightly risky game but often works.
That said I have just been watching someone remediate their project - planning says house had to match others (brick/tile), they build a white render/anthracite windows thing anyway, now having to redo the whole outside with brick slips.
MKnight702 said:
48k said:
What's the "1m separation rule" ?
My understanding was that it was usual to keep at least 1 meter between houses, yes I am aware that party wall agreements are a thing but this just looks horrendous and I can't see that having the rain running off the neighbours sloping roof straight onto the extension wall now the gutter has been removed can be a good thing.TA14 said:
I think that they've just removed next door's guttering temporarily whilst the scaffolding is there. It's going to be very difficult to fit a soffit, facia and gutter in that space though.
As long as they have planning permission, building regs approval and a building over agreement they should be OK.
There is no scaffolding (the metal on the end is a bricklayers profile), looks like the walls have been built overhand with no room left for any guttering to go back in place, as others have said the rain water running off directly onto the new walls will cause damp issuesAs long as they have planning permission, building regs approval and a building over agreement they should be OK.
Well, the scaffolding has finally gone. But there is no change to the guttering, still just the cut section and to me there doesn't look to be any way to replace it. What are the chances of damp on one or both of these walls? Oh and to the person who thought that the house on the other side had been extended, no it hasn't, the room was originally the integral garage but they bricked up the door and added a window, but the structure was there all along.


Edited by MKnight702 on Wednesday 3rd September 08:16
Gassing Station | Homes, Gardens and DIY | Top of Page | What's New | My Stuff




 I'd put money on planning has been sought and passed and all above board.
I'd put money on planning has been sought and passed and all above board.