Can this summerhouse be saved?
Discussion
Hello folks
We moved into our house last year and are very lucky to have a large summerhouse at the end of the garden. All plastered with electrics and a wood burner.
It is however on the wonk! Clearly the right side as you look at it is lower. The base is clearly poor, the concrete has cracked and the edges are crumbling. Assume when it was built in 2009 according to planning it was put on an old base.
I have noticed this week that some of the boards are slipping as the black paint we did last summer is showing the gaps. The door now requires lifting to close it. I had planned on replacing the doors which are rotting (the only part that is) with UVPC doors at about £1k however if there is lots of movement this seems futile.
Clearly movement is ongoing albeit the base doesn't visually look any more cracked then it did before. The edges are worse though. The front edge is appalling, the wood used for shuttering looks to have been left in place with some concrete added over it (which has since crumbled away)
I am wondering if it is the unusually hot temperature and lack of rain down south perhaps contributing to the movement.
I would imagine to replace something like this must be 30k at least so I would love to nurse it along for another 10-15 years.
Can anyone suggest anything to try and stabilise it?
Many thanks
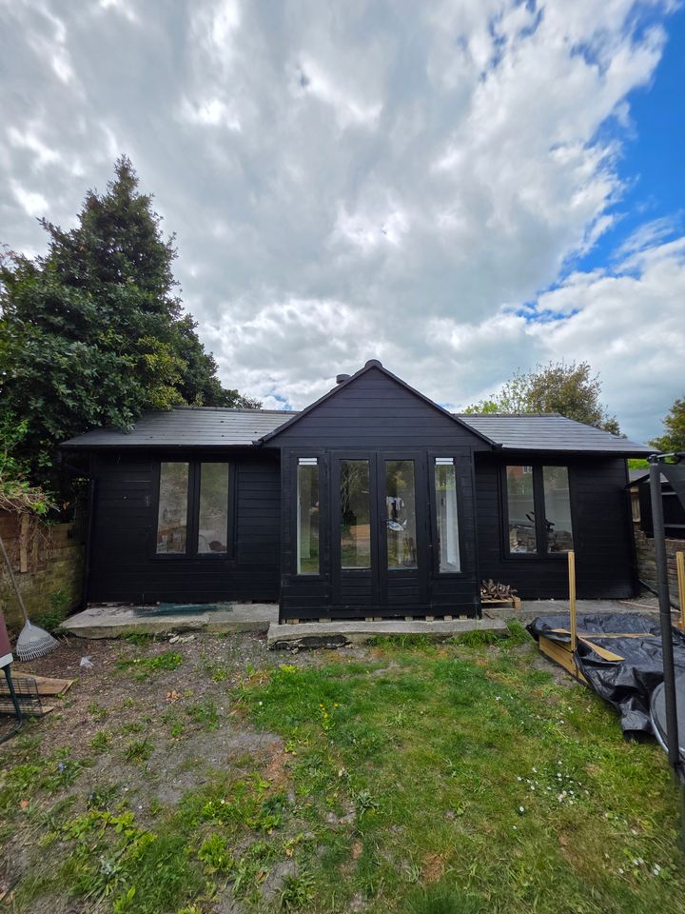
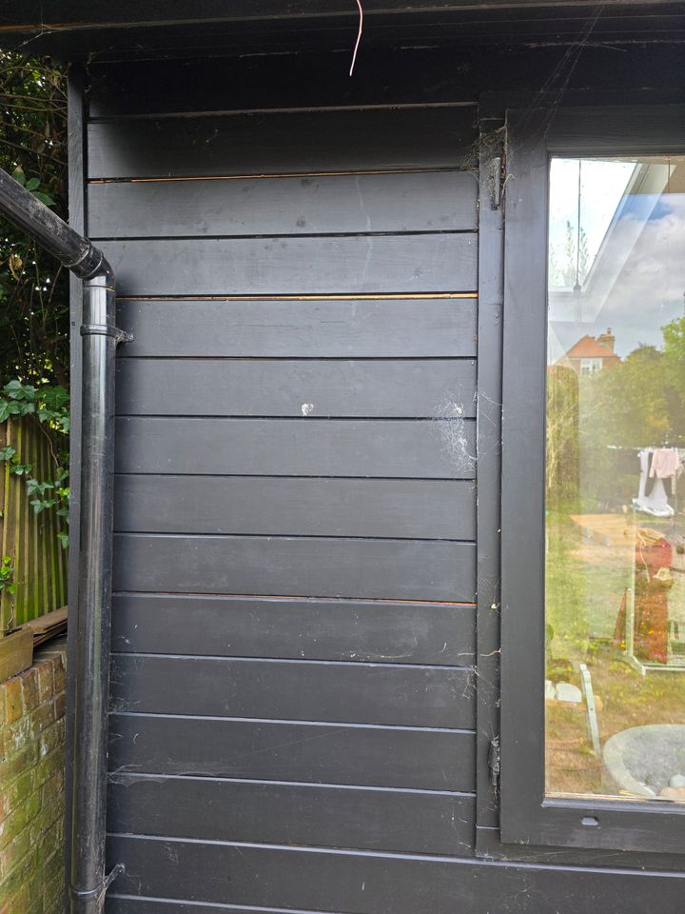
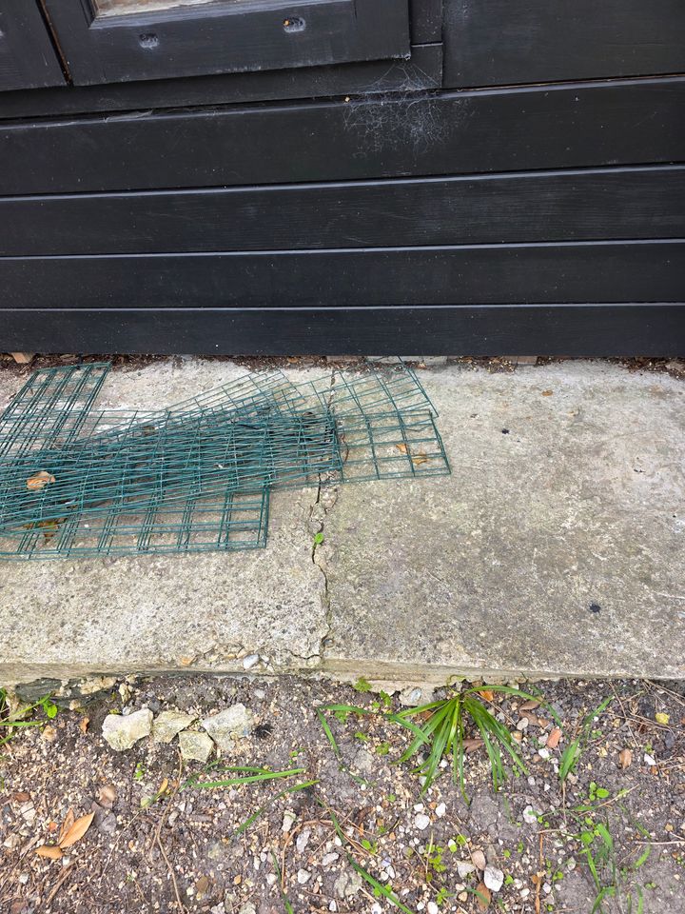
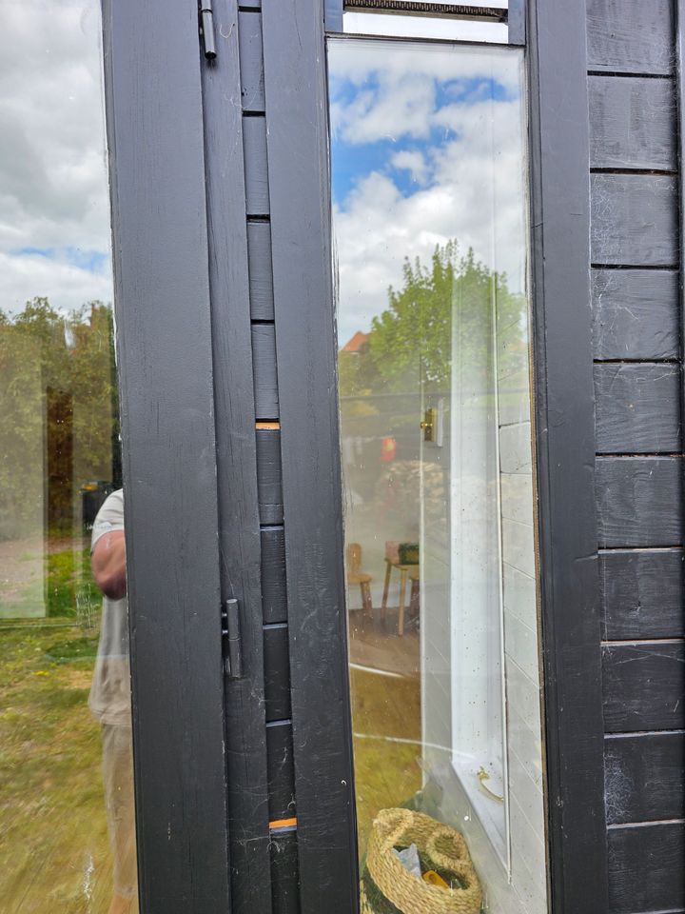
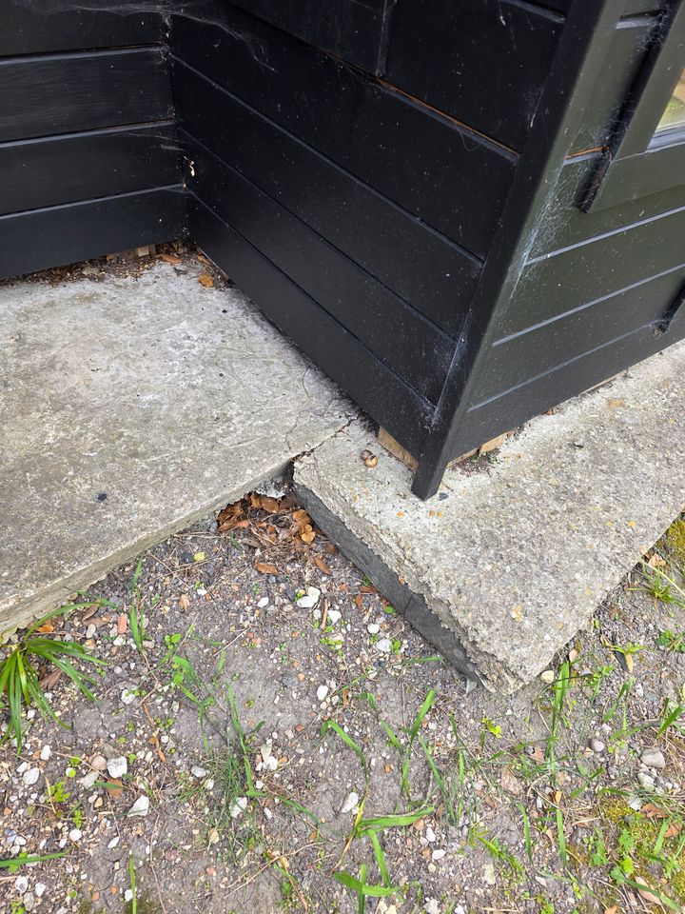
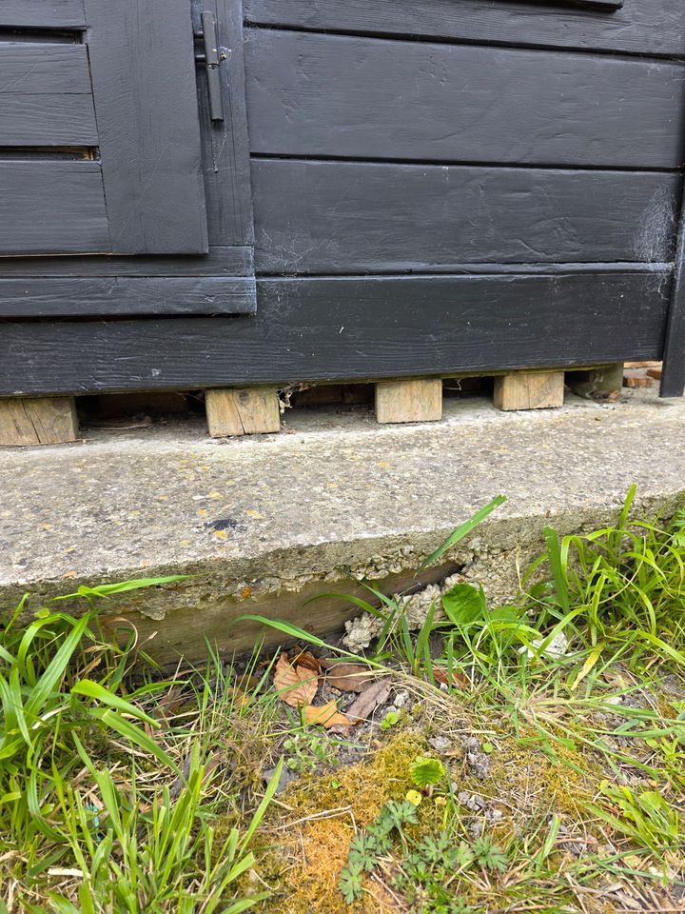
We moved into our house last year and are very lucky to have a large summerhouse at the end of the garden. All plastered with electrics and a wood burner.
It is however on the wonk! Clearly the right side as you look at it is lower. The base is clearly poor, the concrete has cracked and the edges are crumbling. Assume when it was built in 2009 according to planning it was put on an old base.
I have noticed this week that some of the boards are slipping as the black paint we did last summer is showing the gaps. The door now requires lifting to close it. I had planned on replacing the doors which are rotting (the only part that is) with UVPC doors at about £1k however if there is lots of movement this seems futile.
Clearly movement is ongoing albeit the base doesn't visually look any more cracked then it did before. The edges are worse though. The front edge is appalling, the wood used for shuttering looks to have been left in place with some concrete added over it (which has since crumbled away)
I am wondering if it is the unusually hot temperature and lack of rain down south perhaps contributing to the movement.
I would imagine to replace something like this must be 30k at least so I would love to nurse it along for another 10-15 years.
Can anyone suggest anything to try and stabilise it?
Many thanks
If you believe the concrete is not going to move much more, you might be able to re-level the frame.
If you can lift the floor boards to access the frame, then jack and shim until it's level again.
Depends exactly how it's built, you may get away with simply levering up the low corner and whacking some wedges or shims under it.
However, if one corner continues sinking, you won't want to keep doing this.
It's a big old structure, floor slabs need to be thicker the bigger they are to avoid cracking.
It doesn't help that it's the full width of the garden, poor access for working on it.
In the limit you could put entirley new foundations outside the footprint of the build and put some RSJ's under it.
If you can lift the floor boards to access the frame, then jack and shim until it's level again.
Depends exactly how it's built, you may get away with simply levering up the low corner and whacking some wedges or shims under it.
However, if one corner continues sinking, you won't want to keep doing this.
It's a big old structure, floor slabs need to be thicker the bigger they are to avoid cracking.
It doesn't help that it's the full width of the garden, poor access for working on it.
In the limit you could put entirley new foundations outside the footprint of the build and put some RSJ's under it.
OutInTheShed said:
If you believe the concrete is not going to move much more, you might be able to re-level the frame.
If you can lift the floor boards to access the frame, then jack and shim until it's level again.
Depends exactly how it's built, you may get away with simply levering up the low corner and whacking some wedges or shims under it.
However, if one corner continues sinking, you won't want to keep doing this.
It's a big old structure, floor slabs need to be thicker the bigger they are to avoid cracking.
It doesn't help that it's the full width of the garden, poor access for working on it.
In the limit you could put entirley new foundations outside the footprint of the build and put some RSJ's under it.
Really helpful reply thank you. It's hard to assess if there will be much more movement from the base- I was aware when we moved it that that building was wonky but it's only this last week I've seen the clear signs of the building now moving. If you can lift the floor boards to access the frame, then jack and shim until it's level again.
Depends exactly how it's built, you may get away with simply levering up the low corner and whacking some wedges or shims under it.
However, if one corner continues sinking, you won't want to keep doing this.
It's a big old structure, floor slabs need to be thicker the bigger they are to avoid cracking.
It doesn't help that it's the full width of the garden, poor access for working on it.
In the limit you could put entirley new foundations outside the footprint of the build and put some RSJ's under it.
Unfortunately it's laminate flooring inside, I suspect over sheeted wood so lifting the flooring won't be easy.
You can literally just squeeze up each side of it so I don't think it would be possible to go the RSJ route....
Shims may be a good shout though and I note the suggestion to use slate. The front bearers beneath the front door appear to have some gaps appearing so I'll have a proper look at these tomorrow and see if they need packing out.
I have just had a thought though- about six weeks ago we had a tree cut down next to the summerhouse (within 2m). A fairly large Ash tree. Although the stump remains I wonder if the route system has affected the concrete base?
As the shape of the concrete slab follows the walls of the building (steps out around door) think the base would likely have been put in at the same time rather than an existing re-used.
If it's been there since 2009, there hasn't been consistent structural movement for all of the last 15 years or there would be more obvious problems. Leads me to think that it's due to recent change
Just my (uneducated) thoughts
Have you put anything weighty in the summerhouse since you moved in (gym equipment, sofa)?
Has the heating been on over winter? If it wasn't used by the previous owner, that could cause structural movement in the timber frame.
Have you changed the garden in the vicinity recently; removed trees, large shrubs etc? Plant roots can affect soil conditions & associated settlement substantially.
On another note, would reflect on the idea of installing uPVC doors - they are weighty & will need a frame. It doesn't look like there is much structure to bear on between the existing door/window frames & could cause issues.
OzzyR1 said:
As the shape of the concrete slab follows the walls of the building (steps out around door) think the base would likely have been put in at the same time rather than an existing re-used.
If it's been there since 2009, there hasn't been consistent structural movement for all of the last 15 years or there would be more obvious problems. Leads me to think that it's due to recent change
Just my (uneducated) thoughts
Have you put anything weighty in the summerhouse since you moved in (gym equipment, sofa)?
Has the heating been on over winter? If it wasn't used by the previous owner, that could cause structural movement in the timber frame.
Have you changed the garden in the vicinity recently; removed trees, large shrubs etc? Plant roots can affect soil conditions & associated settlement substantially.
On another note, would reflect on the idea of installing uPVC doors - they are weighty & will need a frame. It doesn't look like there is much structure to bear on between the existing door/window frames & could cause issues.
Thanks matey, I commented again above which I don't think you saw regarding taking two trees out near to the base ha! It didn't even cross my mind this could cause an issue. If it's been there since 2009, there hasn't been consistent structural movement for all of the last 15 years or there would be more obvious problems. Leads me to think that it's due to recent change
Just my (uneducated) thoughts
Have you put anything weighty in the summerhouse since you moved in (gym equipment, sofa)?
Has the heating been on over winter? If it wasn't used by the previous owner, that could cause structural movement in the timber frame.
Have you changed the garden in the vicinity recently; removed trees, large shrubs etc? Plant roots can affect soil conditions & associated settlement substantially.
On another note, would reflect on the idea of installing uPVC doors - they are weighty & will need a frame. It doesn't look like there is much structure to bear on between the existing door/window frames & could cause issues.
We aren't on clay soil, it's very chalky and you can typically only dog about 18 inches down before hitting chalk. Hopefully if I've caused some heave it won't be too substantial and will settle. I'll get some wedges in where it looks like there's been some dropping. I just hope the roof doesn't end up compromised.
Nothing overly heavy inside, a spin bike over to the right and only had the wood burner on a couple of times.
I wondered if the front section of concrete was added to suit the building shape but the colour of it is the same as the rest so you are likely right. Probably wise advice re the doors tbh, maybe assuming the building survives I'll have a go knocking up a wooden replacement pair.
Didn't see the post on the trees earlier but that is likely the cause.
In your position, if the trees were removed in the last few weeks I wouldn't be too hasty to put in wedges.
Take some photos & note the measurement of the gaps at present; then monitor on a weekly basis as to any increase/decrease + anything new that appears for 2-3 months. It will take time for the ground to adapt & trying to rectify now will likely need re-doing in the future.
Obviously, if there is significant change in the immediate term, remedial work will have to be accelerated but I doubt that will be the case.
Roof will be fine with the minimal movement at present - no need for concern there.
If you use it, just plane a bit off the bottom of the existing doors for now so you can open them easily & replace them at a later date when it's fully re-settled.
In your position, if the trees were removed in the last few weeks I wouldn't be too hasty to put in wedges.
Take some photos & note the measurement of the gaps at present; then monitor on a weekly basis as to any increase/decrease + anything new that appears for 2-3 months. It will take time for the ground to adapt & trying to rectify now will likely need re-doing in the future.
Obviously, if there is significant change in the immediate term, remedial work will have to be accelerated but I doubt that will be the case.
Roof will be fine with the minimal movement at present - no need for concern there.
If you use it, just plane a bit off the bottom of the existing doors for now so you can open them easily & replace them at a later date when it's fully re-settled.
Is there any sign of movement inside showing like cracks in the plaster?
Was it painted before you moved there?
What time of year did you paint it?
I’m not too sure of your location but much of England had quite a damp summer.
We have a summerhouse built in a similar way also finished in black stain,
We find that over autumn and winter it all looks ok and then when the weather warms up and dries up some gaps can appear where the wood shrinks slightly as it dries out further.
We applied more stain in the dryer months and the gaps then close and open with the season.
Being painted black can increase this movement especially if you’ve only been able to paint one side of the timbers because of it being plastered internally.
The double doors to ours open and close in a similar way to how you describe in that it needs a bit of a lift and shove at the moment. A bit of mild adjustment is all ours need really but they haven’t gone rotten like you describe. Our hinges are basic and I would consider upgrading our doors or hinges at some point if it was bothering me.
Was it painted before you moved there?
What time of year did you paint it?
I’m not too sure of your location but much of England had quite a damp summer.
We have a summerhouse built in a similar way also finished in black stain,
We find that over autumn and winter it all looks ok and then when the weather warms up and dries up some gaps can appear where the wood shrinks slightly as it dries out further.
We applied more stain in the dryer months and the gaps then close and open with the season.
Being painted black can increase this movement especially if you’ve only been able to paint one side of the timbers because of it being plastered internally.
The double doors to ours open and close in a similar way to how you describe in that it needs a bit of a lift and shove at the moment. A bit of mild adjustment is all ours need really but they haven’t gone rotten like you describe. Our hinges are basic and I would consider upgrading our doors or hinges at some point if it was bothering me.
It appears that the base isn't up to the task whether the movement has been over time or recently triggered by a change of environment.
I would imagine that shimming the building square is the first step but that you probably want to contemplate whether some form of underpinning. Chalk soils are quite prone to erosion so that may be a factor if the ground has been abnormally wet in recent times.
I also imagine that the shims will transfer loads to different parts of the pad which could be better or worse and at least knowing that the foundation under one section has been given some additional support makes sense.
I would imagine that shimming the building square is the first step but that you probably want to contemplate whether some form of underpinning. Chalk soils are quite prone to erosion so that may be a factor if the ground has been abnormally wet in recent times.
I also imagine that the shims will transfer loads to different parts of the pad which could be better or worse and at least knowing that the foundation under one section has been given some additional support makes sense.
Gassing Station | Homes, Gardens and DIY | Top of Page | What's New | My Stuff



