Design and spec me a two level double or triple garage
Discussion
Our garage setup is slightly unusual so I'm throwing this out to the hive mind, with a view to getting planning permission for a replacement sorted soon then rebuilding in a year or two.
Current setup is a concrete double garage with blockwork underneath and a rusty old steel beam. Elevations mean that we drive in at street level but there is a ground floor room underneath. The current lower room is an unsealed solum so is useless. It has been left full of rubble but there is a 3m x 3m area where I can dump garden tools, albeit they end up covered in mould due to the damp so it hardly gets used.
Considerations:
- Current roof is poorly designed so water seeps in at the corners and with the useless lower space, I'm considering starting again from scratch
- Current footprint is around 6m x 6m
- Garage could be wider (take the width of the external staircase into the internal footprint, and put the staircase at the back behind cars, although the BT pole on the street is a pain)
- We park two cars in the garage all of the time. I'd also like to add a Caterham or similar in future and still keep the current cars (although that is probably a bit of a pipe dream!)
- I do some very basic jobs on cars myself so some sort of ramp would be handy to get them a bit higher (or I could store a future Caterham on it if going for a full 4 poster)?
- Two single doors is a bit restrictive. Would one wide roller door look too commercial?
- The downstairs room needs properly cleared out of rubble, properly built and lined and could then be a decent bike and tool storage space and workshop, leaving more room upstairs.
- Stairs are currently outside but could be inside to get between the levels.
- Roof is pitched but a lot lower than next door's monstrosity. I wouldn't want to go much bigger but could perhaps use the pitch to accommodate a lift
- Solar on the roof would be handy but it would be partly shaded by the house at some times of the year (this is only a consideration at all as I can't really see solar fitting on the house roof but some of our own generation would be nice in the long term)
- Current garage is a bit of an eyesore, although only overlooked by sons' bedrooms and the 'nice' side of the house is on the opposite side. A lower roof would allow more light in (although garage is on the north side of the house so not a big point) but a flat roof is more prone to leaking and a pitch might help accommodate a lift for basic jobs or Caterham storage.
- Better with a lift to accommodate maintenance at height, or, with the height and faff of that, better to expand the width slightly to create a 2.5 - 3 car width garage, squeeze a Caterham alongside the current two cars and use a scissor lift instead? This would also avoid the engineering calls on a four or two post lift sitting at 1st floor level!
Any genius ideas that I haven't thought of?
Budget is an issue, so nothing outlandish! Photos of the current garage below.
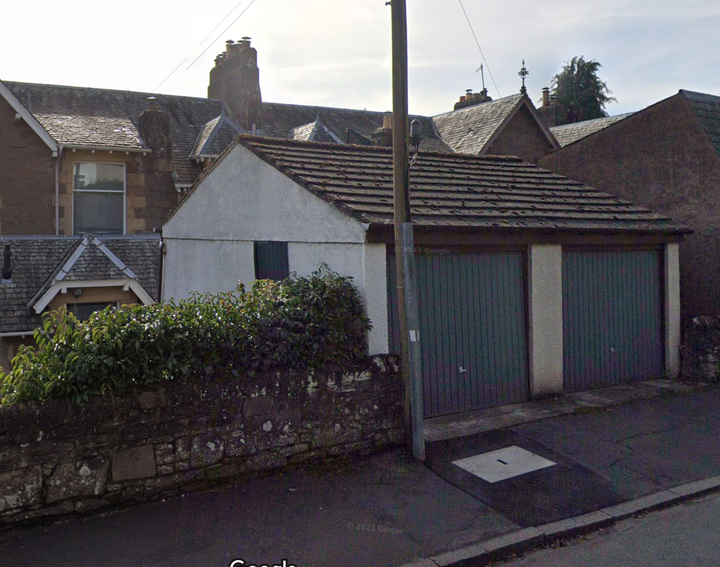
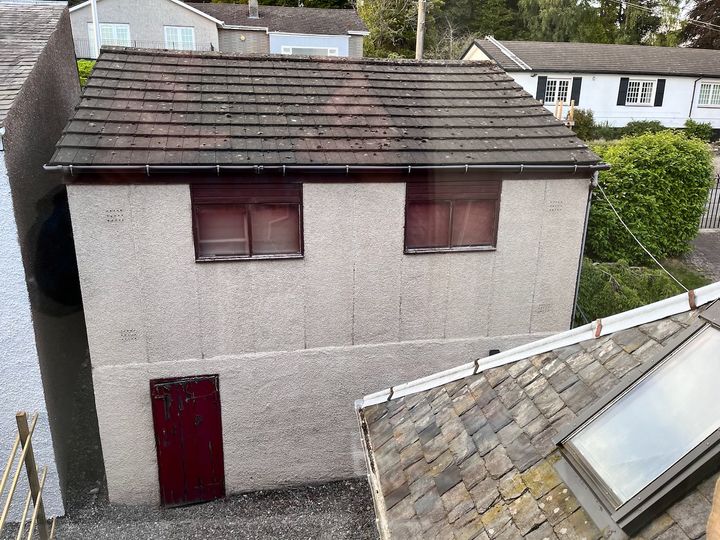
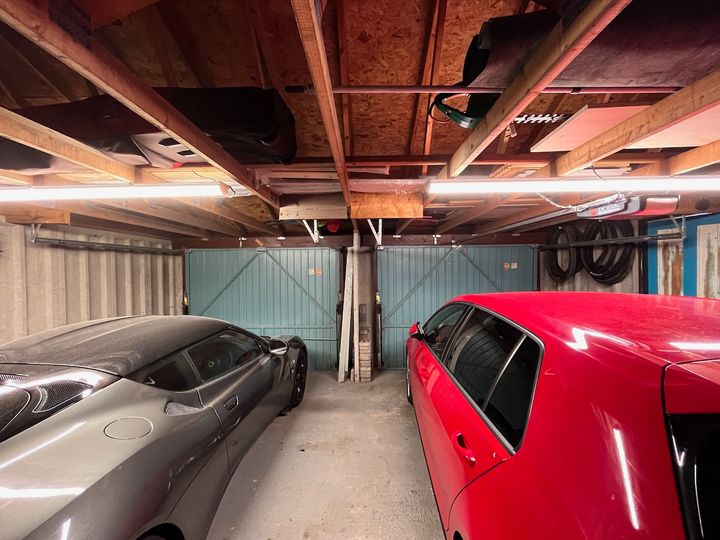
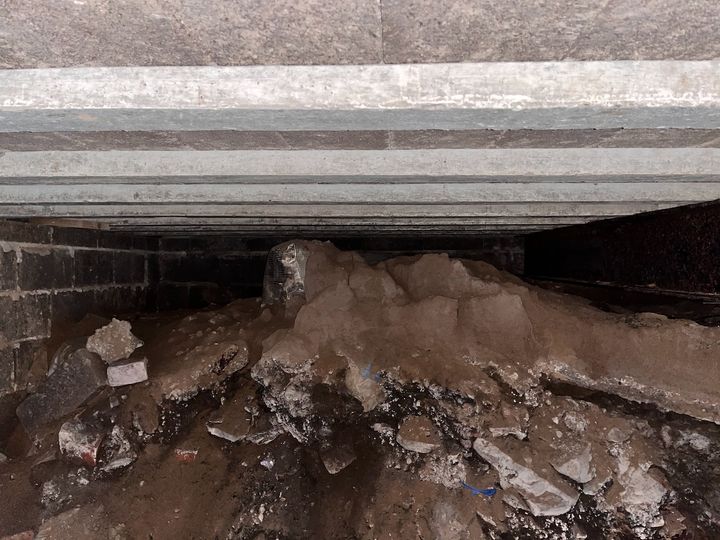
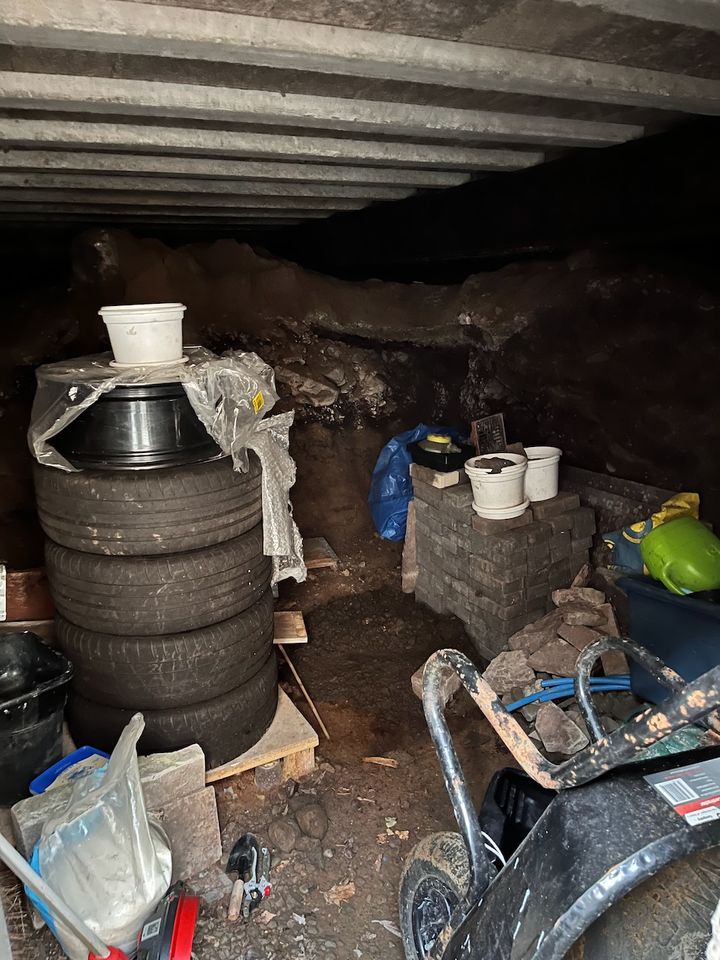
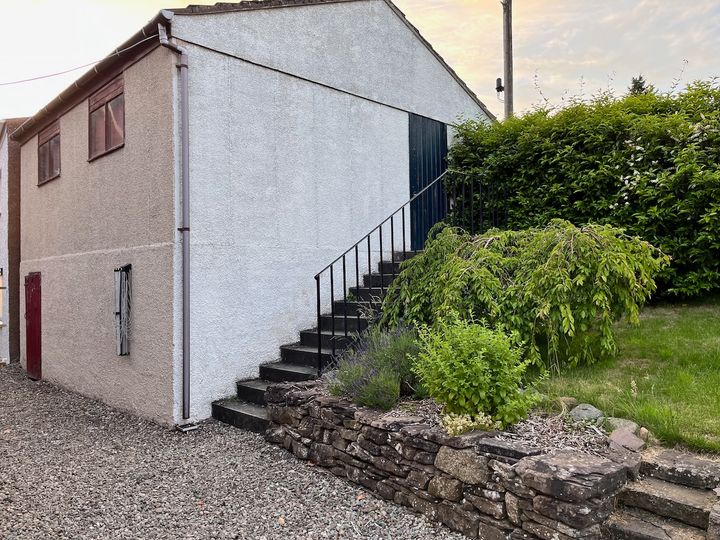
Current setup is a concrete double garage with blockwork underneath and a rusty old steel beam. Elevations mean that we drive in at street level but there is a ground floor room underneath. The current lower room is an unsealed solum so is useless. It has been left full of rubble but there is a 3m x 3m area where I can dump garden tools, albeit they end up covered in mould due to the damp so it hardly gets used.
Considerations:
- Current roof is poorly designed so water seeps in at the corners and with the useless lower space, I'm considering starting again from scratch
- Current footprint is around 6m x 6m
- Garage could be wider (take the width of the external staircase into the internal footprint, and put the staircase at the back behind cars, although the BT pole on the street is a pain)
- We park two cars in the garage all of the time. I'd also like to add a Caterham or similar in future and still keep the current cars (although that is probably a bit of a pipe dream!)
- I do some very basic jobs on cars myself so some sort of ramp would be handy to get them a bit higher (or I could store a future Caterham on it if going for a full 4 poster)?
- Two single doors is a bit restrictive. Would one wide roller door look too commercial?
- The downstairs room needs properly cleared out of rubble, properly built and lined and could then be a decent bike and tool storage space and workshop, leaving more room upstairs.
- Stairs are currently outside but could be inside to get between the levels.
- Roof is pitched but a lot lower than next door's monstrosity. I wouldn't want to go much bigger but could perhaps use the pitch to accommodate a lift
- Solar on the roof would be handy but it would be partly shaded by the house at some times of the year (this is only a consideration at all as I can't really see solar fitting on the house roof but some of our own generation would be nice in the long term)
- Current garage is a bit of an eyesore, although only overlooked by sons' bedrooms and the 'nice' side of the house is on the opposite side. A lower roof would allow more light in (although garage is on the north side of the house so not a big point) but a flat roof is more prone to leaking and a pitch might help accommodate a lift for basic jobs or Caterham storage.
- Better with a lift to accommodate maintenance at height, or, with the height and faff of that, better to expand the width slightly to create a 2.5 - 3 car width garage, squeeze a Caterham alongside the current two cars and use a scissor lift instead? This would also avoid the engineering calls on a four or two post lift sitting at 1st floor level!
Any genius ideas that I haven't thought of?
Budget is an issue, so nothing outlandish! Photos of the current garage below.
Edited by pixelmix on Tuesday 17th June 23:01
Edited by pixelmix on Tuesday 17th June 23:03
That's a fair point. I haven't landed on a budget yet as we could borrow to to it properly, but I definitely wasn't planning on spending £80 - £100k on it (that buys a lot of car!)
The problem is that whilst better storage space underneath and a properly watertight roof would be handy, I'm also fundamentally replacing like for like and therefore not going to see much / any extra value on the house (not that this is a major driver since we aren't looking to move anytime soon).
Building a garden room as the workshop / shed / storage at the other end of the garden is an option, but it would be further from the house and I'd still fundamentally have a crap garage.
Thanks for the reality check - it sounds as if I need to do some serious value engineering
The problem is that whilst better storage space underneath and a properly watertight roof would be handy, I'm also fundamentally replacing like for like and therefore not going to see much / any extra value on the house (not that this is a major driver since we aren't looking to move anytime soon).
Building a garden room as the workshop / shed / storage at the other end of the garden is an option, but it would be further from the house and I'd still fundamentally have a crap garage.
Thanks for the reality check - it sounds as if I need to do some serious value engineering
I can't understand what's going on with the structural form below the garage. I'd tend to clear out below and make it structurally stable and waterproof, adding ventilation, probably a lot of ventilation. Repair and maybe raise the roof.
A new triple wide, two storey high, waterproof garage would be great. It would require planning permission, highways AiP and I hate to think of the cost but the £80K mentioned above would be extremely optimistic.
A new triple wide, two storey high, waterproof garage would be great. It would require planning permission, highways AiP and I hate to think of the cost but the £80K mentioned above would be extremely optimistic.
pixelmix said:
That's a fair point. I haven't landed on a budget yet as we could borrow to to it properly, but I definitely wasn't planning on spending £80 - £100k on it (that buys a lot of car!)
You need to think again then, as it would definitely be in that cost region easily, likely 100k+ in reality with todays costs.You could do more with the space under without too much costs, extra ventilation, dropping power down from above etc.,
TA14 said:
I can't understand what's going on with the structural form below the garage. I'd tend to clear out below and make it structurally stable and waterproof, adding ventilation, probably a lot of ventilation. Repair and maybe raise the roof.
A new triple wide, two storey high, waterproof garage would be great. It would require planning permission, highways AiP and I hate to think of the cost but the £80K mentioned above would be extremely optimistic.
From the pics the lower walls are blockwork and the garage floor is beam and block with a screed on top, then a sectional concrete garage placed on top of that and the whole lot rendered by the apprentice. I would assume that there is a central loadbearing wall between the bays but it's not clear from the pics which way it's oriented, it's possible that there's a lump of rubble with splodge of concrete over it because the bedrock sticks up and no one budgeted for digging it out for a level floor. A 3rd bay wouldn't necessarily mean highways involvement, just buy a set of skates if car storage is the objective.A new triple wide, two storey high, waterproof garage would be great. It would require planning permission, highways AiP and I hate to think of the cost but the £80K mentioned above would be extremely optimistic.
hidetheelephants said:
From the pics the lower walls are blockwork and the garage floor is beam and block with a screed on top, then a sectional concrete garage placed on top of that and the whole lot rendered by the apprentice.
Mostly correct - well deduced! There is a steel beam down the middle (essentially between the two 'bays') of the lower part of the garage to give support to the block and beam floor. I'll need to remind myself of whether it is supported solely on the blockwork, or whether it gains some additional support from the pile of rubble left underneath it! In theory the steel beam presumably shouldn't need support if in sound condition. There is so much rubble left under there that I currently can't see clearly of there is proper blockwork on all four sides (I can't really get into the far bay underneath)Given the teeth sucking on total costs, I might give some thought to:
(i) removing some of the rubble from underneath within the existing blockwork (easily done myself so no cost)
(ii) assessing condition of the steel beam
(iii) removing a few inches of ground within the blockwork to gain enough height to form a concrete floor and allow the existing blockwork to be lined to form a dry lower room
(iv) consider cost of removing and rebuilding either (i) roof, or (ii) roof and sectional panels
The above won't give me any more car space (so no room for a future track car unless stacked), but it will get all of the other stuff out of the garage and into a dry space underneath, and could allow for a new wide roller door (if re-doing some or all of the concrete sectional panels)
I've put a request in to Openreach to see about moving the pole outside, but I'm expecting that to be £££ which will preclude widening the street access and forming a proper 2.5 - 3 bay garage.
I have a fear that any builder and engineer might struggle to accept the strength of the old steel beam and/or blockwork (if rebuilding on top), which would then mean taking the current floor up to replace the steel beam. It is this thinking that led me to think about a full rebuild from scratch but maybe I'm being pessimistic
pixelmix said:
(iii) removing a few inches of ground within the blockwork to gain enough height to form a concrete floor and allow the existing blockwork to be lined to form a dry lower room
...but it will get all of the other stuff out of the garage and into a dry space underneath...
Given it's construction and surrounding earth at a higher level, I have doubts that you'll ever turn the ground level into a 'dry space'. It'll likely always be subject to a significant amount of damp and moisture, which will exhibit itself over time as mould or rust....but it will get all of the other stuff out of the garage and into a dry space underneath...
pixelmix said:
I have a fear that any builder and engineer might struggle to accept the strength of the old steel beam and/or blockwork (if rebuilding on top), which would then mean taking the current floor up to replace the steel beam. It is this thinking that led me to think about a full rebuild from scratch but maybe I'm being pessimistic
You'd probably have to commit to getting a proper struct condition survey done first to see if that was a problem or not. You could possibly look at clearing the waste from the lower level and then putting in a waterproofing system from somebody like Newton, which will be effective, but very expensive for a bit of extra storage.
In terms of a full rebuild, as others have said, that has ££££s written all over it, massive slope (retaining walls etc), tricky access, waterproofing etc.
It will come down to how much value it would really add and how you will use the additional space.
In terms of a full rebuild, as others have said, that has ££££s written all over it, massive slope (retaining walls etc), tricky access, waterproofing etc.
It will come down to how much value it would really add and how you will use the additional space.
If you dug out the lower level fully, you'd need to be retaining the road!
I'd be looking for a civils and structural person who understands the local geology.
Everything is do-able, but it's easy to create grand plans which cost silly money and don't really deliver big improvements in usefulness.
Best VFM solution is to buy a lock-up down the road.
Replacing the steel with galvanised is a bit scary, but not that big a job if you find the right bloke.
I'd be looking for a civils and structural person who understands the local geology.
Everything is do-able, but it's easy to create grand plans which cost silly money and don't really deliver big improvements in usefulness.
Best VFM solution is to buy a lock-up down the road.
Replacing the steel with galvanised is a bit scary, but not that big a job if you find the right bloke.
If the budget allows pilling along the boundary and a full size ground floor under the garage, what about am under-drive subterranean car lift?
Subterranean car lift one side, for storage of two cars over tow levels.
Fixed floor on the otherside, car storage at road level, workshop/store under.
Subterranean car lift one side, for storage of two cars over tow levels.
Fixed floor on the otherside, car storage at road level, workshop/store under.
dhutch said:
If the budget allows pilling along the boundary and a full size ground floor under the garage, what about am under-drive subterranean car lift?
Subterranean car lift one side, for storage of two cars over tow levels.
Fixed floor on the otherside, car storage at road level, workshop/store under.
Great idea. Proper job, would be fabulous Subterranean car lift one side, for storage of two cars over tow levels.
Fixed floor on the otherside, car storage at road level, workshop/store under.

However, his already unaffordable 100k+ budget has just been increased to well over 150k now.
'definitely wasn't planning on spending £80 - £100k on it' , so £66-83k (+vat)?
Current footprint of 6m x 6m and you want the same again on the lower level, so 72m2 in total. So, depending on the vat situation, that puts it at £916-1150/m2 including main contractors profit.
At those figures it is 'unlikely', but then factor in additional abnormal costs;
- demolition/removal costs - road closure, neighbours/party wall act - could be £20-25k of the cost due to a potentially restricted site
- construction works adjacent to the highway - footpath closures/traffic management/etc. during the build - £500 each time for a simple lollipop control
- services in verge/footpath - there is already a BT pole and there could be others...
- materials storage during construction, welfare/toilet, parking, etc. - where?
- sloping site - as already mentioned, the retaining rear wall (supporting the highway...) isn't going to be cheap, design costs to satisfy the highway authority might cost £5k, insurances, warranty, etc.
- crane position? For concrete beam floor, or steels/crinkly tin & reinforced concrete... traffic management cost again for each task
Now it is unfortunately becoming 'highly unlikely', if not impossible.
We did something 'similar' but had slightly more room and battered back the ground to the rear wall, so it wasn't retaining. Over the top went a concrete reinforced deck, with a void beneath, which is parked upon. We managed to get away with shifting 25 loads of muck/old garage, but we needed traffic management for the foundation pour (pump and concrete wagon), floor slab pours and concrete beam lifting.
Standard Pistonheads response... move, to a house with 5 car garage and no shared drive
Being more realistic, live with what you have and spend it on another car, after you have sold one of the others. I would be wary (without structural input) of putting a lift on the existing floor, it will have a design load and you might be about to exceed it.
Current footprint of 6m x 6m and you want the same again on the lower level, so 72m2 in total. So, depending on the vat situation, that puts it at £916-1150/m2 including main contractors profit.
At those figures it is 'unlikely', but then factor in additional abnormal costs;
- demolition/removal costs - road closure, neighbours/party wall act - could be £20-25k of the cost due to a potentially restricted site
- construction works adjacent to the highway - footpath closures/traffic management/etc. during the build - £500 each time for a simple lollipop control
- services in verge/footpath - there is already a BT pole and there could be others...
- materials storage during construction, welfare/toilet, parking, etc. - where?
- sloping site - as already mentioned, the retaining rear wall (supporting the highway...) isn't going to be cheap, design costs to satisfy the highway authority might cost £5k, insurances, warranty, etc.
- crane position? For concrete beam floor, or steels/crinkly tin & reinforced concrete... traffic management cost again for each task
Now it is unfortunately becoming 'highly unlikely', if not impossible.
We did something 'similar' but had slightly more room and battered back the ground to the rear wall, so it wasn't retaining. Over the top went a concrete reinforced deck, with a void beneath, which is parked upon. We managed to get away with shifting 25 loads of muck/old garage, but we needed traffic management for the foundation pour (pump and concrete wagon), floor slab pours and concrete beam lifting.
Standard Pistonheads response... move, to a house with 5 car garage and no shared drive

Being more realistic, live with what you have and spend it on another car, after you have sold one of the others. I would be wary (without structural input) of putting a lift on the existing floor, it will have a design load and you might be about to exceed it.
pixelmix said:
It's not the size of the beam that worries me, it is how much is left of it!
I would not worry about that beam. Leave it where it is and clean up then paint what ever bit of it is left. Determine the likely post locations for car lifts and place four new steel front to rear beams below those locations; check on the exact location of the pots and beams - some pots may need to be replaced with RC. Install a UB below the ridge board and remove the ceiling joists. Rest the UB on slender steel trusses sopported on stanchions which will likely have to punch through the floor and extend towards the ground below, bolted to the blockwork with ears so set the posts 100mm in from the front and rear. You may wish to portalise the stanchion to truss connection.OutInTheShed said:
If you dug out the lower level fully, you'd need to be retaining the road!
What's retaining the road at the moment? I still can't make out what the construction is; it may be a retaining wall faced with blocks or it may be a block retaining wall (which may have a mid length strengthening pier). Alternatively the room below might only be half depth with an earth/rock 'shelf' left in place. You need to clarify this position and a quick footings trial hole.If you want even more room in the roof you'd need to fit a rectangular section truss below the roof support truss which may leave the top of the walls without lateral restraint so you'd probably need a ring beam around the garage at top of concrete panel level which would be most economic if it were combined with the truss.
A few calcs for your SE to do but far cheaper than a new structure.
For ventilation I'd explore putting vents in the side walls and maybe the door.
Gassing Station | Homes, Gardens and DIY | Top of Page | What's New | My Stuff




