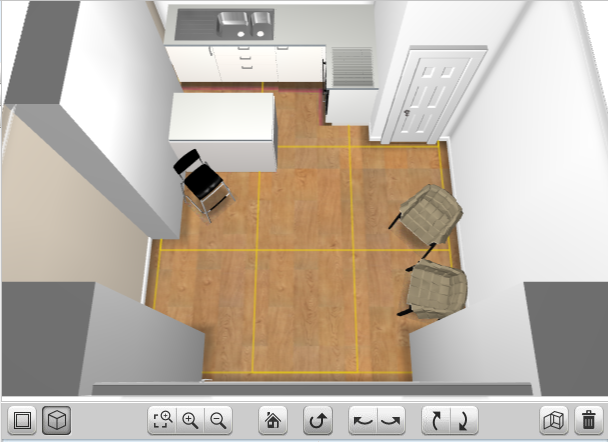Can an oven and gas hob go in the corner? next to wall
Discussion
Very limited space in a flat. See pic. I want the oven on the right, and it has a gas hob. Is that allowed / acceptable? The sink will go in the space to the left above the drawer unit, with the drainer over the washing machine. The fridge and freezer are elsewhere.
screenshot of my ikea kitchen plan!:

screenshot of my ikea kitchen plan!:

I don't see why not, but the hob will be a PITA as you won't be able to put saucepan handles out over to the right, so they might not fit around the other saucepans or will get hot.
Could you put an under-counter oven in, then put a separate hob bridging the two units? This will give you about 50cm of worktop either side. I don't know if you can put a gas hob above a drawer and still retain use of the drawer, but certainly an induction hob will do it.
Could you put an under-counter oven in, then put a separate hob bridging the two units? This will give you about 50cm of worktop either side. I don't know if you can put a gas hob above a drawer and still retain use of the drawer, but certainly an induction hob will do it.
boyse7en said:
I don't see why not, but the hob will be a PITA as you won't be able to put saucepan handles out over to the right, so they might not fit around the other saucepans or will get hot.
Could you put an under-counter oven in, then put a separate hob (induction as a preference) bridging the two units? this will give you about 50cm of worktop either side.
Good point didn't think about the handles. Do you mean put it in the middle like this?Could you put an under-counter oven in, then put a separate hob (induction as a preference) bridging the two units? this will give you about 50cm of worktop either side.

CoolHands said:
boyse7en said:
I don't see why not, but the hob will be a PITA as you won't be able to put saucepan handles out over to the right, so they might not fit around the other saucepans or will get hot.
Could you put an under-counter oven in, then put a separate hob (induction as a preference) bridging the two units? this will give you about 50cm of worktop either side.
Good point didn't think about the handles. Do you mean put it in the middle like this?Could you put an under-counter oven in, then put a separate hob (induction as a preference) bridging the two units? this will give you about 50cm of worktop either side.

Could you have an L shaped unit tagged onto the door wall?
That way you then have a bit of workspace either side of both the cooker and the sink. You could have one of those funky corner storage units too then.
Having a worktop next to the sink is nice for stacking your dirty dishes up against and likewise with a bit each side of the cooker you can have your ingredients, chopping board etc out.
Doesn't look like you'd be too cramped if you did?
Or have it in the alcove at the other end where the washing machine is and move the washing machine to the door wall?
That way you then have a bit of workspace either side of both the cooker and the sink. You could have one of those funky corner storage units too then.
Having a worktop next to the sink is nice for stacking your dirty dishes up against and likewise with a bit each side of the cooker you can have your ingredients, chopping board etc out.
Doesn't look like you'd be too cramped if you did?
Or have it in the alcove at the other end where the washing machine is and move the washing machine to the door wall?
yeah I see what you mean I could centralise the hob like that. Re the other comments (Matt) - I could have the cooker up against the right wall, with a corner unit. In these pics I have added the two other units that contain the fridge and freezer underneath a worktop, so you can see how the entire space is. Thansk for all the suggestions
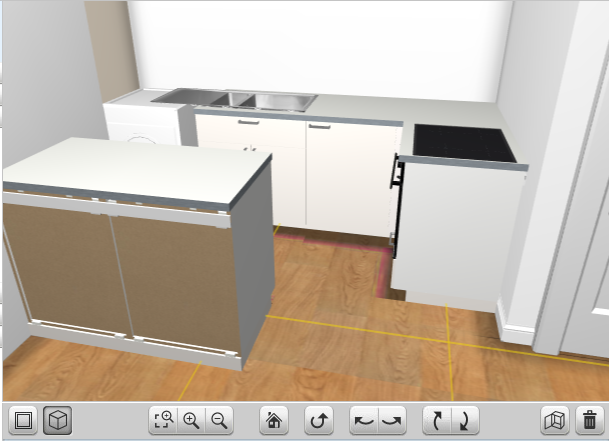
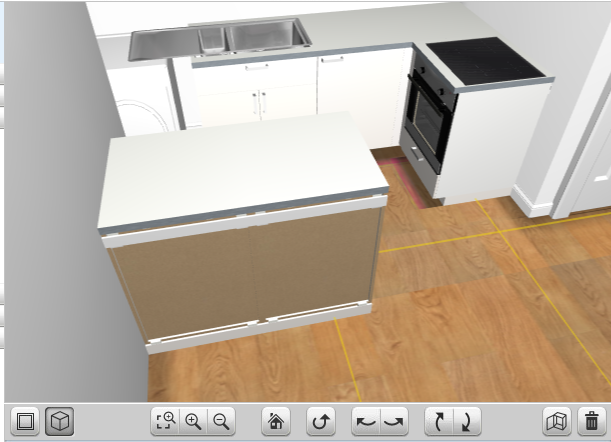
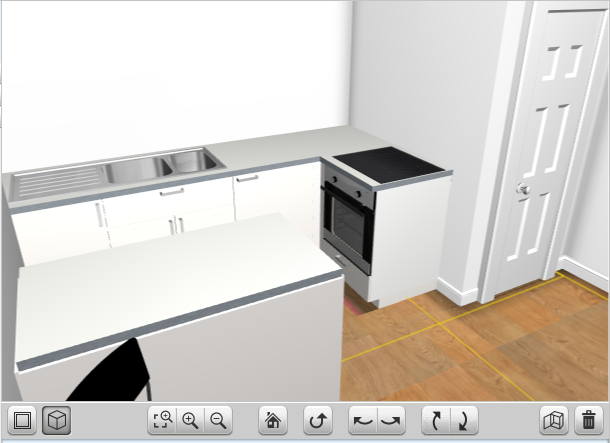





Edited by CoolHands on Friday 28th November 13:41
RDMcG said:
I would do it differently. Put stove on back wall, midpoint. Put sink on the island which can now be longer as you have no L with the stove. Perfect for cooking and washing. I have it that way and its ideal. Dishwasher also in island under sink. Pill post a pic later
ok that's interesting you mean something like this? But bare in mind I need two fridges underneath that island unit. (or if one goes in the corner then the washing machine + one fridge under the island). Will have to look at whether the sink sticks down in the wrong place etc but thanks for the idea.What does everyone think about this? - having the sink in the middle? This island is 180 wide so three regular units eg 2 fridges and one space for sink I suppose


Edited by CoolHands on Friday 28th November 16:36
I'd put the & hob oven where the sink is in the last picture, t'would make your plumbing easier & means you can talk to people/visitors, watch TV etc whilst cooking.
You've changed the picture! it was in the middle of the unit before
it was in the middle of the unit before 
The other advantage of the sink being in the back wall, is that the work surface can go over the washing machine, with the draining board set in it, for more workspace.
You've changed the picture!
 it was in the middle of the unit before
it was in the middle of the unit before 
The other advantage of the sink being in the back wall, is that the work surface can go over the washing machine, with the draining board set in it, for more workspace.
Edited by ali_kat on Friday 28th November 16:07
ali_kat said:
I'd put the & hob oven where the sink is in the last picture, t'would make your plumbing easier & means you can talk to people/visitors, watch TV etc whilst cooking.
You've changed the picture! it was in the middle of the unit before
it was in the middle of the unit before 
The other advantage of the sink being in the back wall, is that the work surface can go over the washing machine, with the draining board set in it, for more workspace.
ok like this? I'm going round in circles You've changed the picture!
 it was in the middle of the unit before
it was in the middle of the unit before 
The other advantage of the sink being in the back wall, is that the work surface can go over the washing machine, with the draining board set in it, for more workspace.
Edited by ali_kat on Friday 28th November 16:07

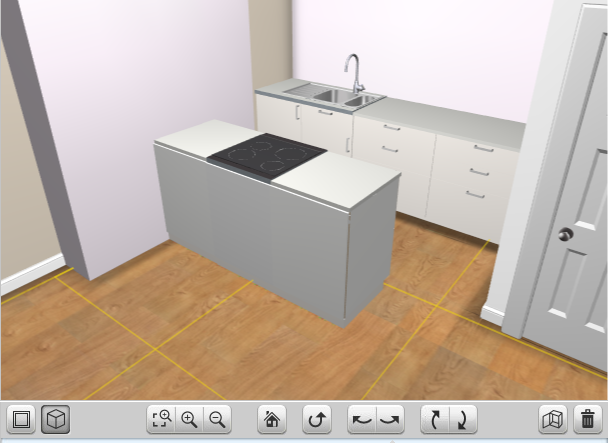


Edited by CoolHands on Friday 28th November 16:37
CoolHands said:
ok that's interesting you mean something like this? But bare in mind I need two fridges underneath that island unit. (or if one goes in the corner then the washing machine + one fridge under the island). Will have to look at whether the sink sticks down in the wrong place etc but thanks for the idea.
What does everyone think about this? - having the sink in the middle? This island is 180 wide so three regular units eg 2 fridges and one space for sink I suppose


This is the best option so far.What does everyone think about this? - having the sink in the middle? This island is 180 wide so three regular units eg 2 fridges and one space for sink I suppose


Edited by CoolHands on Friday 28th November 16:02
Edited by CoolHands on Friday 28th November 16:03
The question is (in a flat) can you realistically move the waste outlets? If not then you can forget most of the plans you've drawn.
As regards your original question about hob position - depends on the manufacturers instructions re distances to flammable materials.
You not having a cooker hood?
As regards your original question about hob position - depends on the manufacturers instructions re distances to flammable materials.
You not having a cooker hood?
Edited by dickymint on Friday 28th November 17:06
CoolHands said:

Gassing Station | Homes, Gardens and DIY | Top of Page | What's New | My Stuff






