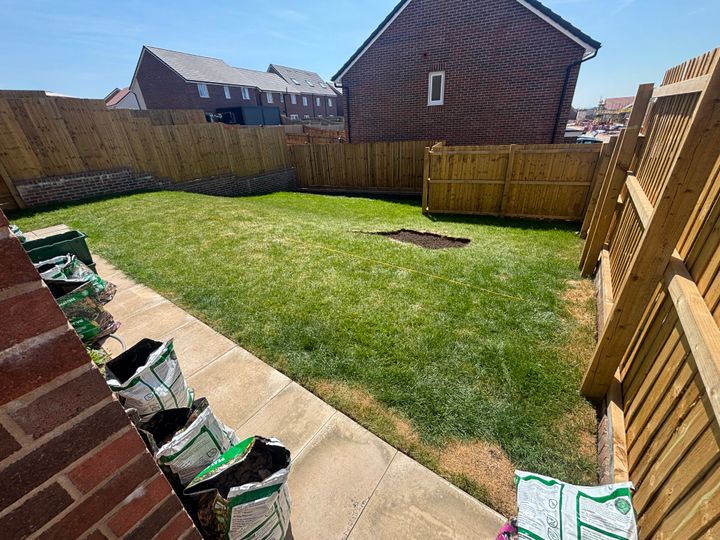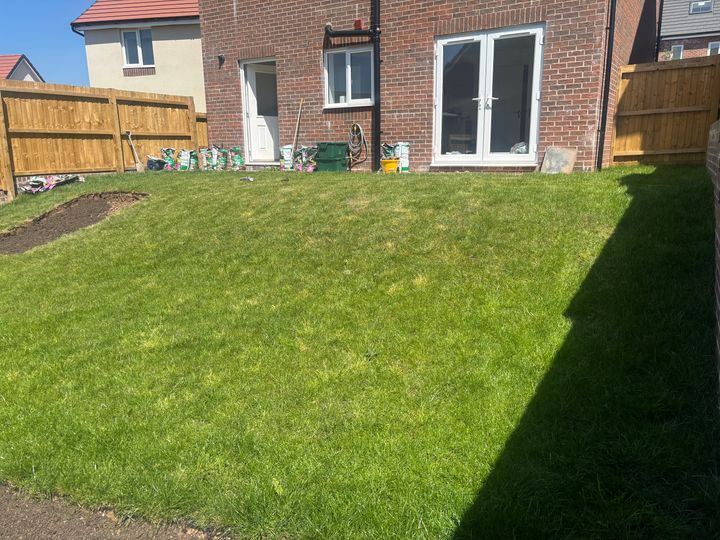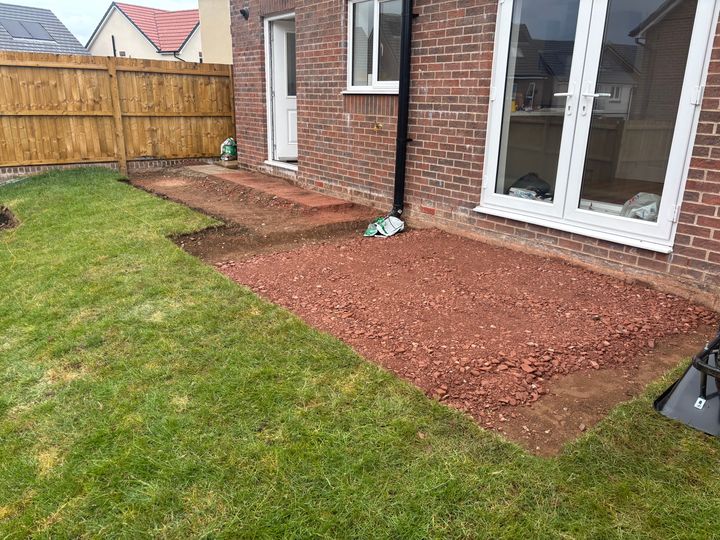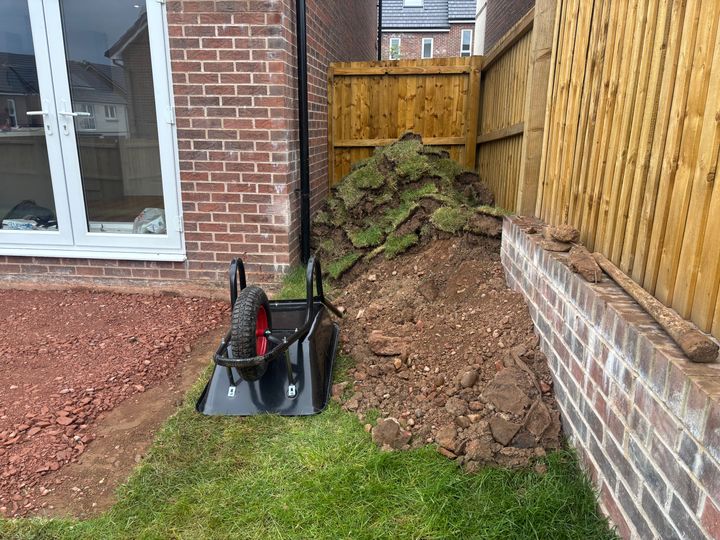Discussion
Am about to start building a patio area out the back on my new build.
I am looking to use grey 600x600 porcelain slabs.
Im planning of 4 slabs deep, and 100mm of gravel at house end to save cutting around down pipes etc.
which would give a width of 2.5M, just before the garden slopes off.
I have a yellow string line where this would finish, thats just visible in the photo.
However i am in 2 minds on to do the patio the whole width, including the area to the right hand side, and re-do the pathway to the left to match.
Or just do 4 deep from where the window is, then just have a pathway to the left.
The total width is just over 10M, and around the same in length.
Doing the whole width, works out at around 40M squared.
I am leaning towards doing the whole width, but not sure if it will look too big a patio for the side of garden?
What do we think?
The 2 patches of dirt are to be turfed.


I am looking to use grey 600x600 porcelain slabs.
Im planning of 4 slabs deep, and 100mm of gravel at house end to save cutting around down pipes etc.
which would give a width of 2.5M, just before the garden slopes off.
I have a yellow string line where this would finish, thats just visible in the photo.
However i am in 2 minds on to do the patio the whole width, including the area to the right hand side, and re-do the pathway to the left to match.
Or just do 4 deep from where the window is, then just have a pathway to the left.
The total width is just over 10M, and around the same in length.
Doing the whole width, works out at around 40M squared.
I am leaning towards doing the whole width, but not sure if it will look too big a patio for the side of garden?
What do we think?
The 2 patches of dirt are to be turfed.
Edited by V8 Stang on Wednesday 21st May 08:52
Generally speaking, I would say don't pave too much. In your case, you'll want the patio where the French doors are and extending to the back door so then there's not much width left so practical to do the whole width.
1. Think carefully about the length going into the garden.
2. You'll need a kerb/pin kerb/path edging/some sort of restraint at the top of the slope.
3. 100mm sub-base is rather shallow for most ground conditions.
1. Think carefully about the length going into the garden.
2. You'll need a kerb/pin kerb/path edging/some sort of restraint at the top of the slope.
3. 100mm sub-base is rather shallow for most ground conditions.
V8 Stang said:
Doing the whole width, works out at around 40M squared.
Are you sure? 2.4m x 10m is 24m2 by my reckoning. Unless I'm missing something.My advice, which will save you money and make your garden look 100x nicer imo is to do the patio almost full width, but to get some flower beds in either side. Extend the patio to the sides of the house itself and then fill in the sides with shrubs, perennials, small trees, whatever you want. Maybe a water feature in the middle of the patio?
A totally separate note here, so apologies for answering a question you haven't asked, but have you thought about outside storage? The space down the side of your house next to your patio doors looks like wasted space. What about putting in a small shed/Keter box? You could re-use your old patio slabs to provide the base. Just a thought.
zalrak said:
I think you need to put some steps in first to be able to get from the top to the bottom safely...
Yes, I completely agree. 
As regards width, I'd be tempted to have patio the full width of the house but no wider. Then shrubs and flower-bed on the wide side and an appropriate planter of some kind standing on the patio on the narrow side.
Is 2.4m wide enough? It depends what you are going to use it for and you do appear to have the advantage that the patio will be at the same level as the grass. However if you are planning to eat outdoors does 2.4m give sufficient width for a table and chairs and for circulation around them?
I’d be inclined to have an L shape with the area outside the patio doors being slightly deeper.
I’d be inclined to have an L shape with the area outside the patio doors being slightly deeper.
TA14 said:
Generally speaking, I would say don't pave too much. In your case, you'll want the patio where the French doors are and extending to the back door so then there's not much width left so practical to do the whole width.
1. Think carefully about the length going into the garden.
2. You'll need a kerb/pin kerb/path edging/some sort of restraint at the top of the slope.
3. 100mm sub-base is rather shallow for most ground conditions.
Yes, my thoughts are may as well go full width. 1. Think carefully about the length going into the garden.
2. You'll need a kerb/pin kerb/path edging/some sort of restraint at the top of the slope.
3. 100mm sub-base is rather shallow for most ground conditions.
Plus the slabs i like only come in full pallets of 60.
Full width will use 2 full pallets with around 10 left over.
Sub base, i was going to go for 100mm of compacted Mot 1, and a full 40mm bed of cement?
The originals are just on a few inches of compacted sand!
LR90 said:
Are you sure? 2.4m x 10m is 24m2 by my reckoning. Unless I'm missing something.
My advice, which will save you money and make your garden look 100x nicer imo is to do the patio almost full width, but to get some flower beds in either side. Extend the patio to the sides of the house itself and then fill in the sides with shrubs, perennials, small trees, whatever you want. Maybe a water feature in the middle of the patio?
A totally separate note here, so apologies for answering a question you haven't asked, but have you thought about outside storage? The space down the side of your house next to your patio doors looks like wasted space. What about putting in a small shed/Keter box? You could re-use your old patio slabs to provide the base. Just a thought.
Including the extra bit to the right, and pathway to the left its around 40M squared. My advice, which will save you money and make your garden look 100x nicer imo is to do the patio almost full width, but to get some flower beds in either side. Extend the patio to the sides of the house itself and then fill in the sides with shrubs, perennials, small trees, whatever you want. Maybe a water feature in the middle of the patio?
A totally separate note here, so apologies for answering a question you haven't asked, but have you thought about outside storage? The space down the side of your house next to your patio doors looks like wasted space. What about putting in a small shed/Keter box? You could re-use your old patio slabs to provide the base. Just a thought.
Outside storage not really needed as have a garage, but would like this area paved for keeping BBQ etc.
zalrak said:
I think you need to put some steps in first to be able to get from the top to the bottom safely...

Chrisgr31 said:
Is 2.4m wide enough? It depends what you are going to use it for and you do appear to have the advantage that the patio will be at the same level as the grass. However if you are planning to eat outdoors does 2.4m give sufficient width for a table and chairs and for circulation around them?
I’d be inclined to have an L shape with the area outside the patio doors being slightly deeper.
I think it would be wide enough just, i think any wider and will need to build up the slope. I’d be inclined to have an L shape with the area outside the patio doors being slightly deeper.
Might have a play, and see how an extra row by the patio doors could be achieved.
Will you stick on an awning to make the patio more useable if the weather isn’t great, or its really sunny?
Have you considered what sort of furniture you are going to stick on it, if anything?
I’d think of it as an inside / outside space and plan from there.
I quite liked those stairs. :P
Have you considered what sort of furniture you are going to stick on it, if anything?
I’d think of it as an inside / outside space and plan from there.
I quite liked those stairs. :P
Edited by wyson on Wednesday 21st May 21:52
I think the OP needs a plan for the whole garden before committing to a spendy patio decision?
For a start, I suggest at least two areas you can sit, depending on whether you want sun or shade.
What does the wind mostly do?
I'd want some plants, maybe some storage, maybe a small greenhouse or cold frame.
A bird feeder?
You can survive with your deckchair on the grass for this summer, sit out there with a drink or two and make a plan.
For a start, I suggest at least two areas you can sit, depending on whether you want sun or shade.
What does the wind mostly do?
I'd want some plants, maybe some storage, maybe a small greenhouse or cold frame.
A bird feeder?
You can survive with your deckchair on the grass for this summer, sit out there with a drink or two and make a plan.
Chrisgr31 said:
Is 2.4m wide enough? It depends what you are going to use it for and you do appear to have the advantage that the patio will be at the same level as the grass. However if you are planning to eat outdoors does 2.4m give sufficient width for a table and chairs and for circulation around them?
I’d be inclined to have an L shape with the area outside the patio doors being slightly deeper.
This. We went for a patio in front of the French doors and just a path around the rest of the house. As others have said, add some shrubs and you’ll quickly soften the whole plot. I’d be inclined to have an L shape with the area outside the patio doors being slightly deeper.
Not sure if the OP can hire a garden designer? That slope, it makes it difficult not to create dead space. Can’t really run around or sit or lie down on the slope, especially if half the garden is a patio. It’s like you need to create a series of functional flat areas that are useable. Sitting and dining area, grassy sunbathing and lying around area etc.
Like shedman said, it does need some thought.
Like shedman said, it does need some thought.
Edited by wyson on Wednesday 21st May 22:02
wyson said:
Not sure if the OP can hire a garden designer? That slope, it makes it difficult not to create dead space. Can’t really run around or sit or lie down on the slope, especially if half the garden is a patio. It’s like you need to create a series of functional flat areas that are useable. Sitting and dining area, grassy sunbathing and lying around area etc.
Like shedman said, it does need some thought.
We’ve got a similar slope. I hired a landscaper and the plot now has a level top section with a patio. Some steps to one side. A narrow middle level for planting and a lower lawn. It’s not a big space but the flip side of a sloping plot is the ability to create an interesting garden. Happy to dig out photos if helpful. Like shedman said, it does need some thought.
Edited by wyson on Wednesday 21st May 22:02
Thanks guys, i am quite impulsive so decided i am going for it all full length. Had a good start over the weekend!

Hopefully get the left dug out this weekend.
I will be doing the right hand as well, but its currently "storage"! need to get some empty bags from the Mot 1, so i can store it else where, until i get a skip at the end.

I massively under estimated how much dirt etc ive got to get rid of!
Good news is with a string line at the pave height (just below air brick), with a 1:80 fall, it basically exactly at grass height.
Hopefully get the left dug out this weekend.
I will be doing the right hand as well, but its currently "storage"! need to get some empty bags from the Mot 1, so i can store it else where, until i get a skip at the end.
I massively under estimated how much dirt etc ive got to get rid of!
Good news is with a string line at the pave height (just below air brick), with a 1:80 fall, it basically exactly at grass height.
V8 Stang said:
I massively under estimated how much dirt etc ive got to get rid of!
It’s hard work! I did our patio a few years ago on our new build (now sold), and thankfully we didn’t get the developer to turf the garden (they made a mess of all the neighbours, as they did of the house hence one of the reasons why we sold) so I was able to use the mini digger to spread it out to level the garden a bit before turfing. Some of the prices our neighbours were paying for patios were completely insane; I managed to do 20 sqm of indian sandstone for £1100 including aggregates and machine hire. Gassing Station | Homes, Gardens and DIY | Top of Page | What's New | My Stuff




